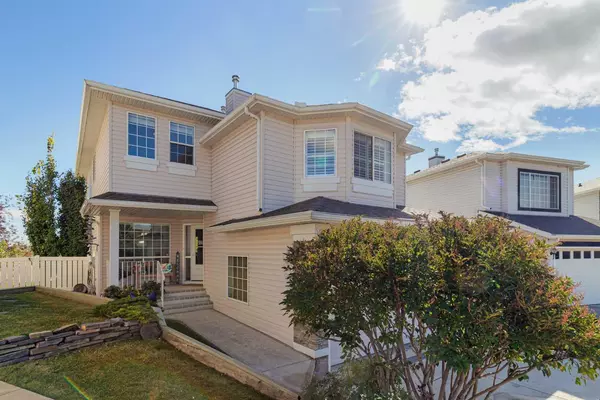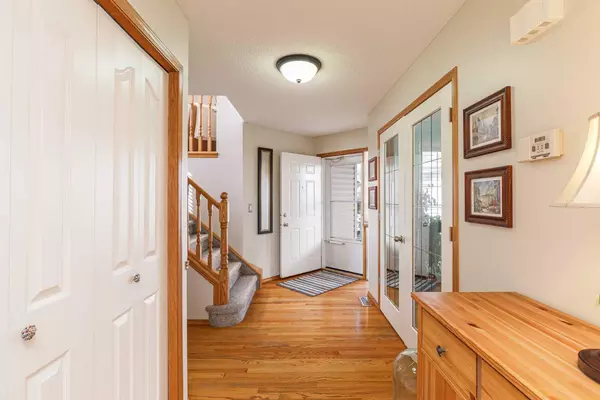$794,000
$799,900
0.7%For more information regarding the value of a property, please contact us for a free consultation.
3 Beds
3 Baths
1,995 SqFt
SOLD DATE : 10/03/2024
Key Details
Sold Price $794,000
Property Type Single Family Home
Sub Type Detached
Listing Status Sold
Purchase Type For Sale
Square Footage 1,995 sqft
Price per Sqft $397
Subdivision Tuscany
MLS® Listing ID A2167304
Sold Date 10/03/24
Style 2 Storey
Bedrooms 3
Full Baths 2
Half Baths 1
Originating Board Calgary
Year Built 1997
Annual Tax Amount $4,378
Tax Year 2024
Lot Size 7,846 Sqft
Acres 0.18
Property Description
Step into your dream home! From the moment you walk through the front door, you'll feel an undeniable sense of welcome. This beautiful residence features a spacious office with elegant French doors and abundant natural light, making it the perfect workspace while keeping you connected to the household.
As you move further into the heart of the home, you'll be captivated by the open-concept kitchen, dining, and family room. The recently renovated kitchen boasts upgraded appliances, stunning quartz countertops, and stylish cabinetry, all accented by a chic backsplash. The generous kitchen island offers clever storage solutions, making cooking and entertaining a breeze.
The dining nook seamlessly opens to an expansive, private backyard, complete with a new maintenance-free deck, flourishing raised garden beds, and fruit trees. Gather the family around the unique cast iron fire pit created from a coal shaker from the mines in Sparwood. This outdoor oasis is ideal for relaxing, gardening, and hosting gatherings in this tranquil corner of your property.
Venture upstairs to discover a serene landing that can serve as a cozy library, music area, or additional living space. Here, you'll find a beautiful gas fireplace and large front-facing windows that fill the area with light, creating a warm and inviting atmosphere.
Both upstairs bathrooms have been tastefully updated, including the luxurious primary ensuite—a true spa-like retreat with mountain views, nestled off the spacious primary bedroom. The second full bathroom, also recently renovated, conveniently features laundry facilities, making it perfect for families or guests.
Enjoy newer carpeting throughout the home, ensuring a smooth transition to your new living space.
For garage enthusiasts, the oversized double garage will impress! Insulated and drywalled, it's plumbed for utilities and framed for a future exterior door. Complete with a workbench, steel beams, a heavy-duty electrical box, and a new garage door opener, this space provides ample room for projects, parking, and storage, with potential for further enhancements.
The unfinished basement, with two full-sized windows and high ceilings, presents an incredible opportunity to create additional equity. It's roughed-in for plumbing, and the electrical panel has room for upgrades.
This home also comes equipped with a connected security system and a ready-to-go sprinkler system that needs only to be customized for your landscaping desires.
Don't miss your chance to make this Tuscany gem your own! Schedule a visit today!
Location
Province AB
County Calgary
Area Cal Zone Nw
Zoning R-C1N
Direction NW
Rooms
Other Rooms 1
Basement Full, Unfinished
Interior
Interior Features Ceiling Fan(s), Central Vacuum, Closet Organizers, French Door, High Ceilings, Kitchen Island, Pantry, Quartz Counters
Heating Fireplace(s), Forced Air, Natural Gas
Cooling None
Flooring Carpet, Ceramic Tile, Hardwood
Fireplaces Number 1
Fireplaces Type Gas
Appliance Dishwasher, Dryer, Garburator, Gas Range, Humidifier, Microwave, Refrigerator, Washer, Window Coverings
Laundry In Bathroom, Upper Level
Exterior
Parking Features Double Garage Attached, Oversized
Garage Spaces 2.0
Garage Description Double Garage Attached, Oversized
Fence Fenced
Community Features Park, Playground, Schools Nearby, Shopping Nearby, Sidewalks, Street Lights, Walking/Bike Paths
Roof Type Asphalt Shingle
Porch Deck, Front Porch
Lot Frontage 24.02
Total Parking Spaces 4
Building
Lot Description Backs on to Park/Green Space, Fruit Trees/Shrub(s), Garden, Irregular Lot
Foundation Wood
Architectural Style 2 Storey
Level or Stories Two
Structure Type Mixed
Others
Restrictions Utility Right Of Way
Tax ID 95099991
Ownership Private
Read Less Info
Want to know what your home might be worth? Contact us for a FREE valuation!

Our team is ready to help you sell your home for the highest possible price ASAP
"My job is to find and attract mastery-based agents to the office, protect the culture, and make sure everyone is happy! "







