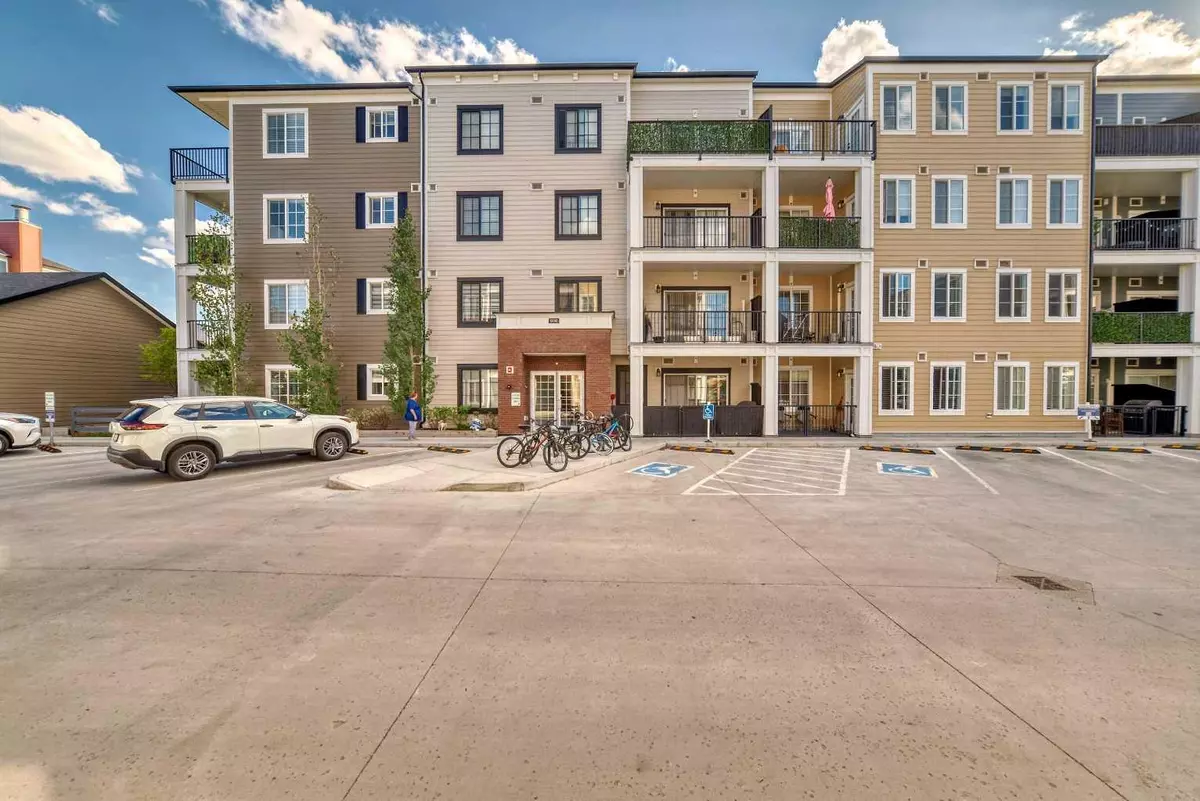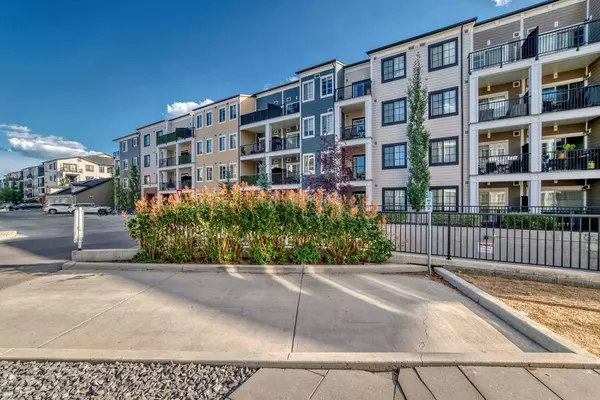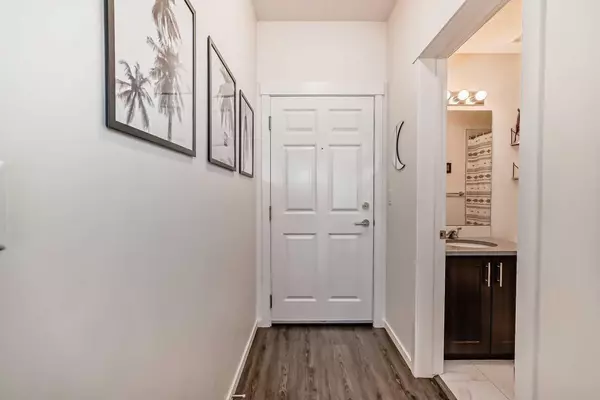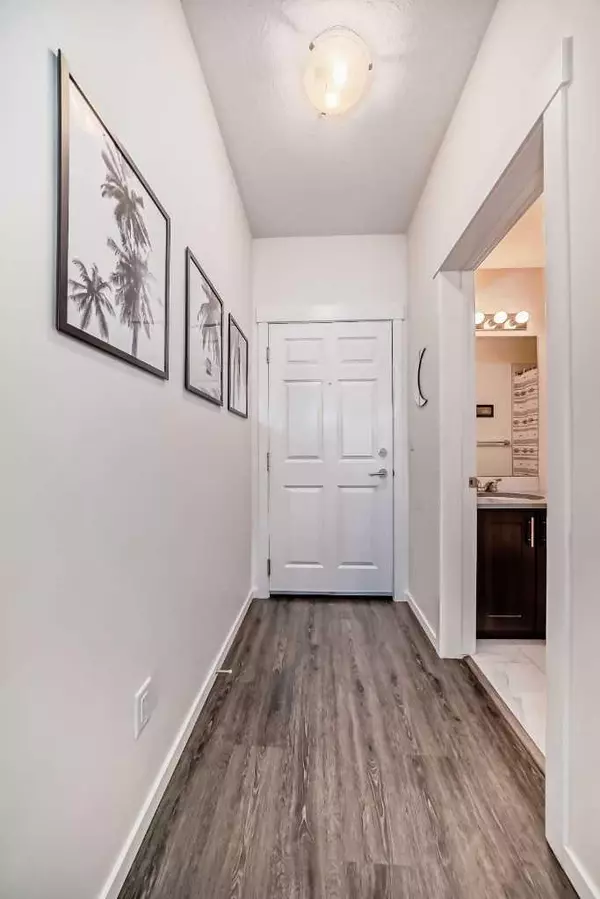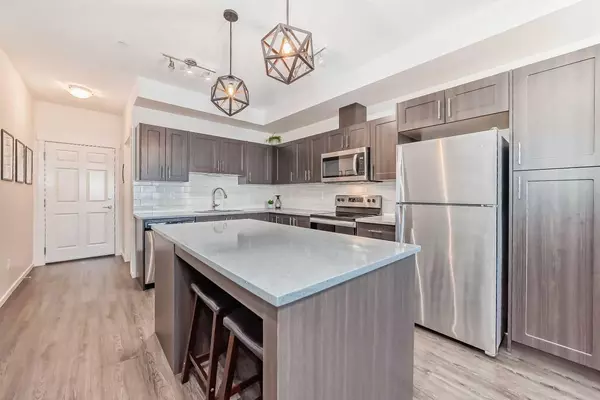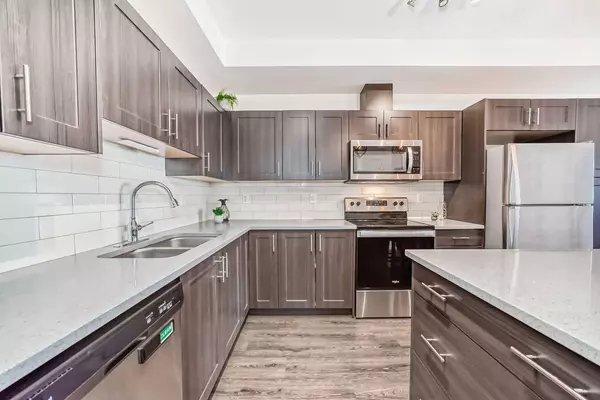$352,000
$359,000
1.9%For more information regarding the value of a property, please contact us for a free consultation.
2 Beds
2 Baths
804 SqFt
SOLD DATE : 10/06/2024
Key Details
Sold Price $352,000
Property Type Condo
Sub Type Apartment
Listing Status Sold
Purchase Type For Sale
Square Footage 804 sqft
Price per Sqft $437
Subdivision Legacy
MLS® Listing ID A2167656
Sold Date 10/06/24
Style Apartment
Bedrooms 2
Full Baths 2
Condo Fees $374/mo
HOA Fees $3/ann
HOA Y/N 1
Originating Board Calgary
Year Built 2021
Annual Tax Amount $2,250
Tax Year 2024
Property Description
Welcome to this stunning 2-bedroom, 2-bath 804 sq ft condo in the desirable Legacy community, where modern elegance meets practicality . As you step inside, you'll immediately appreciate the open floor plan that seamlessly connects the spacious living area to the contemporary kitchen, featuring sleek quartz countertops, large island with room for 4 stools,(substituted for a kitchen table perhaps), stainless steel appliances, and rich darker cabinets complemented by durable vinyl plank flooring painted with neutral tones. perfect for any decor. The large primary bedroom is a true retreat, boasting a generous walk-through closet and a luxurious 4-piece ensuite designed with dual sinks and large shower. A second well-sized bedroom and an additional 4-piece bath. Convenience is key with in-suite laundry. The expansive deck complete with a gas line is ideal for outdoor entertaining. Additional perks include heated underground parking and your own storage locker. The location is perfect, providing you with biking/walking paths, shopping, schools, parks and so much more. Don't miss your chance to call this exceptional space home!
Location
Province AB
County Calgary
Area Cal Zone S
Zoning M-X2
Direction N
Rooms
Other Rooms 1
Interior
Interior Features Breakfast Bar, Closet Organizers, Double Vanity, Kitchen Island, No Smoking Home, Open Floorplan, Quartz Counters, Storage
Heating Baseboard, Natural Gas
Cooling None
Flooring Carpet, Vinyl Plank
Appliance Dishwasher, Microwave Hood Fan, Refrigerator, Stove(s), Washer/Dryer Stacked
Laundry In Unit
Exterior
Parking Features Off Street, Parkade, Underground
Garage Description Off Street, Parkade, Underground
Community Features Playground, Schools Nearby, Shopping Nearby, Walking/Bike Paths
Amenities Available Parking, Secured Parking, Snow Removal, Visitor Parking
Porch Patio
Exposure N
Total Parking Spaces 1
Building
Story 4
Architectural Style Apartment
Level or Stories Single Level Unit
Structure Type Brick,Vinyl Siding,Wood Frame
Others
HOA Fee Include Common Area Maintenance,Gas,Heat,Insurance,Maintenance Grounds,Professional Management,Reserve Fund Contributions,Snow Removal,Trash,Water
Restrictions Pet Restrictions or Board approval Required
Ownership Private
Pets Allowed Restrictions, Cats OK, Dogs OK
Read Less Info
Want to know what your home might be worth? Contact us for a FREE valuation!

Our team is ready to help you sell your home for the highest possible price ASAP
"My job is to find and attract mastery-based agents to the office, protect the culture, and make sure everyone is happy! "


