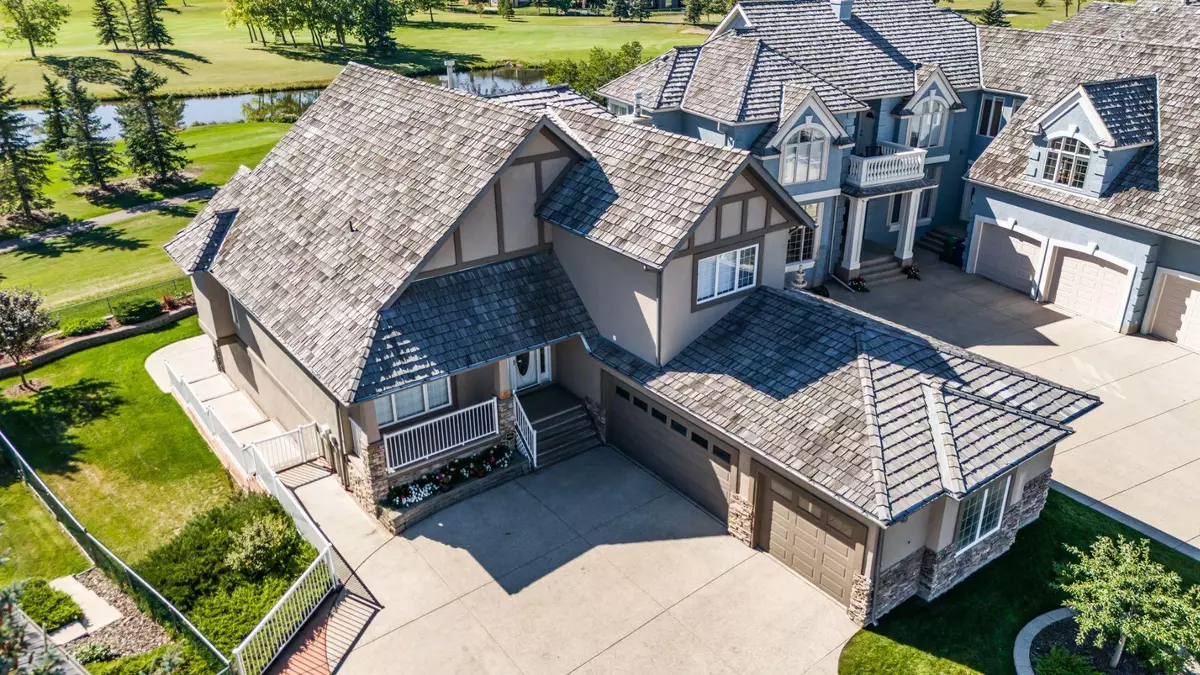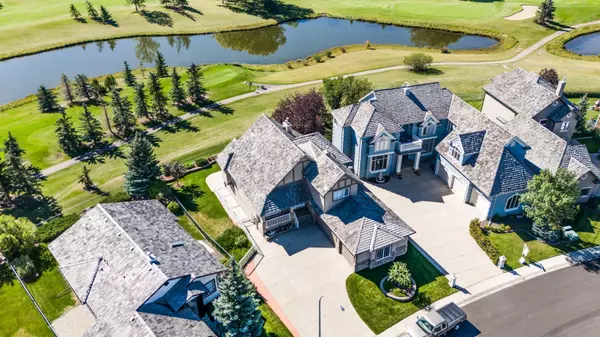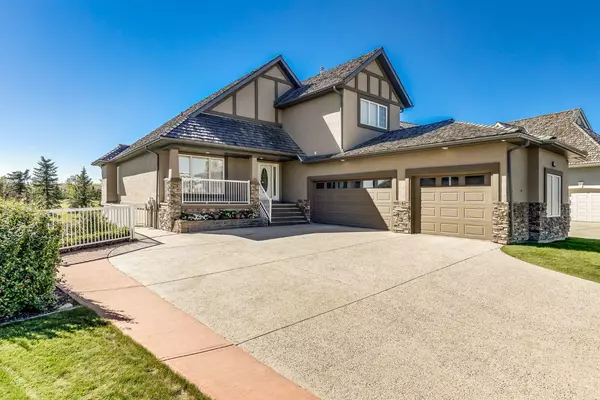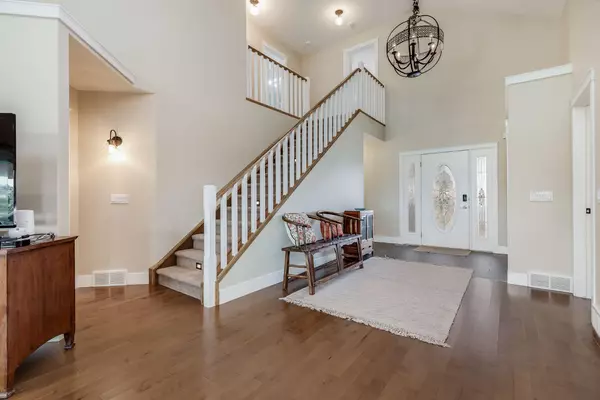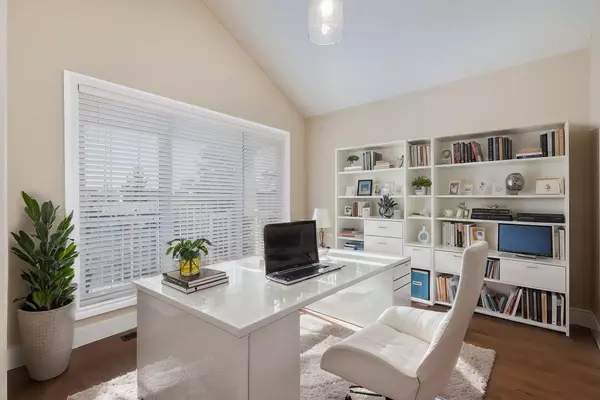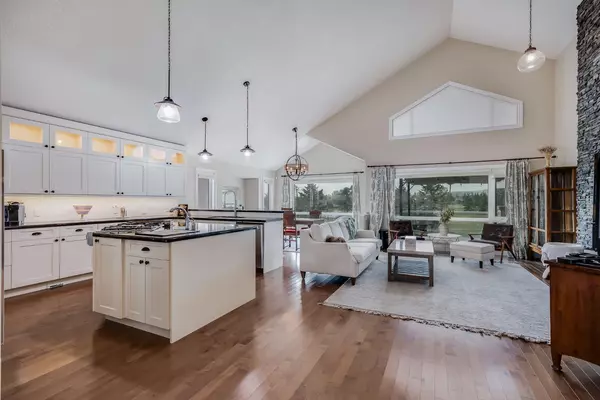$1,050,000
$1,050,000
For more information regarding the value of a property, please contact us for a free consultation.
5 Beds
4 Baths
2,365 SqFt
SOLD DATE : 10/08/2024
Key Details
Sold Price $1,050,000
Property Type Single Family Home
Sub Type Detached
Listing Status Sold
Purchase Type For Sale
Square Footage 2,365 sqft
Price per Sqft $443
Subdivision Woodside
MLS® Listing ID A2166834
Sold Date 10/08/24
Style Bungalow
Bedrooms 5
Full Baths 3
Half Baths 1
Originating Board Calgary
Year Built 2002
Annual Tax Amount $5,416
Tax Year 2024
Lot Size 8,804 Sqft
Acres 0.2
Property Sub-Type Detached
Property Description
This Gorgeous MODIFIED BUNGALOW perfectly situated at the 9th Tee Box of Woodside Golf Course in Airdrie is ready for you to make it yours! This Beautiful 5 Bedroom Home has a Fully Finished Walkout Level, the PRIMARY BEDROOM ON THE MAIN LEVEL, and an Upper Level with 2 Bedrooms. As soon as you arrive to this Stunning Home, you are immediately welcomed by the curved driveway that leads to the Heated TRIPLE CAR GARAGE, and the Porch that is great to relax on. Once you enter the Home, you will be impressed with the Fabulous Vaulted Ceilings and Oversized Windows providing incredible views of the Golf Course. The Expansive Foyer leads to the Private Front Office with a Huge Window, and the Main Floor Living Room, and Fabulous Kitchen. The Living Room has a Beautiful Full Height Stone Featured Fireplace, Large Windows, and Hardwood Floors. The Renovated Chef's Kitchen Features Cream Coloured Cabinetry with lots of Pot and Pan Drawers, Undermount Lighting, Black Granite Countertops, Built-in Wall Oven and Microwave, Corner Pantry, and the Island has a second sink, a 4 Burner Gas Cooktop with Grills, and lots of Storage. The Dining area can host a Large Table and Buffet making it an incredible space to entertain in. The Main Floor Primary Bedroom easily fits a King Suite, has a Walk-in Closet, and a Spa-Like Ensuite with Dual Sinks, Air Jetted Soaker Tub and Oversized Shower Stall. The Upper Level has 2 Large Bedrooms and a Full Bathroom. Laundry is on the Main Floor. The Walk-out Lower Level has a massive 24'7 x 21.5 Recreation Room with Luxury Vinyl Plank Flooring, Wet Bar with a Dishwasher and Full-sized Refrigerator plus a Large Butlers Pantry, Large Flex Room that is a great second Office /Gym / Playroom, 2 Spacious Bedrooms, and a Bathroom with Shower Stall. This Incredible Home has the South Facing Yard with a large Concrete Patio, Raised Gardens, and an Upper Deck with a Pergola and BBQ Gasline. This Home has seen many Renovations include: 10 Triple Pane Windows / Freshly Painted / Protective Coating on the Stucco / Main Level: Flooring, Lighting, Living Room Fireplace, Kitchen, Ensuite Vanity Cabinetry / Upper Level: Banister, Doors and Hardware / Lower Level: Flooring, Bathroom. This Home also has Air Conditioning, In-Floor Heating in the Lower Level. The Triple Car Garage has In-Floor Heat. This Spectacular Home is ready for you to make it yours so book your showing today! **Make sure to watch the video on MLS or Realtor.ca.
Location
Province AB
County Airdrie
Zoning R1
Direction NE
Rooms
Other Rooms 1
Basement Finished, Full, Walk-Out To Grade
Interior
Interior Features Ceiling Fan(s), Double Vanity, Vaulted Ceiling(s)
Heating In Floor, Forced Air, Natural Gas
Cooling Central Air
Flooring Carpet, Hardwood, Laminate
Fireplaces Number 2
Fireplaces Type Blower Fan, Family Room, Gas, Living Room, Mantle, Stone
Appliance Central Air Conditioner, Dishwasher, Dryer, Garage Control(s), Gas Cooktop, Microwave, Oven-Built-In, Range Hood, Refrigerator, See Remarks, Washer, Water Softener, Window Coverings
Laundry Laundry Room, Main Level
Exterior
Parking Features Aggregate, Garage Door Opener, Insulated, Triple Garage Attached
Garage Spaces 3.0
Garage Description Aggregate, Garage Door Opener, Insulated, Triple Garage Attached
Fence Cross Fenced
Community Features Golf, Park, Playground, Schools Nearby, Shopping Nearby, Sidewalks, Street Lights
Roof Type Cedar Shake
Porch Deck, Front Porch, Patio
Lot Frontage 55.09
Total Parking Spaces 6
Building
Lot Description Back Yard, Landscaped, Level, On Golf Course, Rectangular Lot
Foundation Poured Concrete
Architectural Style Bungalow
Level or Stories One and One Half
Structure Type Stucco,Wood Frame
Others
Restrictions Easement Registered On Title,Restrictive Covenant,Utility Right Of Way
Tax ID 93016110
Ownership Private
Read Less Info
Want to know what your home might be worth? Contact us for a FREE valuation!

Our team is ready to help you sell your home for the highest possible price ASAP
"My job is to find and attract mastery-based agents to the office, protect the culture, and make sure everyone is happy! "


