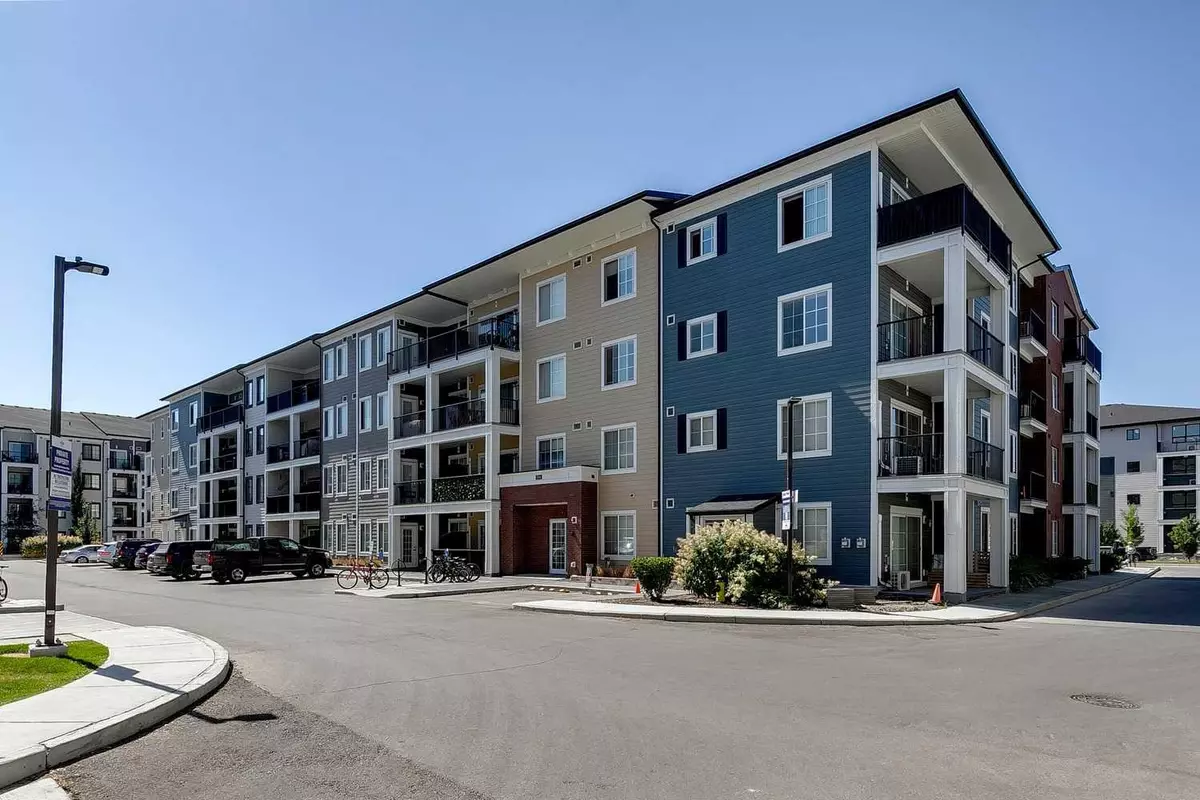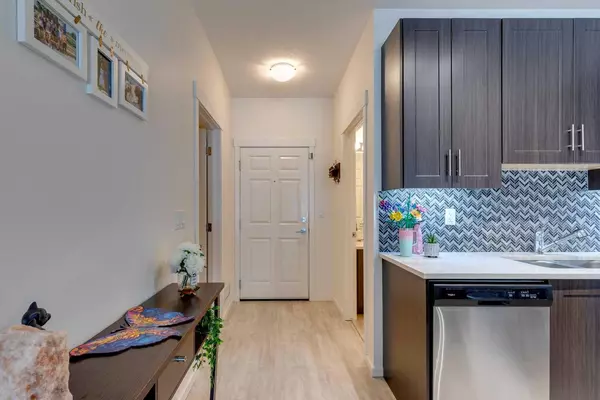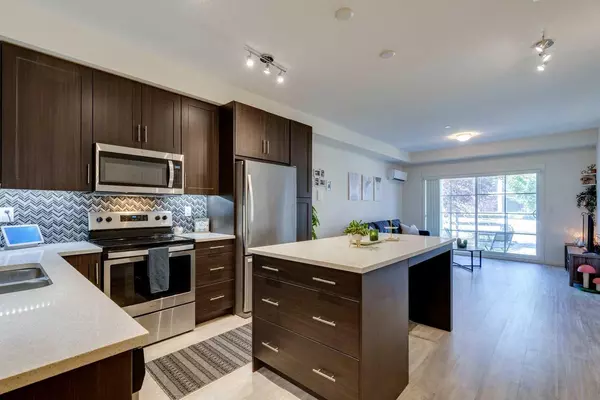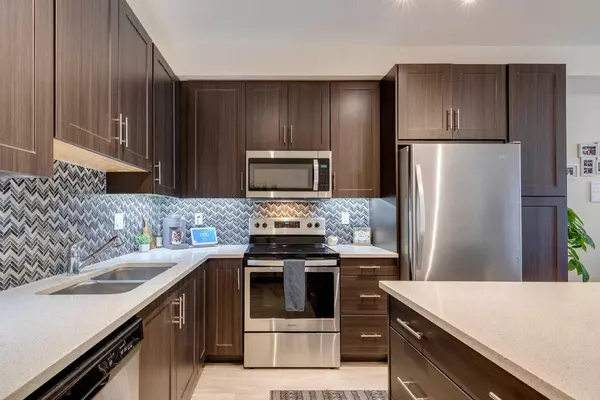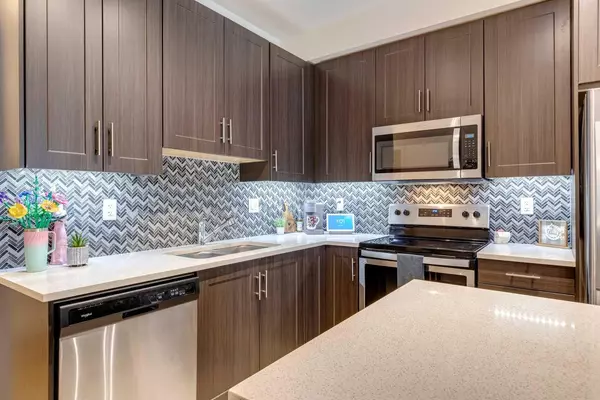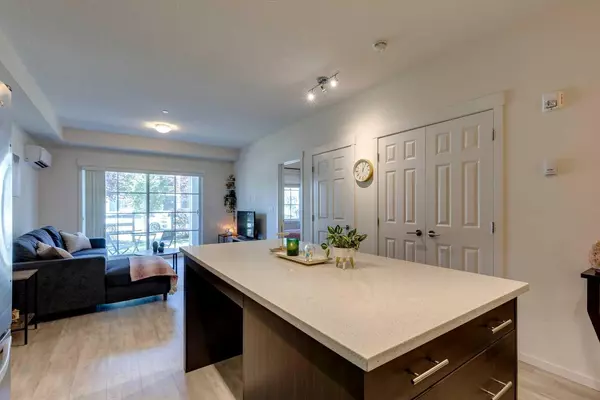$329,500
$332,000
0.8%For more information regarding the value of a property, please contact us for a free consultation.
2 Beds
2 Baths
768 SqFt
SOLD DATE : 10/16/2024
Key Details
Sold Price $329,500
Property Type Condo
Sub Type Apartment
Listing Status Sold
Purchase Type For Sale
Square Footage 768 sqft
Price per Sqft $429
Subdivision Legacy
MLS® Listing ID A2159086
Sold Date 10/16/24
Style Apartment
Bedrooms 2
Full Baths 2
Condo Fees $354/mo
HOA Fees $3/ann
HOA Y/N 1
Originating Board Calgary
Year Built 2019
Annual Tax Amount $1,715
Tax Year 2024
Property Sub-Type Apartment
Property Description
STUNNING TWO BEDROOM TWO BATH GROUND LEVEL LEGACY CONDO. This open concept ground floor unit is drenched in natural light. As you enter you are greeted with high ceilings accentuated by luxury vinyl plank flooring, making this such an inviting home. The modern rich kitchen is a chef's dream and has a huge eat-up kitchen island, stainless steel appliances, Quartz Counters, timeless backsplash, designer lighting and leads into an open dining and living area. Perfect for entertaining guests while you prepare your favourite meals. Retreat into your generous sized primary bedroom, huge walk-through closet and 3 piece ensuite with oversized shower. The extra bedroom is ideal for a home office or guest suite. Step outside to your massive private patio which is ideal for those summer bbq's or to sit and relax with your favourite book. Complete with in-suite laundry and a titled, underground, secured parking space & storage cage situated right next to the elevators. Located in a desirable neighbourhood and close to countless amenities, walking trails, Legacy Village, Township Mall and 300-acre environmental reserve for you to explore and take in. Easy access to major roadways and public transportation, this location has it all. This is perfect for a first-time buyer, investor or anyone looking to downsize. Come see for yourself
Location
Province AB
County Calgary
Area Cal Zone S
Zoning M-X2
Direction S
Rooms
Other Rooms 1
Interior
Interior Features Breakfast Bar, Closet Organizers, Double Vanity, Elevator, High Ceilings, Kitchen Island, Open Floorplan, Recessed Lighting, Soaking Tub, Storage
Heating Baseboard, Natural Gas
Cooling Central Air
Flooring Ceramic Tile, Vinyl Plank
Appliance Dishwasher, Dryer, Electric Range, Microwave Hood Fan, Refrigerator, Washer, Window Coverings
Laundry In Unit
Exterior
Parking Features Secured, Titled, Underground
Garage Description Secured, Titled, Underground
Community Features Park, Schools Nearby, Shopping Nearby, Sidewalks, Street Lights
Amenities Available Elevator(s), Secured Parking, Trash, Visitor Parking
Roof Type Asphalt Shingle
Porch Patio
Exposure S
Total Parking Spaces 1
Building
Story 4
Architectural Style Apartment
Level or Stories Single Level Unit
Structure Type Brick,Composite Siding,Wood Frame
Others
HOA Fee Include Amenities of HOA/Condo,Caretaker,Heat,Insurance,Parking,Professional Management,Snow Removal,Water
Restrictions Pet Restrictions or Board approval Required
Ownership Private
Pets Allowed Restrictions
Read Less Info
Want to know what your home might be worth? Contact us for a FREE valuation!

Our team is ready to help you sell your home for the highest possible price ASAP
"My job is to find and attract mastery-based agents to the office, protect the culture, and make sure everyone is happy! "


