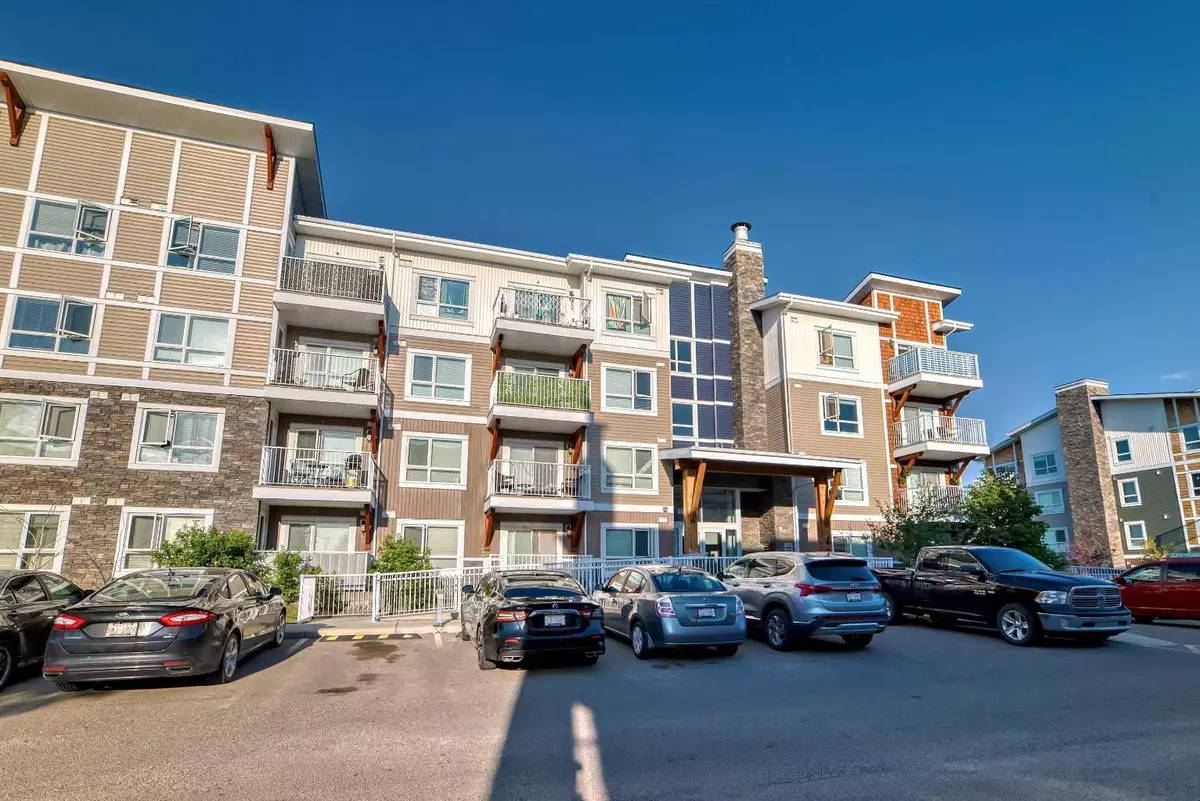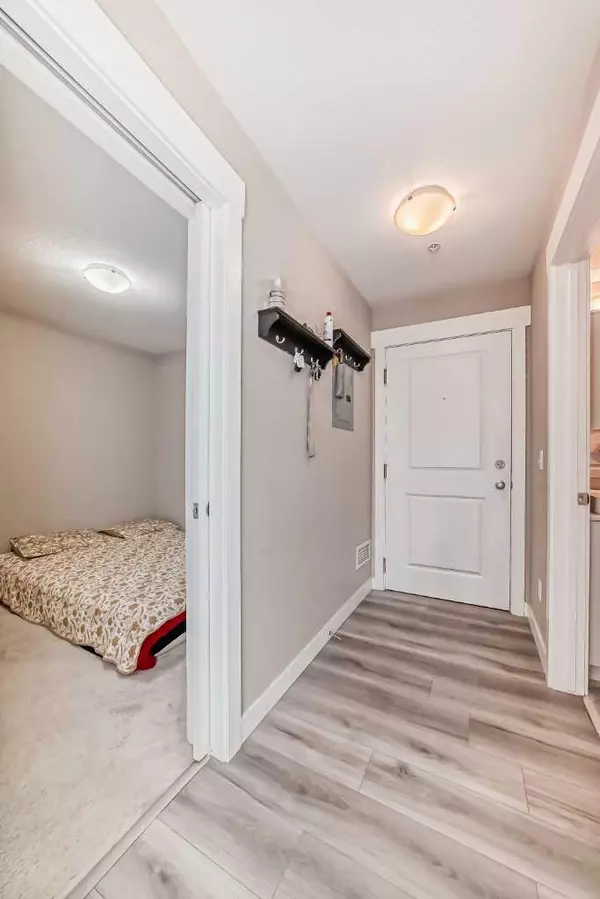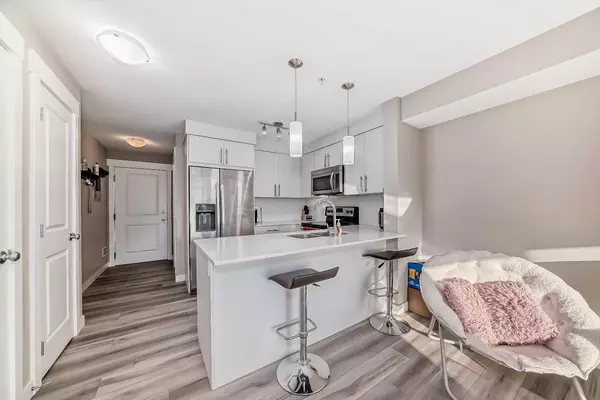$290,000
$289,900
For more information regarding the value of a property, please contact us for a free consultation.
2 Beds
1 Bath
599 SqFt
SOLD DATE : 10/22/2024
Key Details
Sold Price $290,000
Property Type Condo
Sub Type Apartment
Listing Status Sold
Purchase Type For Sale
Square Footage 599 sqft
Price per Sqft $484
Subdivision Skyview Ranch
MLS® Listing ID A2150489
Sold Date 10/22/24
Style Apartment
Bedrooms 2
Full Baths 1
Condo Fees $307/mo
HOA Fees $6/ann
HOA Y/N 1
Year Built 2016
Annual Tax Amount $1,287
Tax Year 2024
Property Sub-Type Apartment
Source Calgary
Property Description
Welcome to this wonderfully Bright and Expansive 3rd floor unit offering an open and functional layout that feels like new as soon as you walk in. It is ideal for first time home buyers or investors. The kitchen comes equipped with Stainless steel appliances, Quartz countertops, classy white backsplash and a good-sized Breakfast bar. The primary bedroom has a large window while the second bedroom can easily be used as an office or home gym. Come and enjoy the convenience of having an In-Suite Laundry, a spacious BALCONY with a GORGEOUS MOUNTAINVIEW right from your balcony which sets it apart from other units. This complex is well managed with low condo fees. Surface titled parking stall, and lots of Visitor Parking Stalls. The location is amazing with proximity to park/playground, public transit, schools, shopping, and major roadways and future LRT. A great place to call it a home !
Location
Province AB
County Calgary
Area Cal Zone Ne
Zoning M-1
Direction E
Interior
Interior Features High Ceilings, Kitchen Island, No Animal Home, No Smoking Home, Open Floorplan
Heating Baseboard
Cooling None
Flooring Carpet, Tile, Vinyl
Appliance Dishwasher, Electric Cooktop, Microwave Hood Fan, Refrigerator, Washer/Dryer
Laundry In Unit
Exterior
Parking Features Stall
Garage Description Stall
Community Features Park, Schools Nearby, Shopping Nearby, Sidewalks, Street Lights
Amenities Available Elevator(s), Snow Removal, Trash, Visitor Parking
Porch Balcony(s)
Exposure E
Total Parking Spaces 1
Building
Story 4
Architectural Style Apartment
Level or Stories Single Level Unit
Structure Type Stone,Vinyl Siding,Wood Frame,Wood Siding
Others
HOA Fee Include Amenities of HOA/Condo,Common Area Maintenance,Gas,Heat,Insurance,Reserve Fund Contributions,Snow Removal,Trash,Water
Restrictions None Known
Ownership Private
Pets Allowed Cats OK, Dogs OK
Read Less Info
Want to know what your home might be worth? Contact us for a FREE valuation!

Our team is ready to help you sell your home for the highest possible price ASAP

"My job is to find and attract mastery-based agents to the office, protect the culture, and make sure everyone is happy! "







