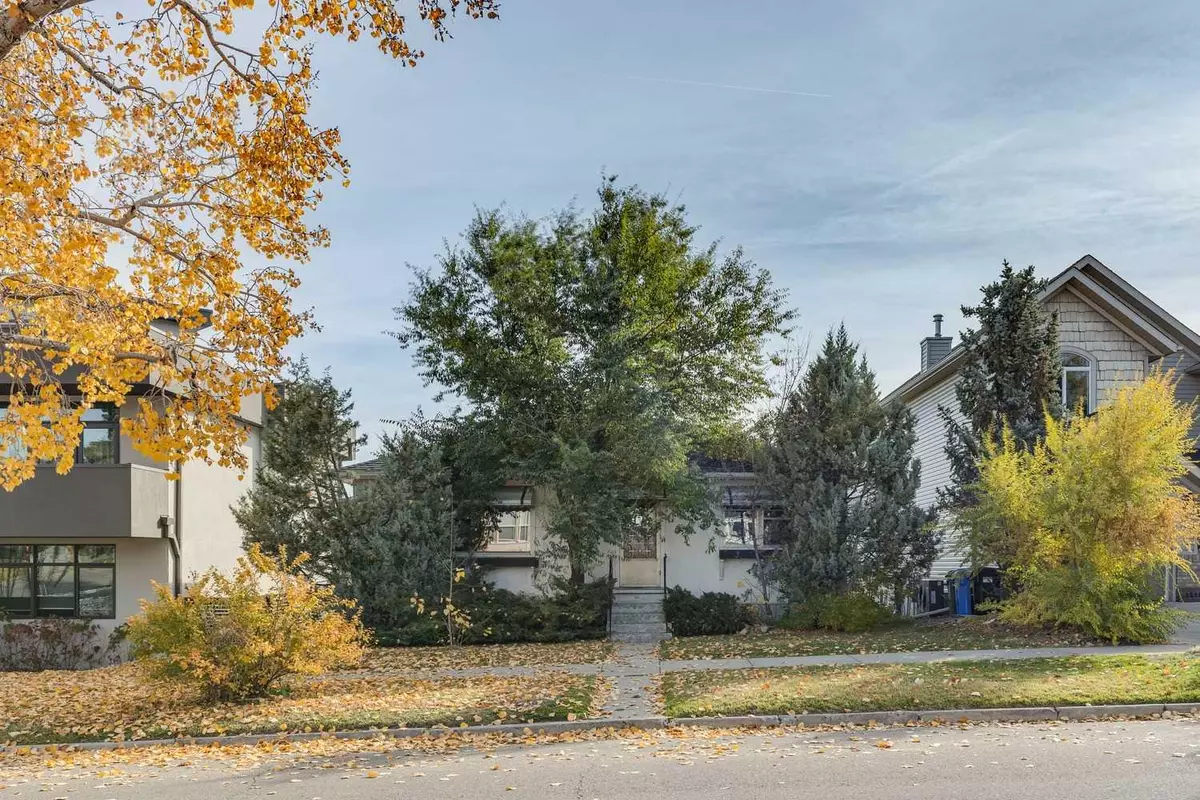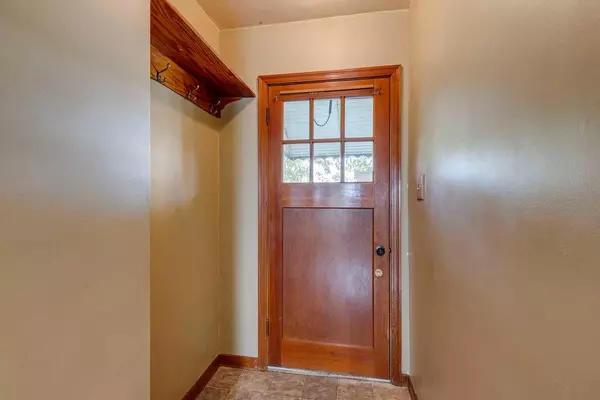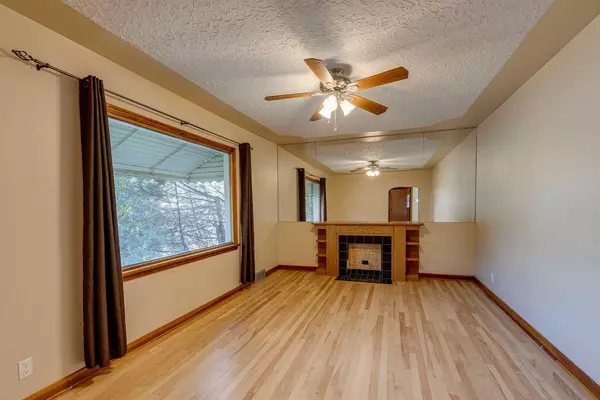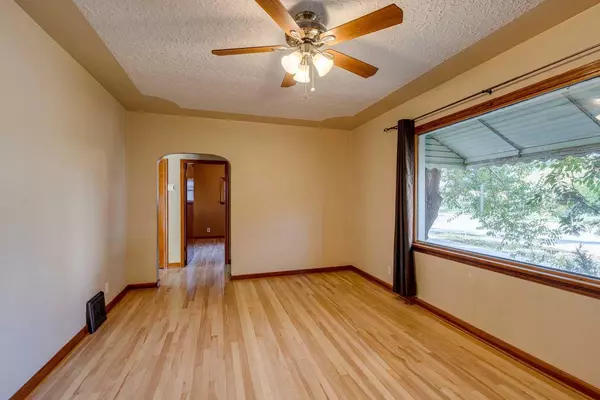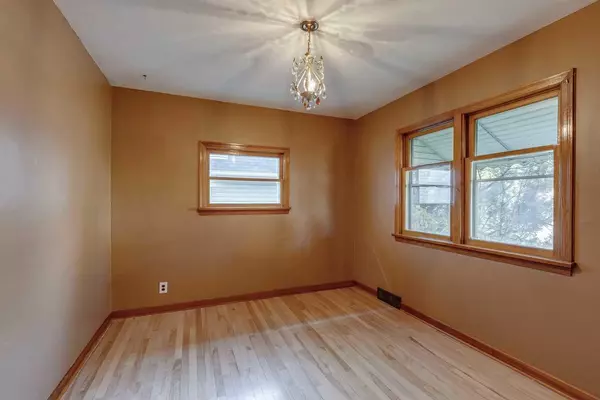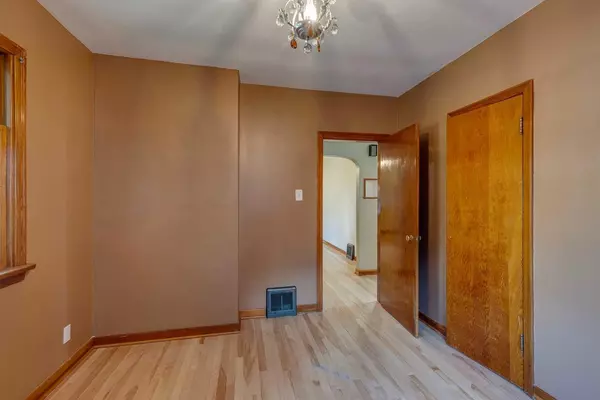$750,000
$825,000
9.1%For more information regarding the value of a property, please contact us for a free consultation.
3 Beds
1 Bath
833 SqFt
SOLD DATE : 11/06/2024
Key Details
Sold Price $750,000
Property Type Single Family Home
Sub Type Detached
Listing Status Sold
Purchase Type For Sale
Square Footage 833 sqft
Price per Sqft $900
Subdivision Ramsay
MLS® Listing ID A2173536
Sold Date 11/06/24
Style Bungalow
Bedrooms 3
Full Baths 1
Originating Board Calgary
Year Built 1950
Annual Tax Amount $4,718
Tax Year 2024
Lot Size 6,932 Sqft
Acres 0.16
Property Description
Charming Inner-City Bungalow with Prime Redevelopment Potential. Welcome to 1208 Bellevue Avenue SE, an exceptional opportunity in one of Calgary's most sought-after inner-city neighborhoods. The home is located just above the vibrant new culture and entertainment district and steps from Scotchman's Hill. This 1950-built bungalow sits on a spacious 49.5 x 140 ft lot with R-CG zoning, offering numerous possibilities for redevelopment or renovation. The main floor with hardwood throughout the main living areas features 2 bedrooms, a large living room, a bright kitchen with a dining area, and a four-piece bathroom. The developed basement provides additional living space, including a recreation area, office/den, and an additional bedroom. Whether you're looking to renovate this charming character home or take advantage of the zoning for redevelopment, this property offers incredible potential in a prime location.
Location
Province AB
County Calgary
Area Cal Zone Cc
Zoning R-CG
Direction W
Rooms
Basement Finished, Full
Interior
Interior Features Built-in Features, Ceiling Fan(s), Laminate Counters
Heating Gravity, Natural Gas
Cooling None
Flooring Carpet, Hardwood, Linoleum
Appliance Dishwasher, Dryer, Electric Stove, Refrigerator, Washer
Laundry In Basement
Exterior
Parking Features None
Garage Description None
Fence Partial
Community Features Playground, Sidewalks, Street Lights
Roof Type Asphalt
Porch Deck
Lot Frontage 49.44
Building
Lot Description Rectangular Lot
Building Description Stucco, Single garage built at rear of property with no drive access just for storage.
Foundation Poured Concrete
Architectural Style Bungalow
Level or Stories One
Structure Type Stucco
Others
Restrictions None Known
Tax ID 95465286
Ownership Private
Read Less Info
Want to know what your home might be worth? Contact us for a FREE valuation!

Our team is ready to help you sell your home for the highest possible price ASAP
"My job is to find and attract mastery-based agents to the office, protect the culture, and make sure everyone is happy! "


