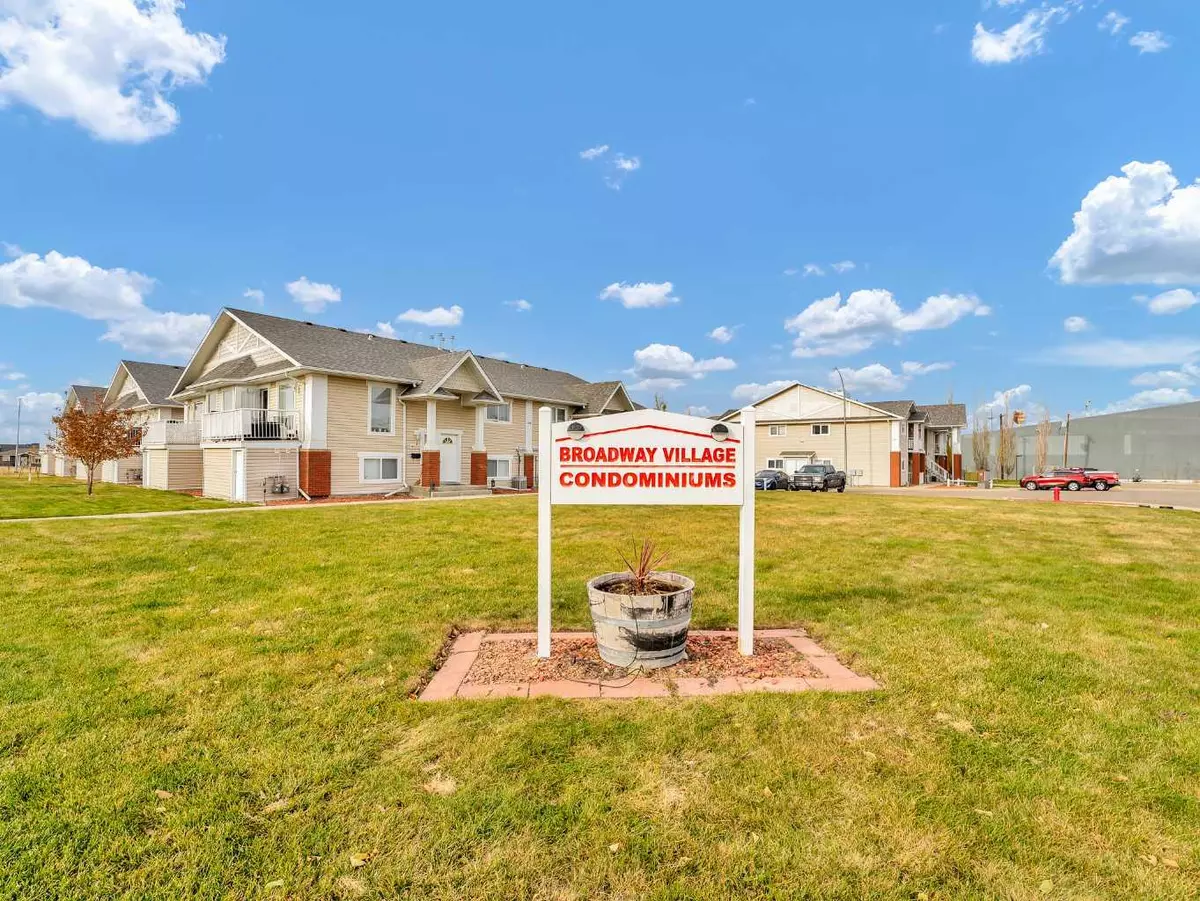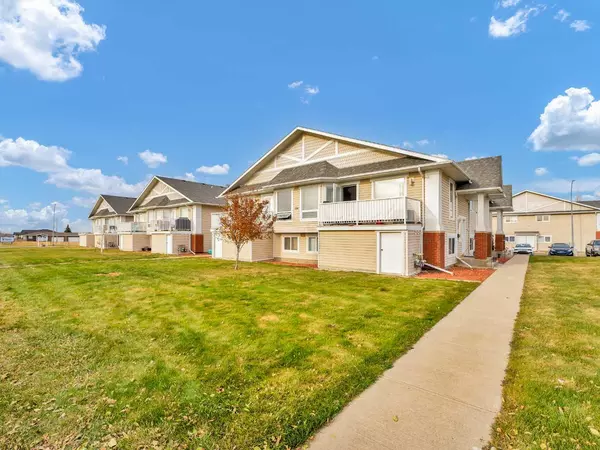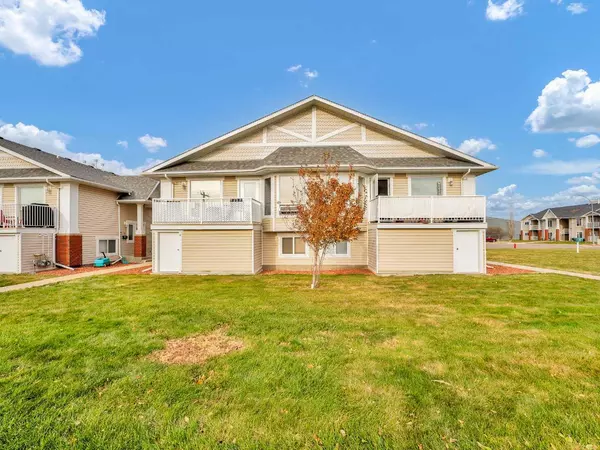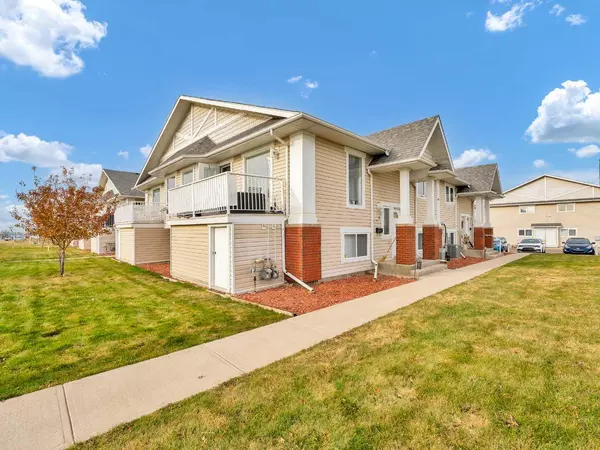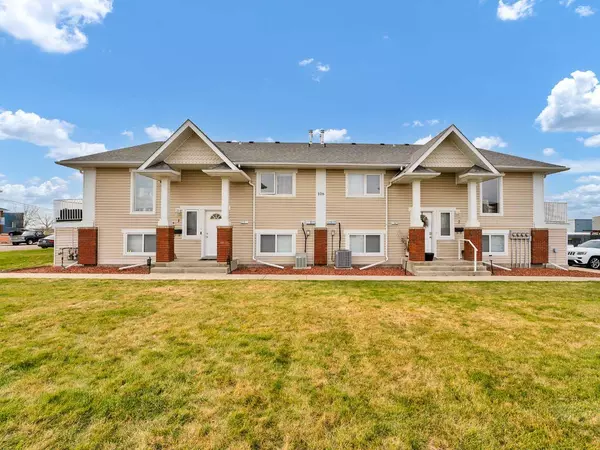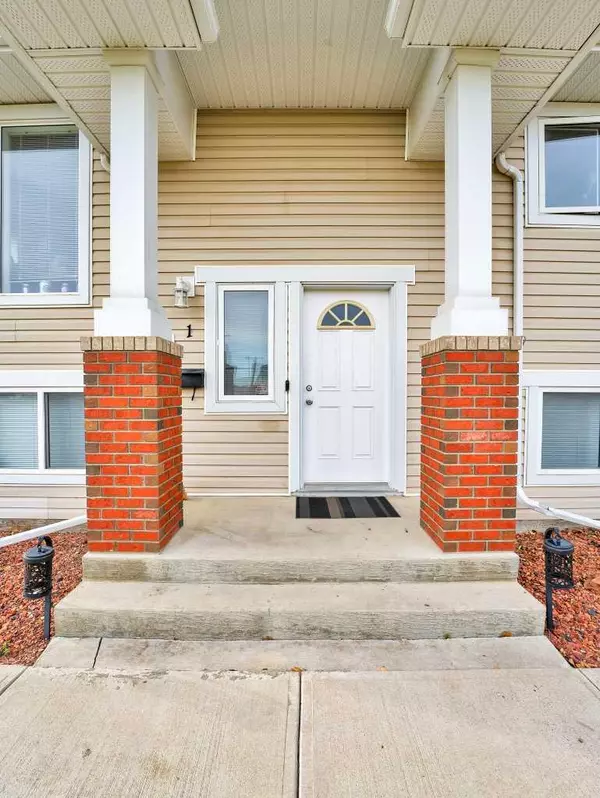$189,000
$189,000
For more information regarding the value of a property, please contact us for a free consultation.
3 Beds
2 Baths
828 SqFt
SOLD DATE : 11/17/2024
Key Details
Sold Price $189,000
Property Type Townhouse
Sub Type Row/Townhouse
Listing Status Sold
Purchase Type For Sale
Square Footage 828 sqft
Price per Sqft $228
MLS® Listing ID A2174901
Sold Date 11/17/24
Style Bi-Level
Bedrooms 3
Full Baths 2
Condo Fees $258
Originating Board Medicine Hat
Year Built 2005
Annual Tax Amount $1,523
Tax Year 2024
Lot Size 70 Sqft
Property Sub-Type Row/Townhouse
Property Description
Welcome to Broadway Village located in Redcliff AB, close to schools, shopping, and walking paths! This charming townhouse awaits its new owners! The open main floor features vaulted ceilings and a lovely deck off the dining area, perfect for outdoor gatherings. The island kitchen includes a convenient breakfast bar for casual dining.
The master bedroom boasts a walk-through closet that leads to a four-piece bathroom and laundry area. The lower level hosts two additional bedrooms, a spacious family room with 9-foot ceilings, a four-piece bath, and a storage room. Plus, there's extra storage available under the deck. Don't miss this fantastic opportunity to make this townhouse your own!
Location
Province AB
County Cypress County
Zoning R3
Direction S
Rooms
Basement Finished, Full
Interior
Interior Features See Remarks
Heating Forced Air
Cooling Central Air
Flooring Carpet, Linoleum
Appliance Built-In Freezer, Central Air Conditioner, Dishwasher, Range Hood, Refrigerator, Stove(s)
Laundry Main Level
Exterior
Parking Features Stall
Garage Description Stall
Fence None
Community Features None
Amenities Available None
Roof Type Asphalt Shingle
Porch Balcony(s)
Lot Frontage 7.03
Exposure S
Total Parking Spaces 1
Building
Lot Description See Remarks
Foundation Poured Concrete
Architectural Style Bi-Level
Level or Stories Bi-Level
Structure Type Mixed
Others
HOA Fee Include Maintenance Grounds,Parking,Reserve Fund Contributions,Snow Removal
Restrictions None Known
Tax ID 93929411
Ownership Private
Pets Allowed Yes
Read Less Info
Want to know what your home might be worth? Contact us for a FREE valuation!

Our team is ready to help you sell your home for the highest possible price ASAP
"My job is to find and attract mastery-based agents to the office, protect the culture, and make sure everyone is happy! "


