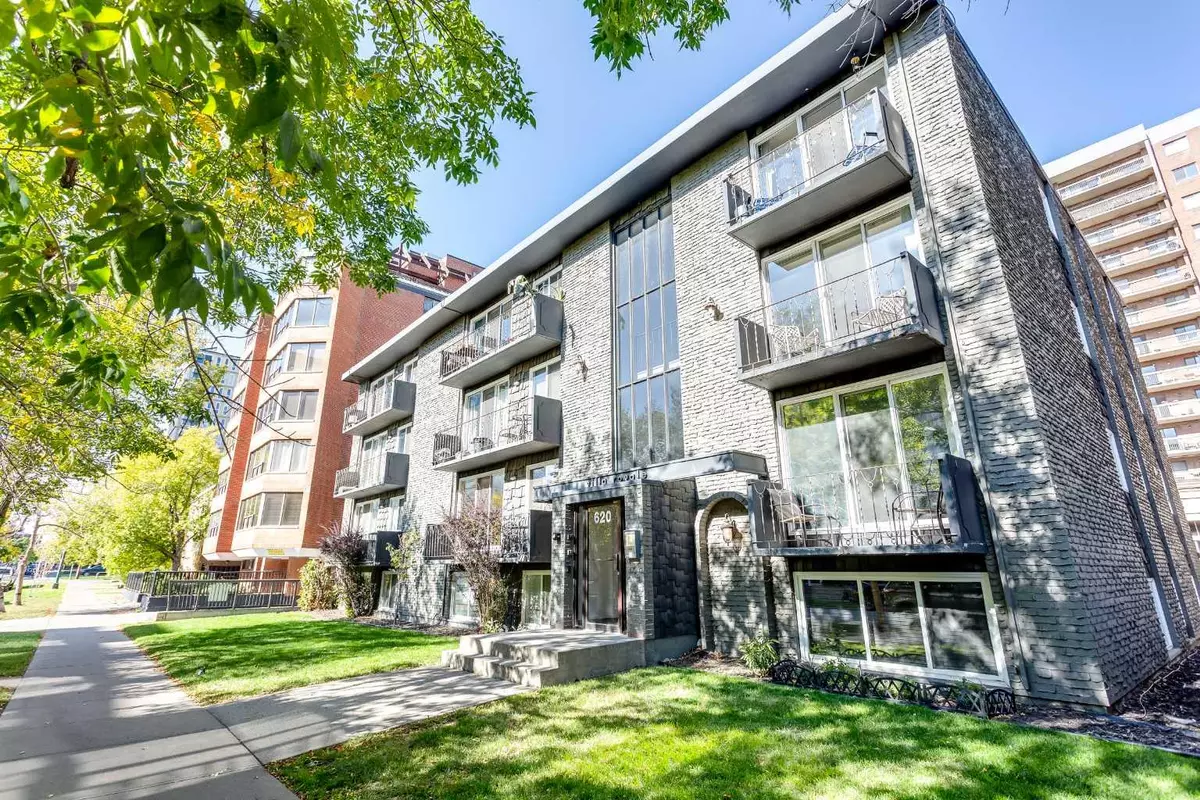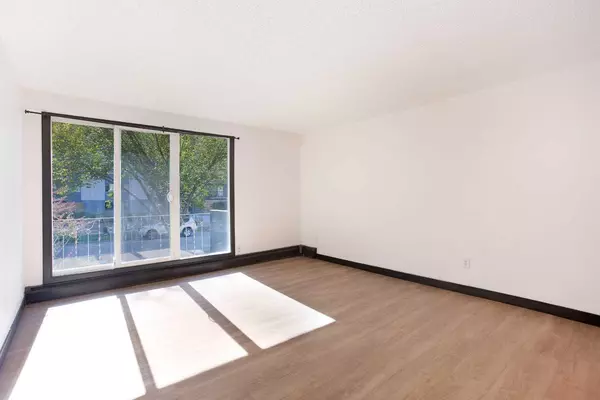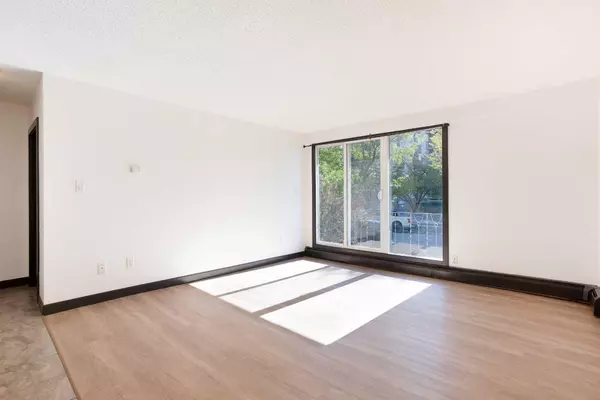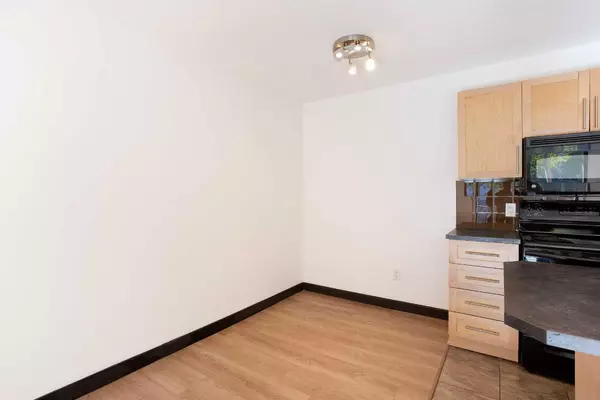$205,000
$210,000
2.4%For more information regarding the value of a property, please contact us for a free consultation.
1 Bed
1 Bath
612 SqFt
SOLD DATE : 11/22/2024
Key Details
Sold Price $205,000
Property Type Condo
Sub Type Apartment
Listing Status Sold
Purchase Type For Sale
Square Footage 612 sqft
Price per Sqft $334
Subdivision Beltline
MLS® Listing ID A2170598
Sold Date 11/22/24
Style Low-Rise(1-4)
Bedrooms 1
Full Baths 1
Condo Fees $476/mo
Originating Board Calgary
Year Built 1965
Annual Tax Amount $1,660
Tax Year 2024
Property Sub-Type Apartment
Property Description
Amazing location! Great opportunity to own a spacious 1 bedroom unit with south facing balcony just in time for summer! unit is on the 2nd floor and features a kitchen open to the dining and living area. New vinyl plank flooring in living room with access to sunny balcony. In suite laundry in bedroom closet with washer/dryer combo unit. This location has a Walk Score of 98 out of 100. If you love being able to walk to nearby amenities this unit is for you! located within close proximity to 17th ave and all the wonderful restaurants and shopping that it offers. Just a three minute walk from the 201 Red Line - Somerset - Bridlewood/Tuscany CTrain and the 202 Blue Line - Saddletowne/69 Street CTrain at the WB 4 Street SW Station (TD Free Fare Zone) stop. Nearby parks include Courthouse Park, Central Memorial Park and Beaulieu Gardens. Assigned parking in the rear with alley access.
Location
Province AB
County Calgary
Area Cal Zone Cc
Zoning CC-MH
Direction S
Interior
Interior Features Open Floorplan
Heating Baseboard
Cooling None
Flooring Carpet, Laminate, Linoleum
Appliance Dishwasher, Electric Stove, European Washer/Dryer Combination, Refrigerator, Window Coverings
Laundry In Unit
Exterior
Parking Features Stall
Garage Description Stall
Community Features Park, Playground, Schools Nearby, Shopping Nearby, Sidewalks, Street Lights
Amenities Available None
Porch Balcony(s)
Exposure S
Total Parking Spaces 1
Building
Story 4
Architectural Style Low-Rise(1-4)
Level or Stories Single Level Unit
Structure Type Brick
Others
HOA Fee Include Heat,Insurance,Professional Management,Reserve Fund Contributions,Snow Removal,Trash,Water
Restrictions Board Approval
Ownership Private
Pets Allowed Yes
Read Less Info
Want to know what your home might be worth? Contact us for a FREE valuation!

Our team is ready to help you sell your home for the highest possible price ASAP
"My job is to find and attract mastery-based agents to the office, protect the culture, and make sure everyone is happy! "







