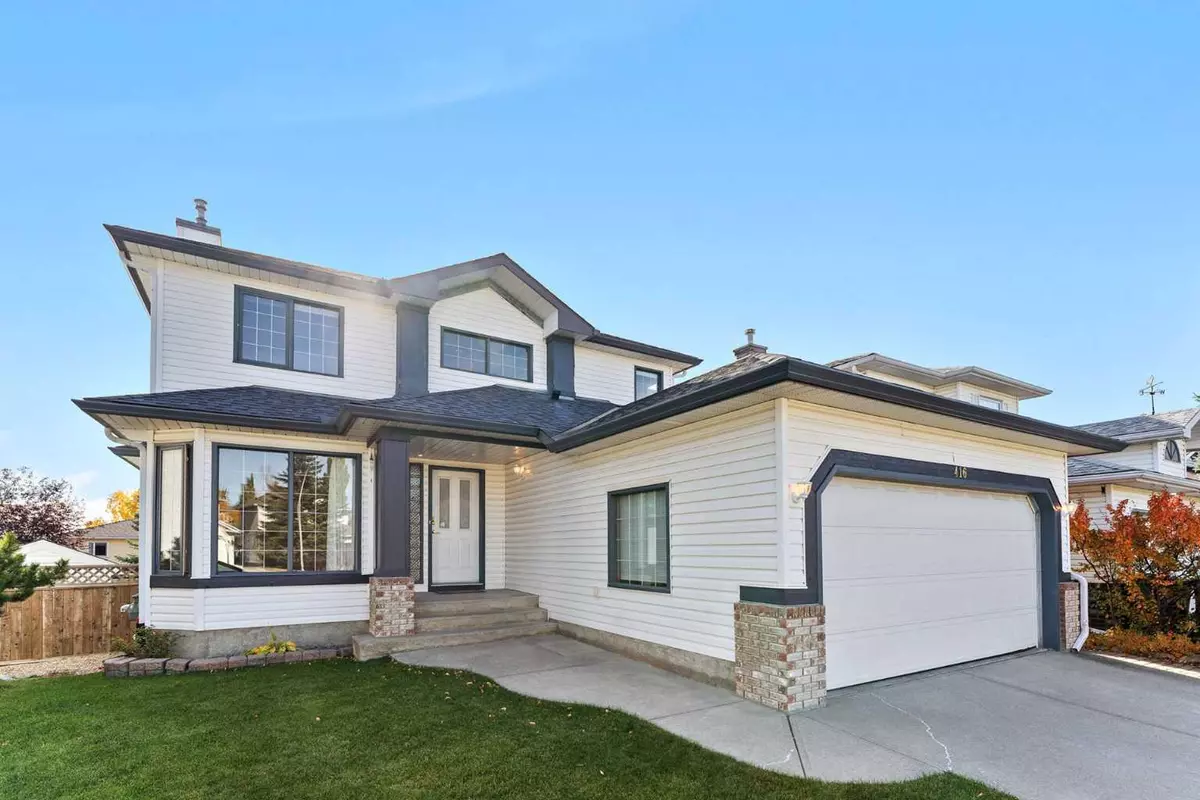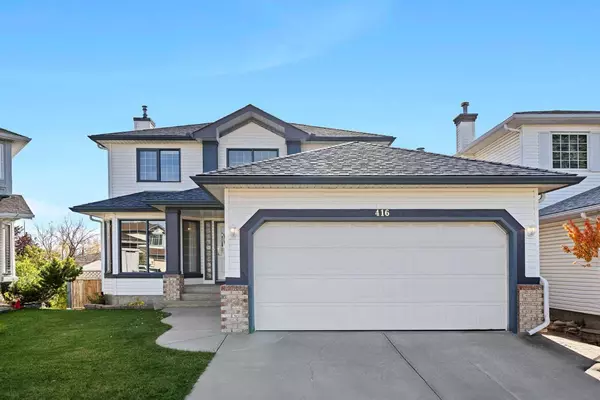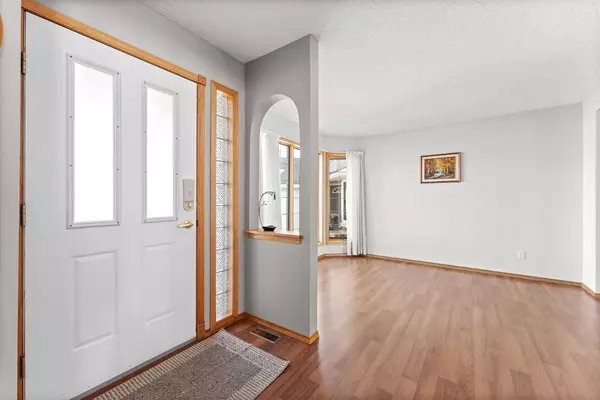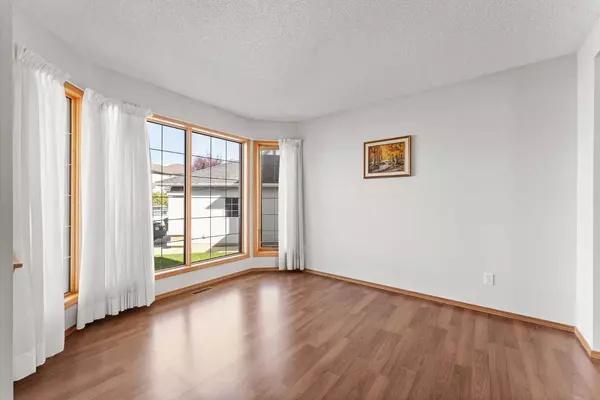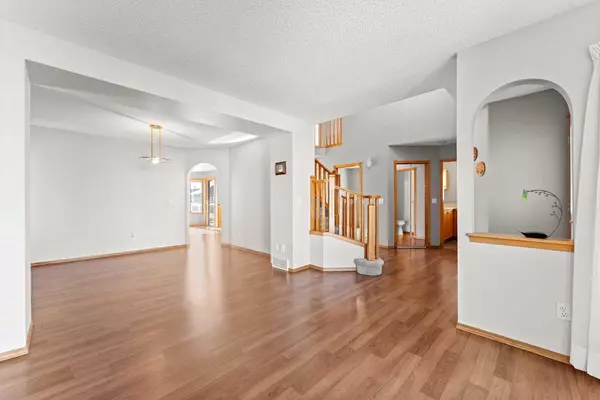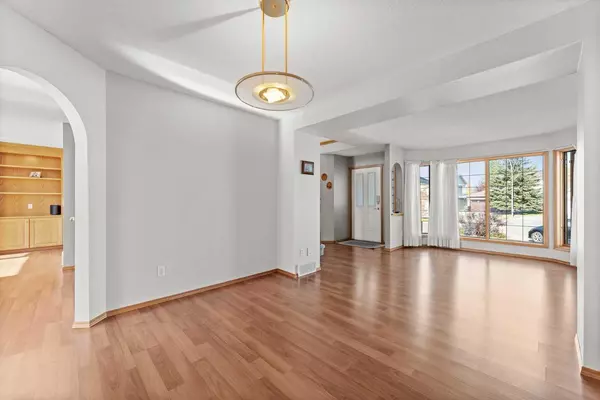$840,000
$855,000
1.8%For more information regarding the value of a property, please contact us for a free consultation.
4 Beds
4 Baths
2,179 SqFt
SOLD DATE : 11/29/2024
Key Details
Sold Price $840,000
Property Type Single Family Home
Sub Type Detached
Listing Status Sold
Purchase Type For Sale
Square Footage 2,179 sqft
Price per Sqft $385
Subdivision Scenic Acres
MLS® Listing ID A2172745
Sold Date 11/29/24
Style 2 Storey
Bedrooms 4
Full Baths 3
Half Baths 1
Originating Board Calgary
Year Built 1994
Annual Tax Amount $4,731
Tax Year 2024
Lot Size 6,173 Sqft
Acres 0.14
Property Sub-Type Detached
Property Description
This stunning 2-story family home, nestled on a quiet cul-de-sac with no through traffic, is the perfect retreat for a growing family, over 3000sqft of living space, offering 3+1 bedrooms, 3.5 baths, and a fully developed walk-out basement on an expansive pie-shaped lot. The bright and inviting main floor showcases easy-to-maintain laminate flooring throughout, a very functional open concept floor plan, and large south-facing windows overlooking your private backyard oasis. Need a home office or playroom? The main-floor flex room has you covered! Step outside to the raised deck, featuring upgraded maintenance-free vinyl flooring and glass panel railings, offering sweeping, unobstructed views of the lush backyard and peaceful greenspace - ideal for morning coffee or lively summer BBQs. Upstairs, the master bedroom is a sanctuary with grand double French doors, abundant natural light, and an upgraded spa-inspired ensuite with dual sinks, a corner tub, a beautiful shower, built-in vanity unit and charming views from big windows. Two additional spacious bedrooms and a full guest bath complete the upper level. The bright walk-out basement is designed for entertaining, offering a cozy family room featuring a second fireplace, a bar with built-in cabinetry, a full bathroom, and a large bedroom. The fully landscaped south-facing backyard is a kid's paradise and your personal slice of tranquility, complete with mature trees and a patio area. Additional perks include an insulated double garage, a radon gas mitigation system and several recently replaced big ticket items: furnace, hot water tank, appliances, carpet, and roof. The location is unbeatable with short distance to Crowfoot LRT, a greenspace, an off-leash dog park with stunning views of the Rockies, and top-rated Catholic and public schools. With exceptional features and a prime location, this home is truly a must-see! Book your viewing today!
Location
Province AB
County Calgary
Area Cal Zone Nw
Zoning R-CG
Direction N
Rooms
Other Rooms 1
Basement Separate/Exterior Entry, Finished, Full, Walk-Out To Grade
Interior
Interior Features See Remarks
Heating Forced Air, Natural Gas
Cooling Central Air
Flooring Carpet, Laminate, Vinyl
Fireplaces Number 2
Fireplaces Type Basement, Gas, Living Room
Appliance Dishwasher, Electric Stove, Range Hood, Refrigerator, Washer/Dryer, Window Coverings
Laundry Laundry Room, Main Level
Exterior
Parking Features Double Garage Attached, Insulated
Garage Spaces 2.0
Garage Description Double Garage Attached, Insulated
Fence Fenced
Community Features Clubhouse, Park, Playground, Schools Nearby, Shopping Nearby, Tennis Court(s), Walking/Bike Paths
Amenities Available None
Roof Type Asphalt Shingle
Porch Deck
Lot Frontage 26.74
Total Parking Spaces 4
Building
Lot Description Cul-De-Sac, Landscaped, Pie Shaped Lot, Views
Foundation Poured Concrete
Architectural Style 2 Storey
Level or Stories Two
Structure Type Vinyl Siding
Others
Restrictions None Known
Tax ID 95259037
Ownership Private
Read Less Info
Want to know what your home might be worth? Contact us for a FREE valuation!

Our team is ready to help you sell your home for the highest possible price ASAP
"My job is to find and attract mastery-based agents to the office, protect the culture, and make sure everyone is happy! "


