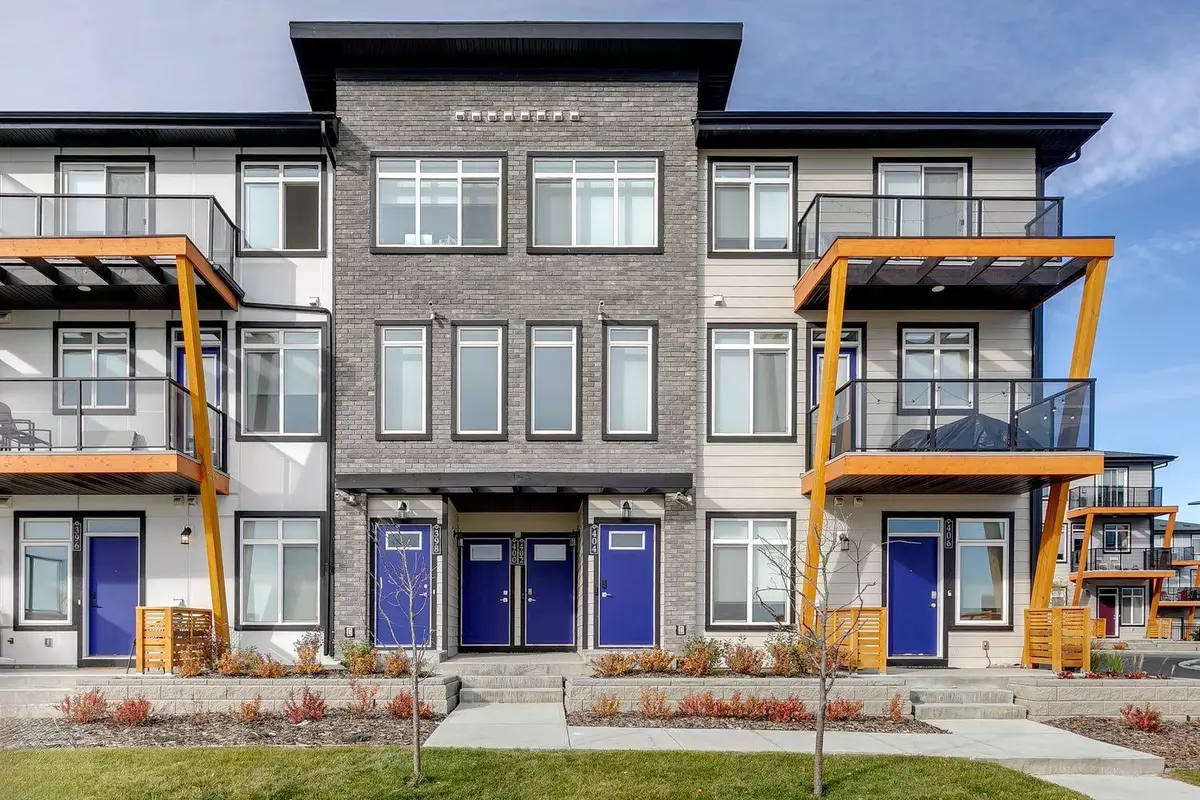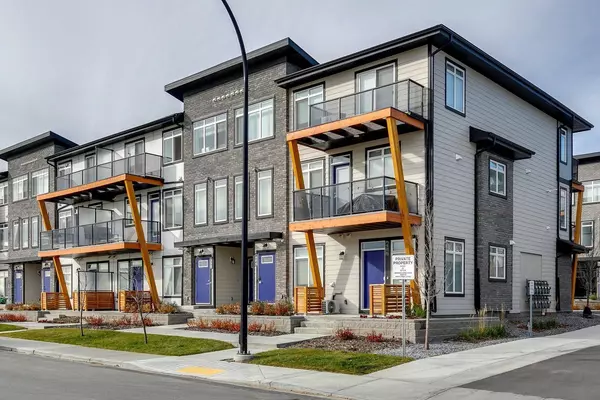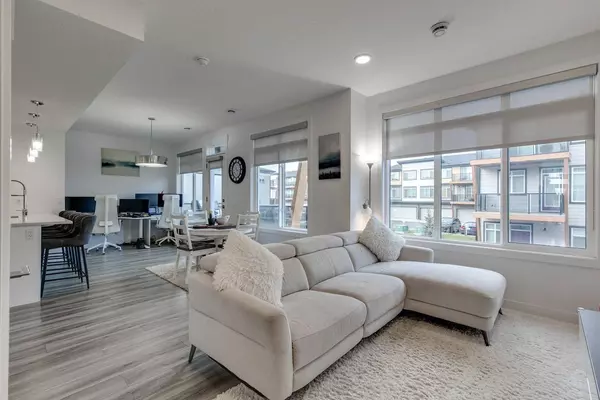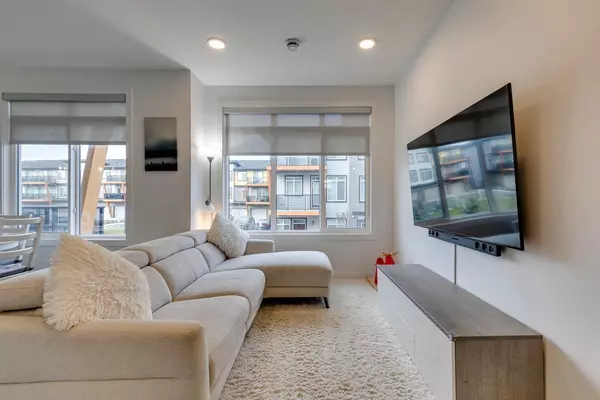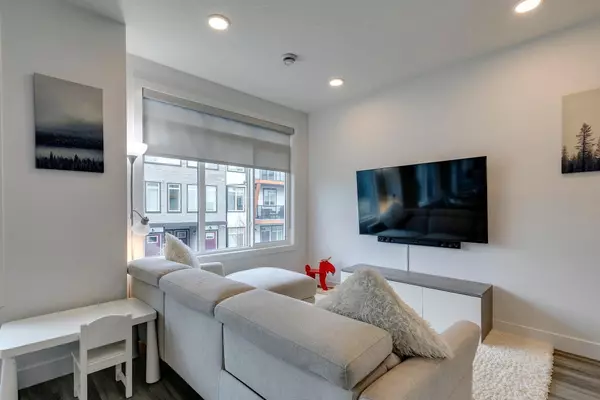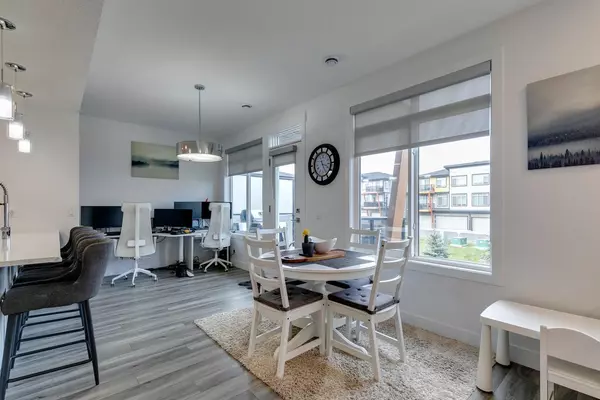$470,000
$482,900
2.7%For more information regarding the value of a property, please contact us for a free consultation.
3 Beds
3 Baths
1,332 SqFt
SOLD DATE : 12/10/2024
Key Details
Sold Price $470,000
Property Type Townhouse
Sub Type Row/Townhouse
Listing Status Sold
Purchase Type For Sale
Square Footage 1,332 sqft
Price per Sqft $352
Subdivision Seton
MLS® Listing ID A2175159
Sold Date 12/10/24
Style 3 Storey
Bedrooms 3
Full Baths 2
Half Baths 1
Condo Fees $221
Originating Board Calgary
Year Built 2023
Annual Tax Amount $2,941
Tax Year 2024
Property Description
Bright and beautiful three bedroom townhome in lovely Seton. Spacious room design and quality finishes make it comfortable and warm. Open design featuring a wonderful kitchen with a long functional island. Luxurious flooring through out, quartz counters, light cabinetry, stainless steel appliances and more. Two and one half baths, a private entry and the nicely finished double garage just add to your ease of living. Close to all amenities Seton and surrounding communities have to offer including a short walk to the South Health Campus. Ready for immediate occupancy. In for the Holidays!
Location
Province AB
County Calgary
Area Cal Zone Se
Zoning M-1
Direction S
Rooms
Other Rooms 1
Basement See Remarks
Interior
Interior Features Breakfast Bar, Kitchen Island, No Animal Home, No Smoking Home, Quartz Counters, Separate Entrance
Heating Forced Air
Cooling None
Flooring Laminate
Appliance Dishwasher, Electric Stove, Garage Control(s), Refrigerator, Washer/Dryer, Window Coverings
Laundry In Unit, Upper Level
Exterior
Parking Features Double Garage Attached
Garage Spaces 2.0
Garage Description Double Garage Attached
Fence None
Community Features Shopping Nearby, Sidewalks, Street Lights
Amenities Available Other, Snow Removal
Roof Type Asphalt Shingle
Porch Balcony(s), Glass Enclosed, See Remarks
Exposure S
Total Parking Spaces 2
Building
Lot Description Low Maintenance Landscape, Landscaped, Street Lighting, See Remarks
Foundation Poured Concrete
Architectural Style 3 Storey
Level or Stories Two
Structure Type Wood Frame
Others
HOA Fee Include Insurance,Maintenance Grounds,Professional Management,Reserve Fund Contributions,Snow Removal,Trash
Restrictions None Known,Pet Restrictions or Board approval Required,Pets Allowed
Tax ID 94978735
Ownership Private
Pets Allowed Restrictions, Yes
Read Less Info
Want to know what your home might be worth? Contact us for a FREE valuation!

Our team is ready to help you sell your home for the highest possible price ASAP
"My job is to find and attract mastery-based agents to the office, protect the culture, and make sure everyone is happy! "


