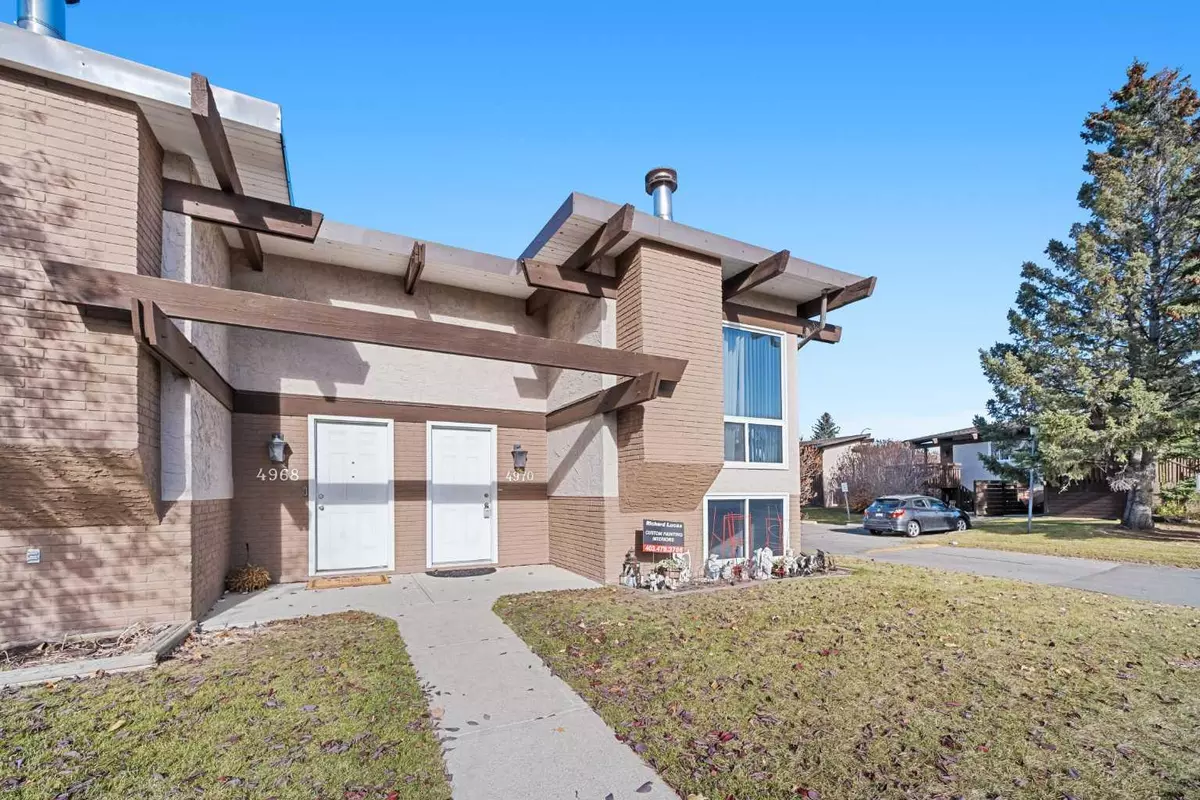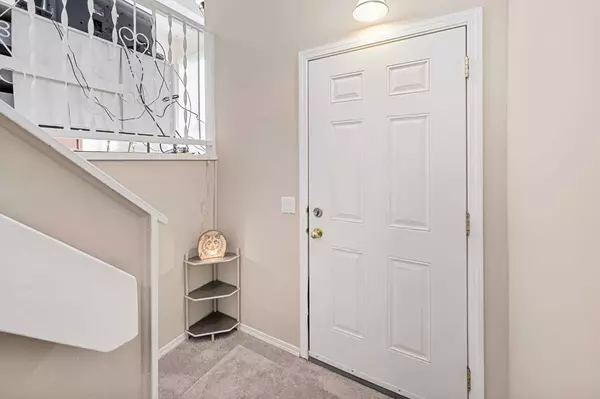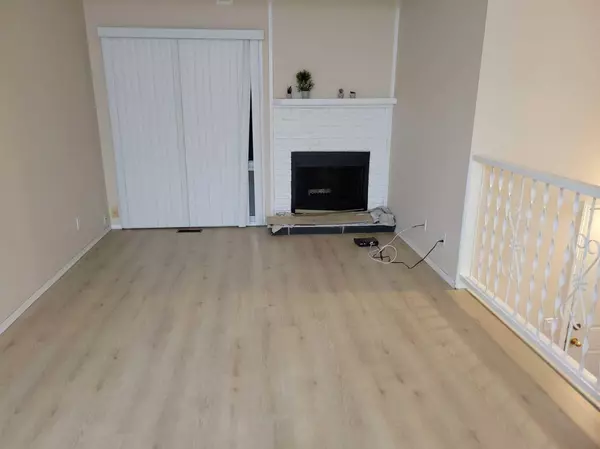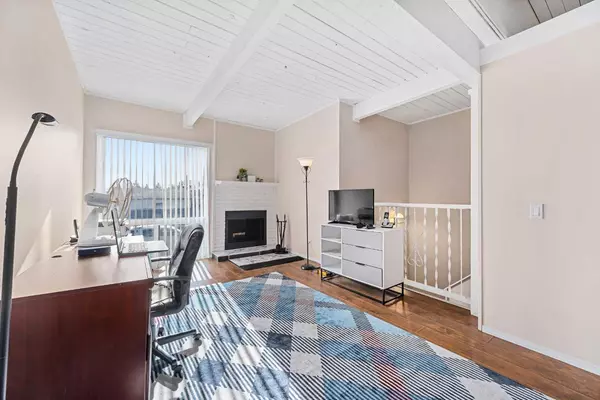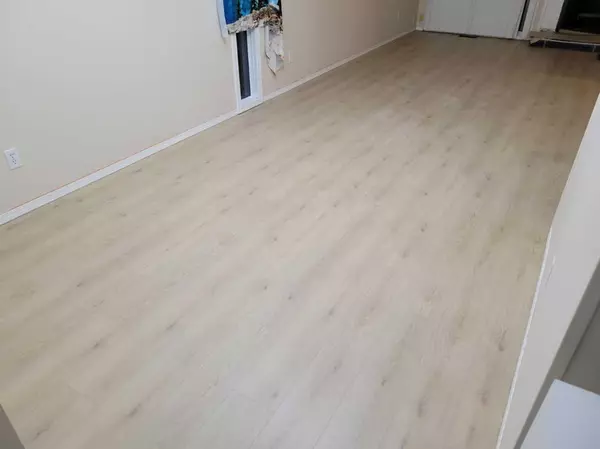$260,000
$264,900
1.8%For more information regarding the value of a property, please contact us for a free consultation.
2 Beds
1 Bath
523 SqFt
SOLD DATE : 12/15/2024
Key Details
Sold Price $260,000
Property Type Townhouse
Sub Type Row/Townhouse
Listing Status Sold
Purchase Type For Sale
Square Footage 523 sqft
Price per Sqft $497
Subdivision Rundle
MLS® Listing ID A2175103
Sold Date 12/15/24
Style Bi-Level,Side by Side
Bedrooms 2
Full Baths 1
Condo Fees $378
Originating Board Calgary
Year Built 1974
Annual Tax Amount $1,225
Tax Year 2024
Lot Size 4.514 Acres
Acres 4.51
Property Description
Charming Townhouse in a Prime Location!
Over 1000sqft of living space! This affordable 2-bedroom, 1-bath townhouse is a perfect investment opportunity or an ideal choice for first-time buyers. Nestled in peaceful Rundle under $300K, the property offers the convenience of nearby schools, shopping, and public transit. With a freshly updated interior and a functional layout, this home provides a comfortable living space, within a desirable community setting. Don't miss out on this one! Act fast—this gem won't last long!
Location
Province AB
County Calgary
Area Cal Zone Ne
Zoning M-C1
Direction NE
Rooms
Basement Finished, Full
Interior
Interior Features Beamed Ceilings, Laminate Counters, Primary Downstairs
Heating Forced Air, Natural Gas
Cooling None
Flooring Carpet, Vinyl
Fireplaces Number 1
Fireplaces Type Living Room, Tile, Wood Burning
Appliance Microwave, Refrigerator, Stove(s), Washer/Dryer
Laundry In Basement
Exterior
Parking Features Off Street, Stall
Garage Description Off Street, Stall
Fence None
Community Features Park, Playground, Schools Nearby, Shopping Nearby, Walking/Bike Paths
Amenities Available Park, Parking
Roof Type Asphalt Shingle
Porch Deck
Lot Frontage 25.0
Total Parking Spaces 2
Building
Lot Description Backs on to Park/Green Space, Lawn, Many Trees, Secluded
Foundation Poured Concrete
Architectural Style Bi-Level, Side by Side
Level or Stories Bi-Level
Structure Type Brick,Stucco,Wood Frame
Others
HOA Fee Include Common Area Maintenance,Insurance,Maintenance Grounds,Professional Management,Reserve Fund Contributions,Snow Removal
Restrictions Pet Restrictions or Board approval Required
Tax ID 95417684
Ownership Private
Pets Allowed Restrictions, Yes
Read Less Info
Want to know what your home might be worth? Contact us for a FREE valuation!

Our team is ready to help you sell your home for the highest possible price ASAP
"My job is to find and attract mastery-based agents to the office, protect the culture, and make sure everyone is happy! "


