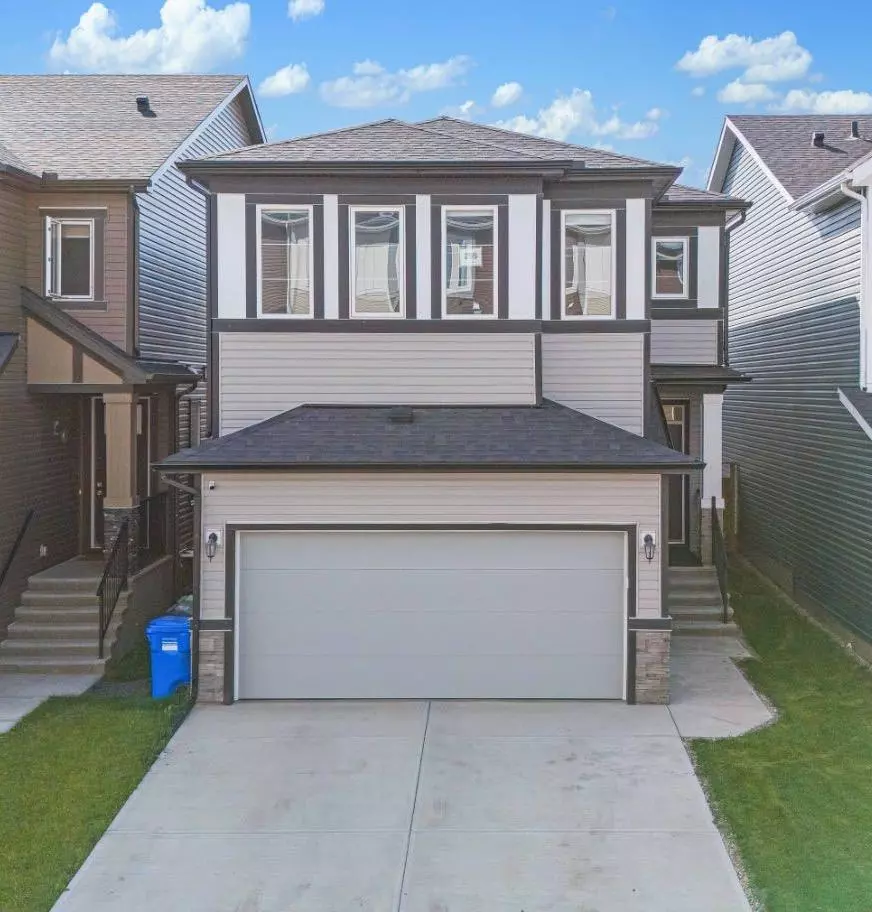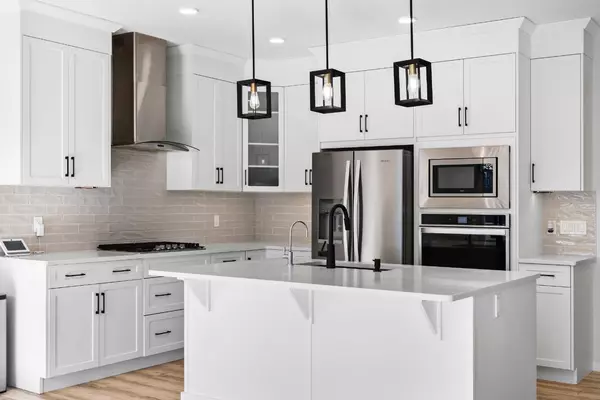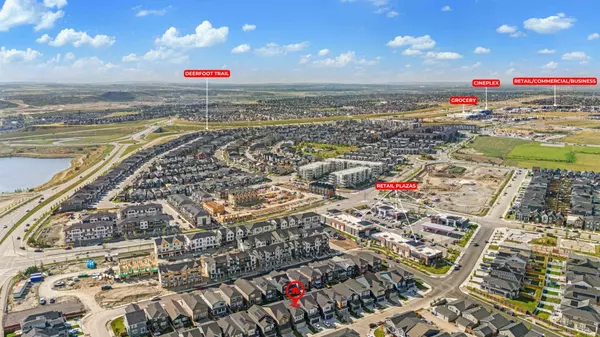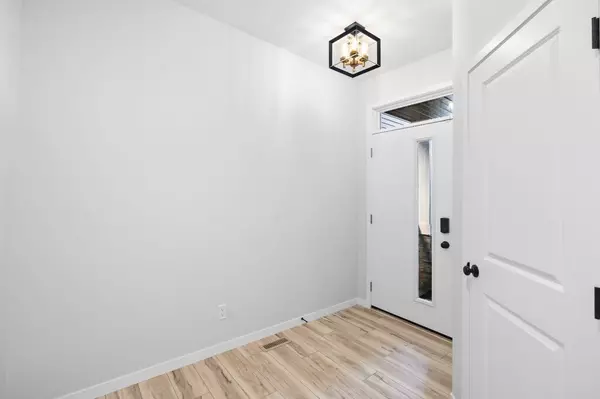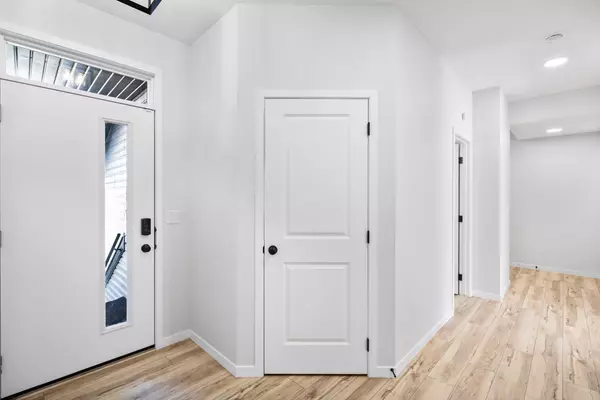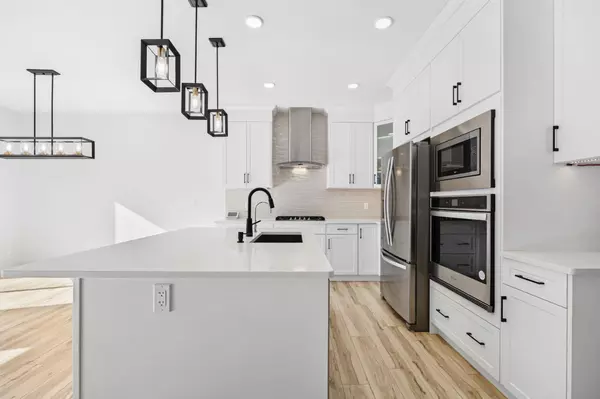$722,500
$733,999
1.6%For more information regarding the value of a property, please contact us for a free consultation.
3 Beds
3 Baths
2,133 SqFt
SOLD DATE : 12/24/2024
Key Details
Sold Price $722,500
Property Type Single Family Home
Sub Type Detached
Listing Status Sold
Purchase Type For Sale
Square Footage 2,133 sqft
Price per Sqft $338
Subdivision Seton
MLS® Listing ID A2171039
Sold Date 12/24/24
Style 2 Storey
Bedrooms 3
Full Baths 2
Half Baths 1
HOA Fees $31/ann
HOA Y/N 1
Originating Board Calgary
Year Built 2022
Annual Tax Amount $4,588
Tax Year 2024
Lot Size 3,175 Sqft
Acres 0.07
Property Description
Experience luxury living in Seton with this stunning 2-storey home, boasting over 2,100 sq ft of thoughtfully designed space and a coveted WEST-facing backyard. Step inside to discover an inviting main floor, where Luxurious Vinyl Plank Flooring flows seamlessly from the Front Entrance into the Open Concept Kitchen, Dining, and Living areas. The gourmet kitchen is a chef's dream, featuring QUARTZ countertops, stainless steel built-in appliances with a GAS COOKTOP, BUILT IN WALL OVEN, CHIMNEY HOODFAN full-height cabinetry with elegant crown moulding and under cabinet lighting.
The bright and airy Dining and Living Rooms are bathed in natural light, thanks to the expansive windows overlooking the backyard. Upstairs, you'll find a central Bonus Room that offers privacy, separating the Kid's Rooms from the serene Main Bedroom. The Main Suite is impressively large, with a WALK-IN Closet and a luxurious Five-Piece Ensuite featuring a Deep Soaker Tub and a fully Tiled Stand-up Shower with a beautiful Glass Surround. The conveniently located upstairs Laundry Room adds to the home's functionality. The house also comes with AIR CONDITIONER, WATER SOFTER, REVERS OSMOSIS.
The basement has upgraded 9-foot ceilings, insulation throughout, a rough-in, and well-positioned mechanical equipment ready for future development. The fully fenced, landscaped, and private backyard with a deck has ample space for future sitting.
This home is perfectly positioned near a park/playground and within walking distance of numerous amenities. The South Health Campus Hospital, the world's largest YMCA, has various shopping locations and top-rated schools, all just minutes away. Don't miss your chance to own this exceptional property.
Location
Province AB
County Calgary
Area Cal Zone Se
Zoning R-G
Direction E
Rooms
Other Rooms 1
Basement Full, Unfinished
Interior
Interior Features Bathroom Rough-in, Crown Molding, Double Vanity, Kitchen Island, Open Floorplan, Quartz Counters, Recessed Lighting, Walk-In Closet(s)
Heating Forced Air
Cooling None
Flooring Carpet, Tile, Vinyl
Appliance Central Air Conditioner, Dishwasher, Dryer, Garage Control(s), Gas Cooktop, Microwave, Range Hood, Refrigerator, See Remarks, Washer, Water Softener
Laundry Laundry Room
Exterior
Parking Features Double Garage Attached
Garage Spaces 2.0
Garage Description Double Garage Attached
Fence Fenced
Community Features Park, Playground, Schools Nearby, Shopping Nearby, Walking/Bike Paths
Amenities Available None
Roof Type Asphalt Shingle
Porch Deck
Lot Frontage 29.33
Exposure E
Total Parking Spaces 4
Building
Lot Description Interior Lot
Foundation Poured Concrete
Architectural Style 2 Storey
Level or Stories Two
Structure Type Vinyl Siding
Others
Restrictions None Known
Tax ID 95406837
Ownership Private
Read Less Info
Want to know what your home might be worth? Contact us for a FREE valuation!

Our team is ready to help you sell your home for the highest possible price ASAP
"My job is to find and attract mastery-based agents to the office, protect the culture, and make sure everyone is happy! "


