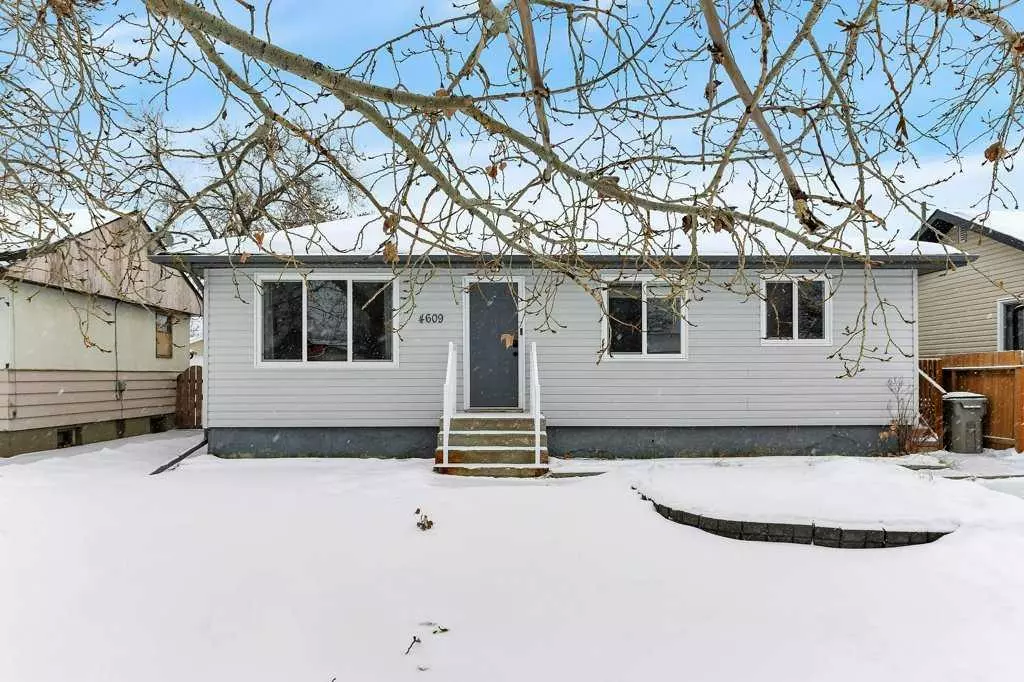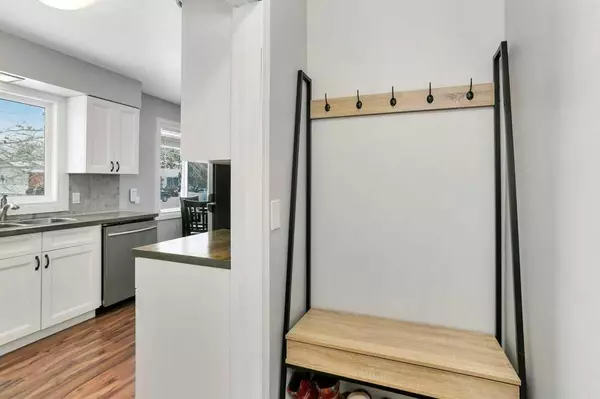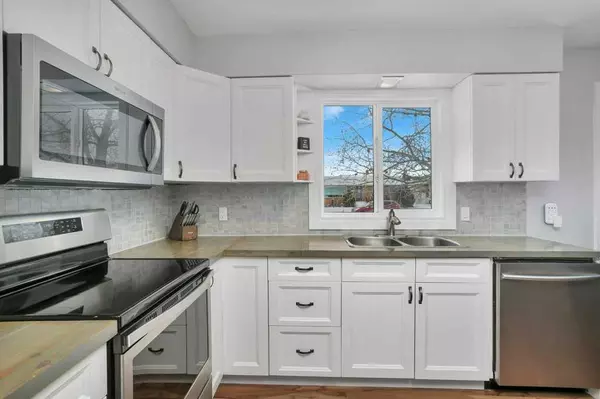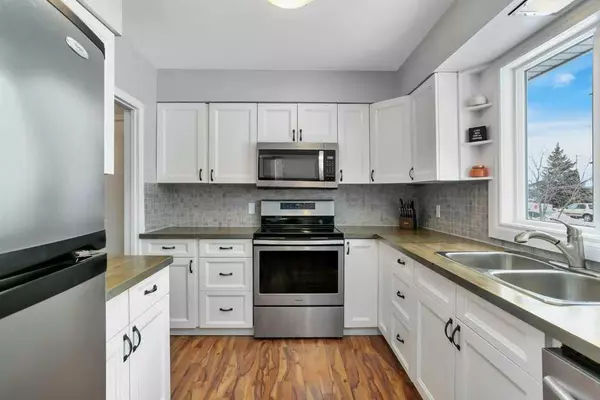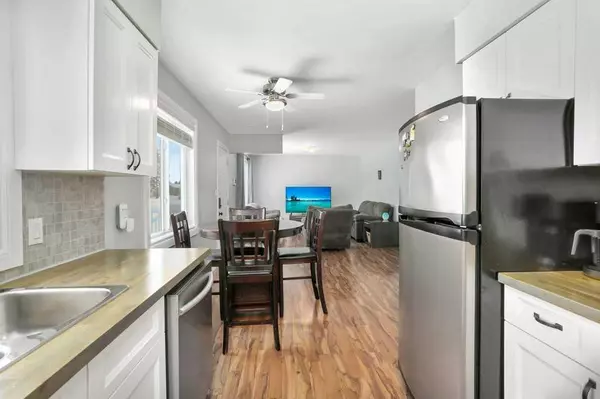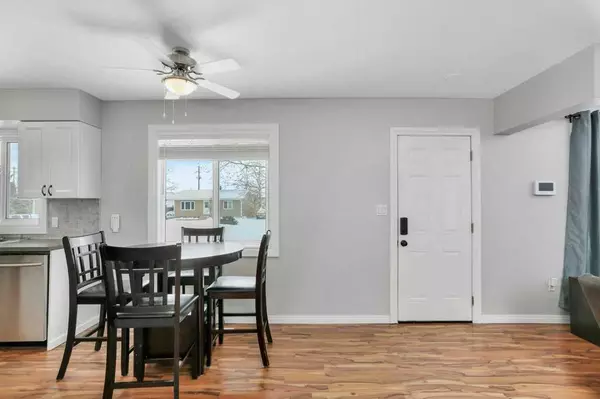$265,000
$272,000
2.6%For more information regarding the value of a property, please contact us for a free consultation.
4 Beds
2 Baths
1,039 SqFt
SOLD DATE : 01/13/2025
Key Details
Sold Price $265,000
Property Type Single Family Home
Sub Type Detached
Listing Status Sold
Purchase Type For Sale
Square Footage 1,039 sqft
Price per Sqft $255
Subdivision Parkdale
MLS® Listing ID A2182145
Sold Date 01/13/25
Style Bungalow
Bedrooms 4
Full Baths 2
Originating Board Central Alberta
Year Built 1959
Annual Tax Amount $2,116
Tax Year 2024
Lot Size 6,000 Sqft
Acres 0.14
Property Sub-Type Detached
Property Description
Prime location and easy living! This charming 4-bedroom, 2-bathroom home is situated in a central spot in Stettler, offering both comfort and convenience. The remodeled eat-in kitchen features crisp white cabinetry, trendy butcher block countertops, neutral backsplash and ample space for family meals. The main level boasts a spacious living room, a large primary bedroom, and two additional bedrooms, along with a full 4-piece bathroom. The fully finished basement offers additional living space with a roomy 4th bedroom, a beautifully renovated 3-piece bathroom, and a cozy living room with brick built in for display. Brand new carpet throughout the basement adds a fresh and clean modern feel and the two storage rooms provide extra space for all your needs. Outside, enjoy a fully fenced backyard and a 22x24 garage (Additional siding for vinyl panel repairs is included in the sale) . With newer windows, shingles, and siding, this home is move-in ready and full of appeal. Located near schools, this home combines style, function, and a fantastic central location. It's a must-see with a quick possession offered!
Location
Province AB
County Stettler No. 6, County Of
Zoning R2
Direction W
Rooms
Basement Finished, Full
Interior
Interior Features See Remarks
Heating Forced Air, Natural Gas
Cooling None
Flooring Carpet, Laminate
Appliance Dishwasher, Electric Stove, Garage Control(s), Refrigerator, Washer/Dryer, Window Coverings
Laundry In Basement
Exterior
Parking Features Double Garage Detached
Garage Spaces 2.0
Garage Description Double Garage Detached
Fence Fenced
Community Features Schools Nearby, Shopping Nearby, Sidewalks
Roof Type Asphalt Shingle
Porch None
Lot Frontage 50.0
Total Parking Spaces 2
Building
Lot Description Back Lane, Rectangular Lot
Foundation Poured Concrete
Architectural Style Bungalow
Level or Stories One
Structure Type Vinyl Siding,Wood Frame
Others
Restrictions None Known
Tax ID 56617471
Ownership Other
Read Less Info
Want to know what your home might be worth? Contact us for a FREE valuation!

Our team is ready to help you sell your home for the highest possible price ASAP
"My job is to find and attract mastery-based agents to the office, protect the culture, and make sure everyone is happy! "


