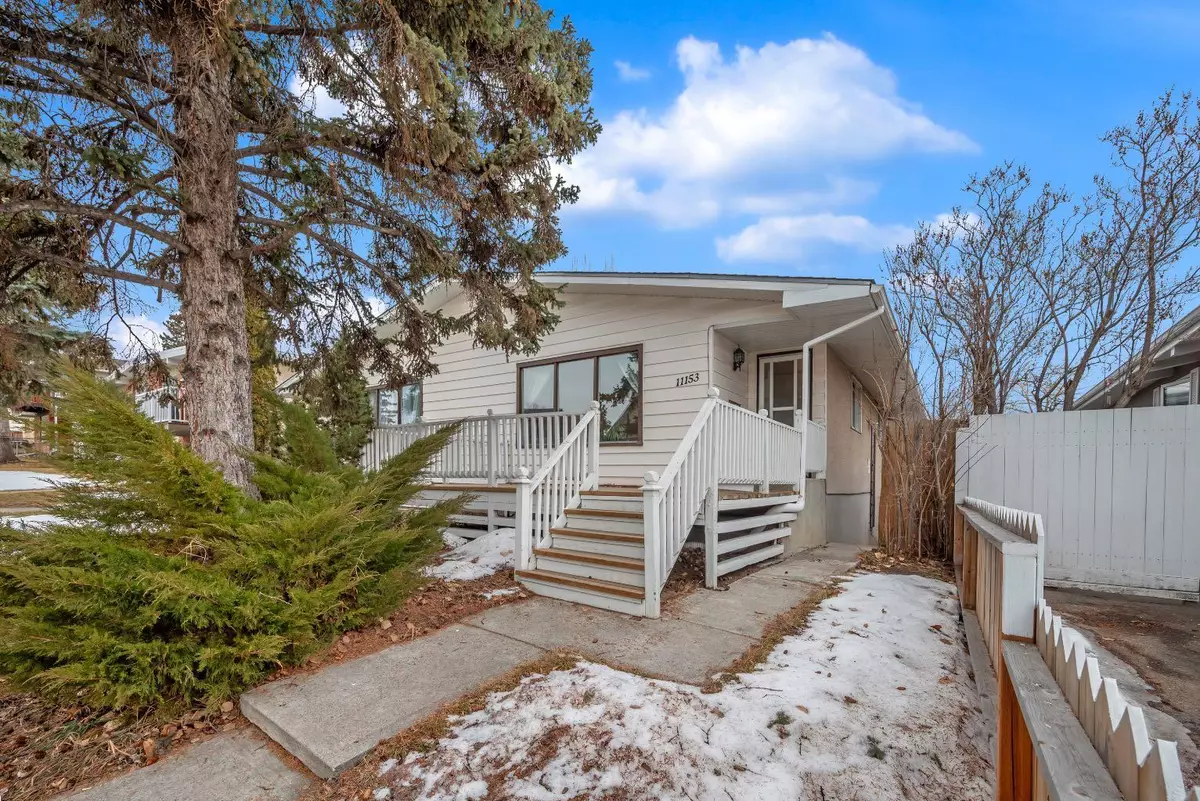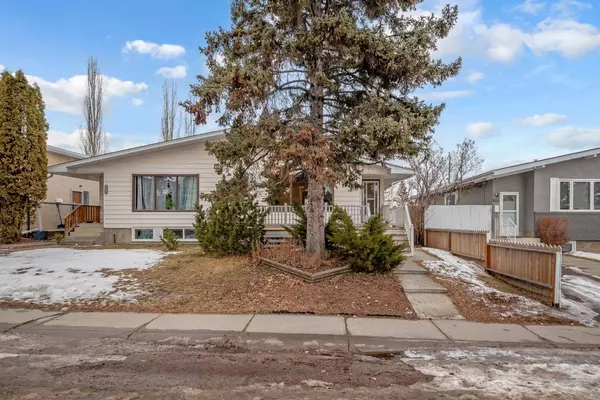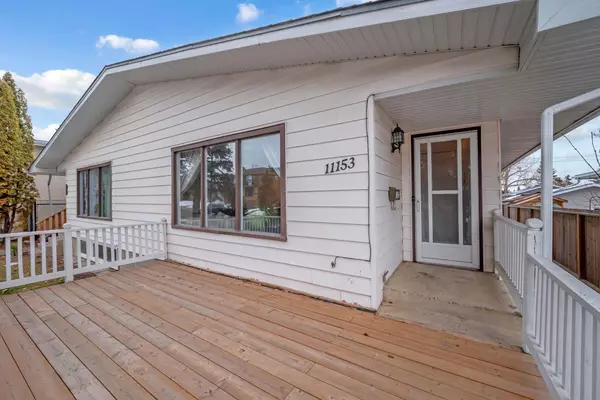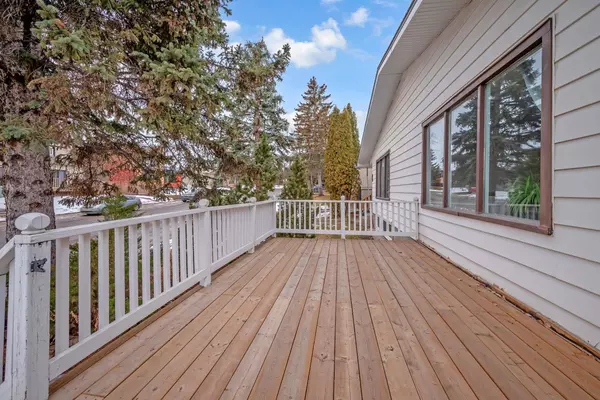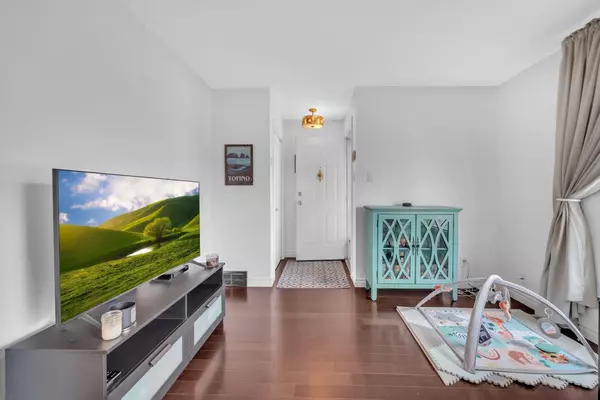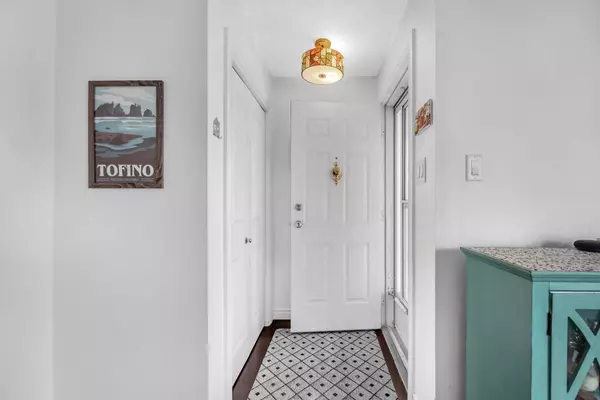$470,000
$464,999
1.1%For more information regarding the value of a property, please contact us for a free consultation.
3 Beds
2 Baths
1,097 SqFt
SOLD DATE : 01/14/2025
Key Details
Sold Price $470,000
Property Type Single Family Home
Sub Type Semi Detached (Half Duplex)
Listing Status Sold
Purchase Type For Sale
Square Footage 1,097 sqft
Price per Sqft $428
Subdivision Southwood
MLS® Listing ID A2187171
Sold Date 01/14/25
Style Bungalow,Side by Side
Bedrooms 3
Full Baths 2
Originating Board Calgary
Year Built 1969
Annual Tax Amount $2,717
Tax Year 2024
Lot Size 3,541 Sqft
Acres 0.08
Property Description
This well-maintained half duplex in the desirable Southwood neighborhood offers 3 spacious bedrooms and 2 bathrooms, making it an ideal family starter home or investment opportunity. The property features a bright, open layout and a private deck, perfect for outdoor living. A parking pad at the back provides convenient off-street parking. Located just minutes from schools, shopping, and Chinook Centre, this home combines comfort and convenience in a fantastic location. A great opportunity to own in a family-friendly community! BOOK YOUR SHOWING TODAY!
Location
Province AB
County Calgary
Area Cal Zone S
Zoning R-CG
Direction S
Rooms
Basement Finished, Full
Interior
Interior Features No Smoking Home, Open Floorplan, Pantry, See Remarks, Separate Entrance
Heating Forced Air, Natural Gas
Cooling None
Flooring Carpet, Hardwood
Appliance Dishwasher, Electric Stove, Microwave Hood Fan, Refrigerator, Washer/Dryer, Window Coverings
Laundry In Basement
Exterior
Parking Features Off Street, Parking Pad
Garage Description Off Street, Parking Pad
Fence Fenced
Community Features Playground, Schools Nearby, Shopping Nearby
Roof Type Asphalt Shingle
Porch Deck
Lot Frontage 29.46
Total Parking Spaces 2
Building
Lot Description Back Lane, Back Yard, Private
Foundation Poured Concrete
Architectural Style Bungalow, Side by Side
Level or Stories One
Structure Type Vinyl Siding,Wood Frame
Others
Restrictions None Known
Tax ID 95279042
Ownership Private
Read Less Info
Want to know what your home might be worth? Contact us for a FREE valuation!

Our team is ready to help you sell your home for the highest possible price ASAP
"My job is to find and attract mastery-based agents to the office, protect the culture, and make sure everyone is happy! "


