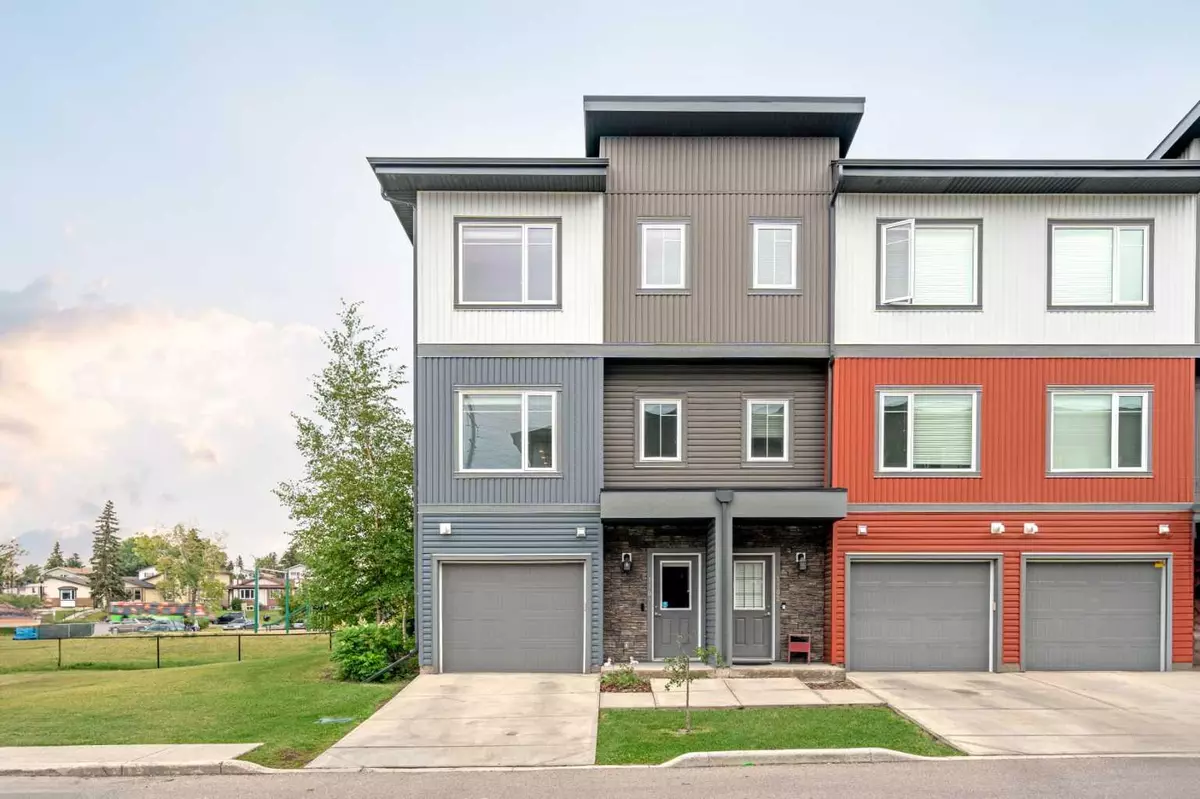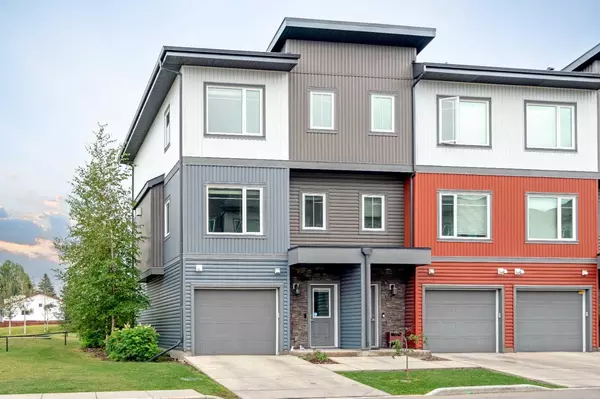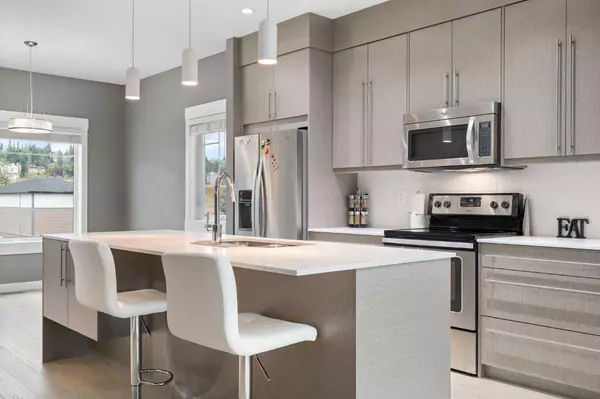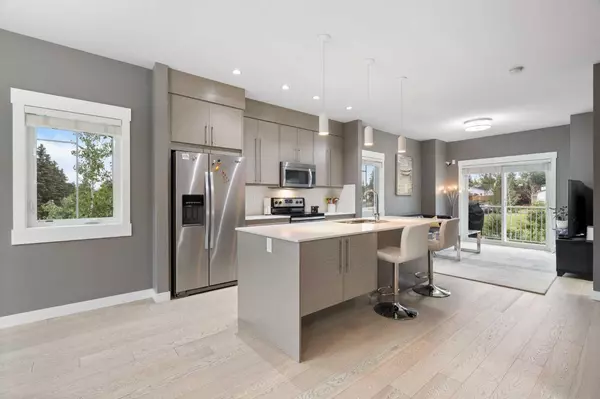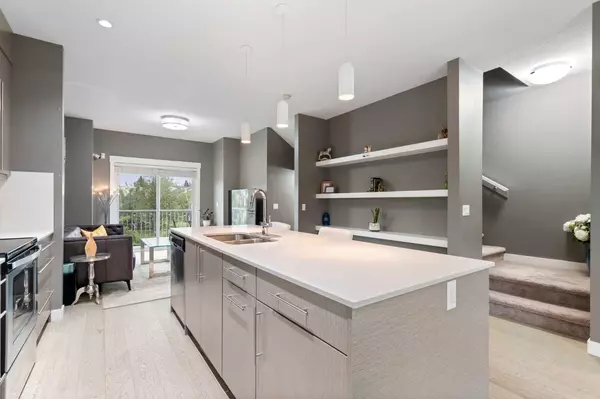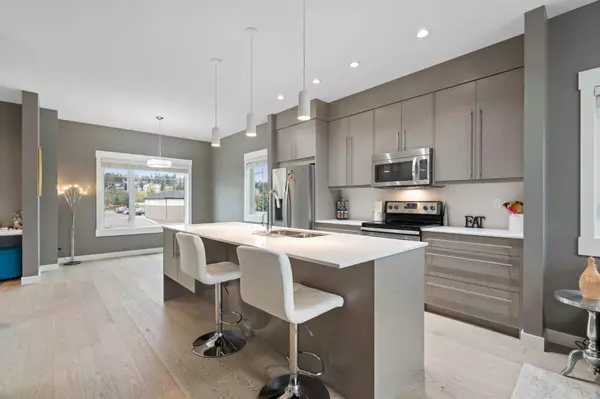$495,000
$499,000
0.8%For more information regarding the value of a property, please contact us for a free consultation.
4 Beds
3 Baths
1,602 SqFt
SOLD DATE : 01/16/2025
Key Details
Sold Price $495,000
Property Type Townhouse
Sub Type Row/Townhouse
Listing Status Sold
Purchase Type For Sale
Square Footage 1,602 sqft
Price per Sqft $308
Subdivision Glenbrook
MLS® Listing ID A2186533
Sold Date 01/16/25
Style 3 Storey
Bedrooms 4
Full Baths 2
Half Baths 1
Condo Fees $477
Originating Board Calgary
Year Built 2015
Annual Tax Amount $2,973
Tax Year 2024
Lot Size 430 Sqft
Acres 0.01
Property Description
HIGHLIGHTS: End Unit, Overlooks green space/park, Heated Garage, Modern Kitchen, and Walking distance to Amenities. WRITE-UP: This end-unit townhouse, built in 2015, offers 1,601 sq.ft of living space in the Glenbrook community. With four bedrooms and three bathrooms, the home provides a functional layout for comfortable living. The open-concept main floor includes large windows that bring in natural light, with views of the green space, dog park and playground, which you overlook from the second floor. The kitchen is equipped with stainless steel appliances, quartz countertops, and ample cabinet/shelf space.
The upper floors feature three bedrooms, including one with an ensuite. The fourth bedroom is located on the ground floor, offering flexibility for guests or a home office. The home also includes a heated single-car attached garage. With the off-leash dog park across the street, easy access to schools, and walkability to most shopping, Glenbrook Park is definitely worth checking out.
Location
Province AB
County Calgary
Area Cal Zone W
Zoning M-C1 d58
Direction W
Rooms
Other Rooms 1
Basement None
Interior
Interior Features High Ceilings, Kitchen Island, No Animal Home, No Smoking Home, Pantry, Quartz Counters, Vinyl Windows
Heating Forced Air, Natural Gas
Cooling None
Flooring Carpet, Tile
Appliance Dishwasher, Electric Stove, Garage Control(s), Microwave Hood Fan, Refrigerator, Stove(s), Washer/Dryer Stacked
Laundry Upper Level
Exterior
Parking Features Single Garage Attached
Garage Spaces 1.0
Garage Description Single Garage Attached
Fence None
Community Features Park, Playground, Schools Nearby, Shopping Nearby, Sidewalks, Street Lights
Amenities Available Dog Park, Park, Parking, Picnic Area
Roof Type Asphalt Shingle
Porch Balcony(s)
Lot Frontage 37.44
Exposure W
Total Parking Spaces 2
Building
Lot Description Backs on to Park/Green Space, Corner Lot, Cul-De-Sac, Few Trees, Low Maintenance Landscape, No Neighbours Behind, Street Lighting, Open Lot, Rectangular Lot
Story 3
Foundation Poured Concrete
Architectural Style 3 Storey
Level or Stories Three Or More
Structure Type Vinyl Siding,Wood Frame
Others
HOA Fee Include Common Area Maintenance,Insurance,Professional Management,Reserve Fund Contributions
Restrictions None Known
Ownership Private
Pets Allowed Yes
Read Less Info
Want to know what your home might be worth? Contact us for a FREE valuation!

Our team is ready to help you sell your home for the highest possible price ASAP
"My job is to find and attract mastery-based agents to the office, protect the culture, and make sure everyone is happy! "


