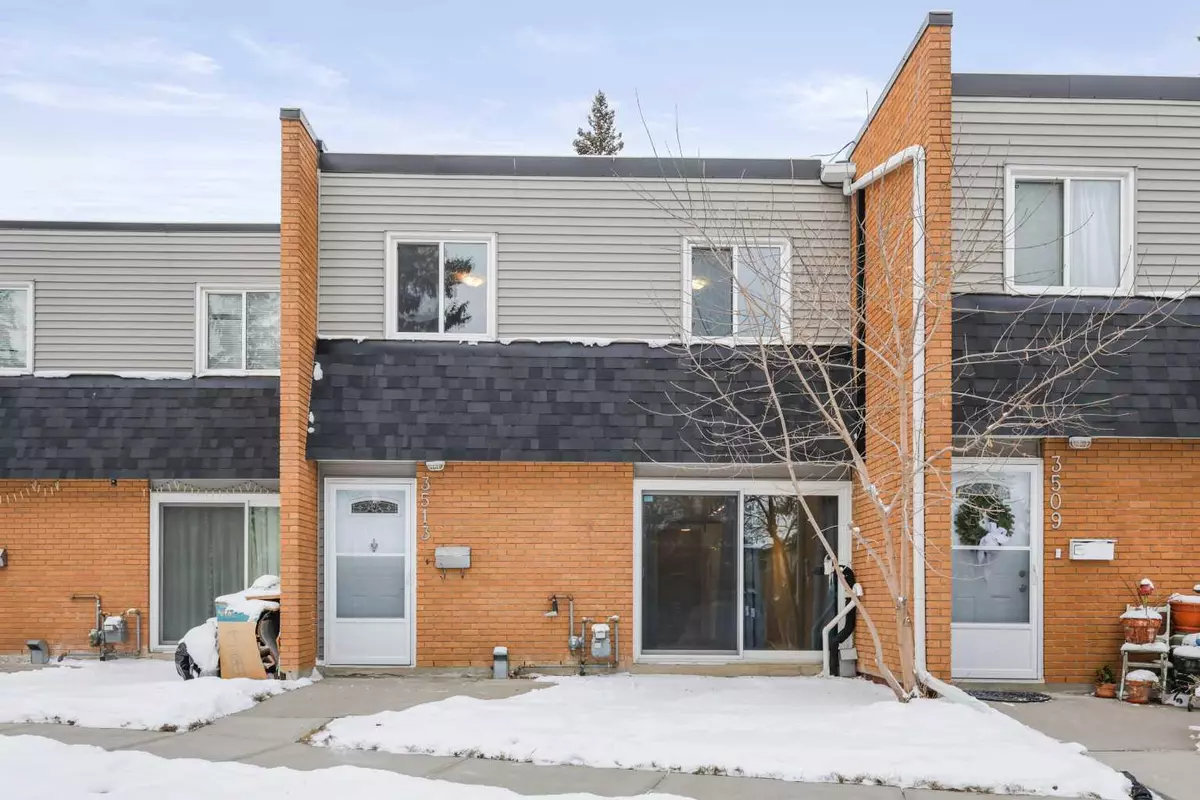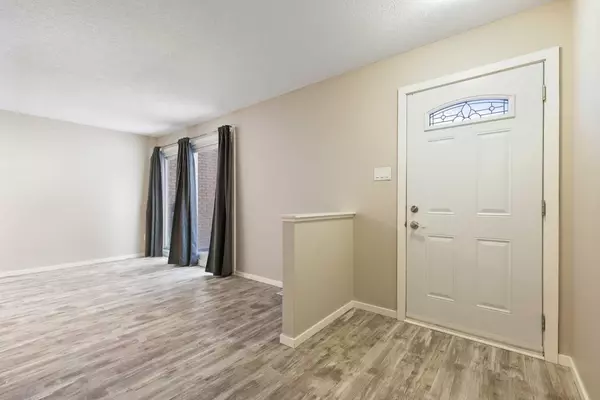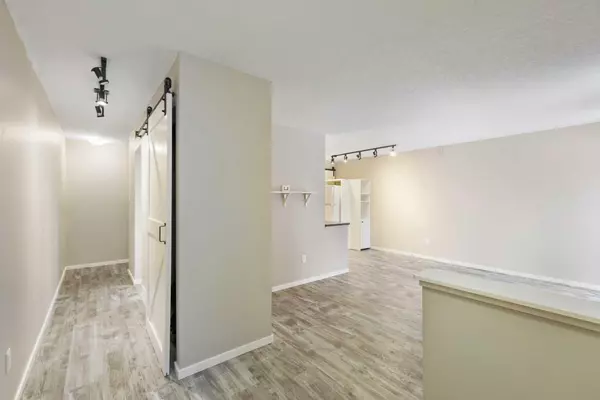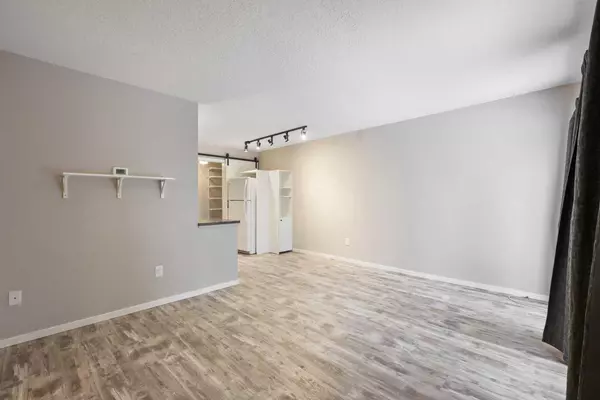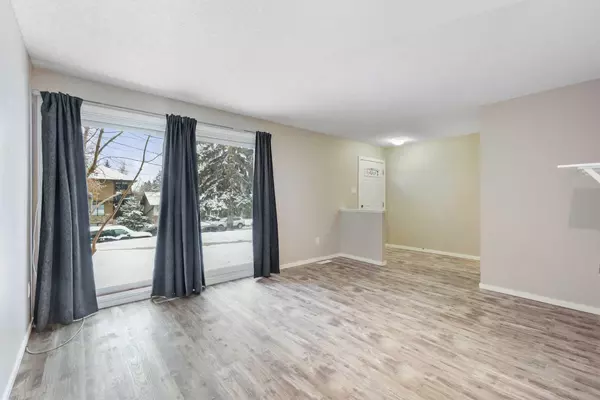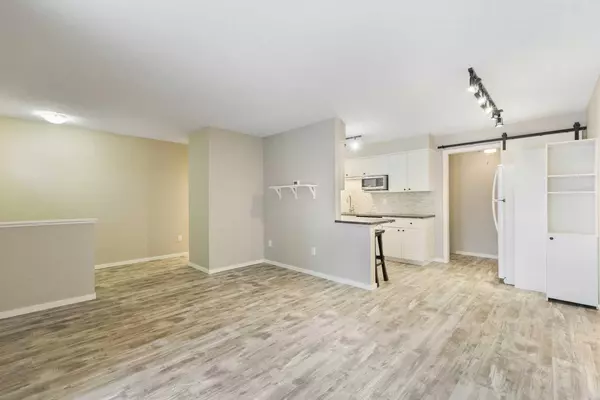$341,000
$325,000
4.9%For more information regarding the value of a property, please contact us for a free consultation.
2 Beds
2 Baths
986 SqFt
SOLD DATE : 01/20/2025
Key Details
Sold Price $341,000
Property Type Townhouse
Sub Type Row/Townhouse
Listing Status Sold
Purchase Type For Sale
Square Footage 986 sqft
Price per Sqft $345
Subdivision Glenbrook
MLS® Listing ID A2185261
Sold Date 01/20/25
Style 2 Storey
Bedrooms 2
Full Baths 1
Half Baths 1
Condo Fees $471
Originating Board Calgary
Year Built 1968
Annual Tax Amount $1,524
Tax Year 2024
Property Sub-Type Row/Townhouse
Property Description
**COME JOIN US AT OUR OPEN HOUSE THIS SUNDAY JANUARY 12 FROM 12-3PM**Welcome to this beautifully updated 2 bedroom, 1 and 1.5 bath townhouse featuring modern living with a fresh feel. This home has been extensively updated including new vinyl plank flooring, new baseboards, casings, and paint throughout. The screened sliding glass door from the living room to the relaxing outside sitting area lets fresh air in and the morning light floods the living space. Modern track lighting beautifies the hall, kitchen and dining/living room with style any time of day. The kitchen boasts a large stainless sink, pull out faucet, plenty of storage and counter space with newer cabinets and countertops. Barn doors on the hall closet and off the kitchen to the wire shelved storage area at the basement stairway enhance the warm feel. Upstairs, you will be greeted by two spacious closets, and primary bedroom, an equally spacious second bedroom, and an expanded four piece bathroom with newer vanity, faucet, cabinet and shelves. In the lower level, you'll find a cozy rec room, laundry room/half bath, storage space, 2015 furnace, and 2020 hot water tank. To top it off, the roof was replaced in approx 2020. The outdoor space is low maintenance and there is one assigned parking spot with additional street parking. All of this is located in a lovely neighborhood in close proximity to MRU, shopping, playgrounds, and public transit. Study, work, play, shop and relax.
Location
Province AB
County Calgary
Area Cal Zone W
Zoning M-C1
Direction E
Rooms
Basement Finished, Full
Interior
Interior Features Built-in Features, Pantry, Storage
Heating Forced Air, Natural Gas
Cooling None
Flooring Vinyl Plank
Appliance Dishwasher, Dryer, Electric Stove, Microwave, Range Hood, Refrigerator, Washer, Window Coverings
Laundry In Basement
Exterior
Parking Features Off Street, Stall
Garage Description Off Street, Stall
Fence None
Community Features Park, Playground, Schools Nearby, Shopping Nearby, Sidewalks, Street Lights
Amenities Available None
Roof Type Tar/Gravel
Porch Front Porch
Total Parking Spaces 1
Building
Lot Description Low Maintenance Landscape, Landscaped
Foundation Poured Concrete
Architectural Style 2 Storey
Level or Stories Two
Structure Type Brick,Vinyl Siding,Wood Frame
Others
HOA Fee Include Insurance,Parking,Professional Management,Reserve Fund Contributions,Snow Removal,Trash
Restrictions Pet Restrictions or Board approval Required
Ownership Private
Pets Allowed Restrictions, Yes
Read Less Info
Want to know what your home might be worth? Contact us for a FREE valuation!

Our team is ready to help you sell your home for the highest possible price ASAP
"My job is to find and attract mastery-based agents to the office, protect the culture, and make sure everyone is happy! "


