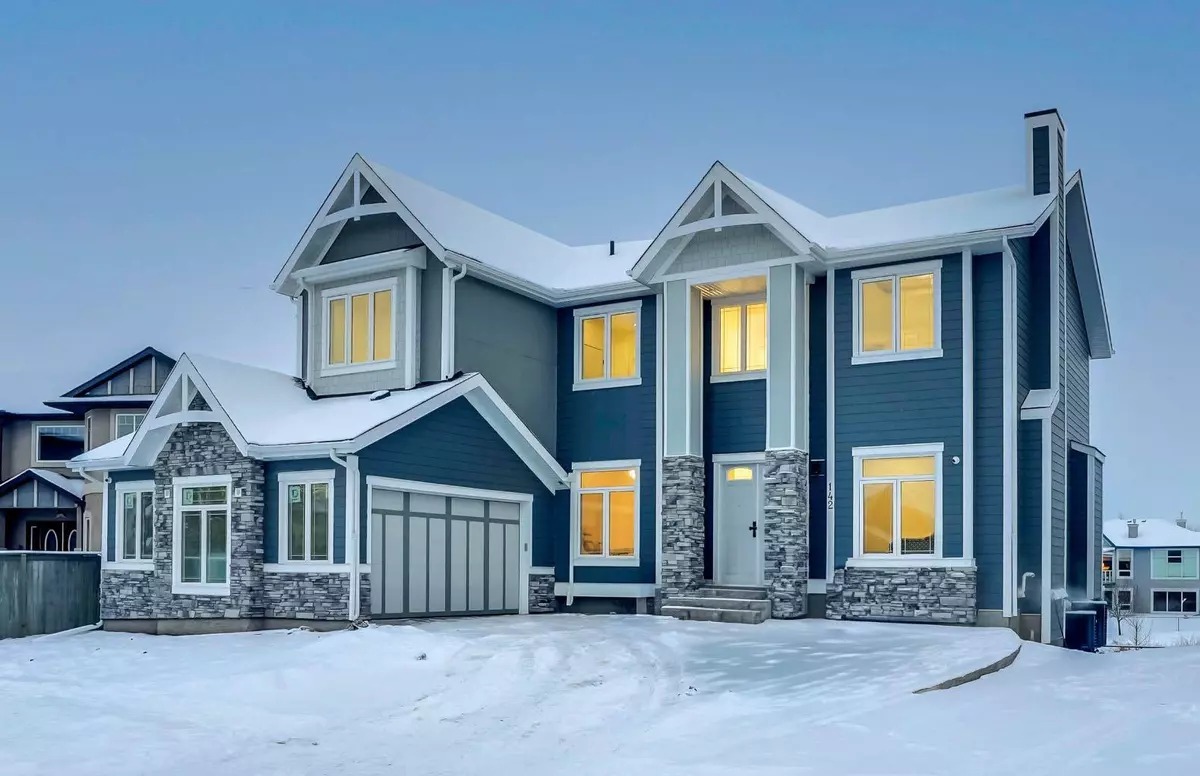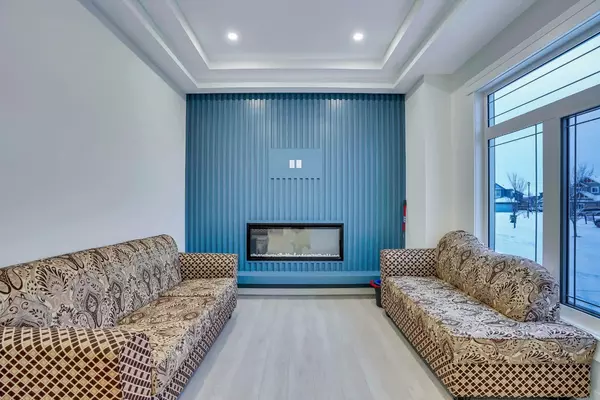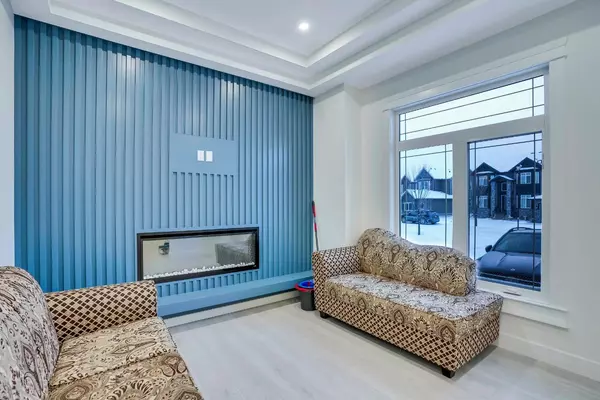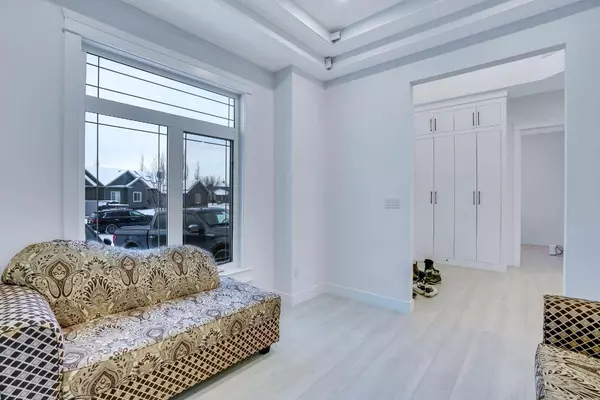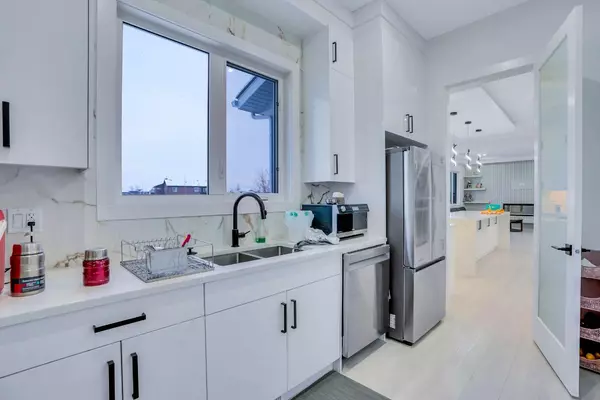$1,300,000
$1,349,000
3.6%For more information regarding the value of a property, please contact us for a free consultation.
8 Beds
8 Baths
3,515 SqFt
SOLD DATE : 01/21/2025
Key Details
Sold Price $1,300,000
Property Type Single Family Home
Sub Type Detached
Listing Status Sold
Purchase Type For Sale
Square Footage 3,515 sqft
Price per Sqft $369
Subdivision Canals
MLS® Listing ID A2185737
Sold Date 01/21/25
Style 2 Storey
Bedrooms 8
Full Baths 6
Half Baths 2
Originating Board Calgary
Year Built 2024
Annual Tax Amount $4,476
Tax Year 2024
Lot Size 7,383 Sqft
Acres 0.17
Property Sub-Type Detached
Property Description
142 Canoe Crescent SW Airdrie, This Beautiful 2024 Custom Built home Which features 5 Spacious Bedrooms and 6 Stunning Washrooms. Take a Step Outside and Enjoy Wonderful Canal views from the Living room or from one of the 2 balconies. Situated In the Canals neighbourhood of Airdrie this house has one of the most Prime Locations only a 2 Minute Drive to an Elementary school and less then 10 minutes to Walmart/Superstore. Don't Miss The opportunity to own this absolute Gem in Airdrie!
Location
Province AB
County Airdrie
Zoning R1
Direction W
Rooms
Other Rooms 1
Basement See Remarks, Walk-Out To Grade
Interior
Interior Features Ceiling Fan(s), Chandelier, High Ceilings, Kitchen Island, Laminate Counters, No Animal Home, No Smoking Home, Open Floorplan, Pantry, See Remarks, Separate Entrance, Storage, Walk-In Closet(s)
Heating Forced Air
Cooling Central Air, Other
Flooring Carpet, Ceramic Tile, Vinyl Plank
Fireplaces Number 2
Fireplaces Type Electric
Appliance Built-In Oven, Built-In Range, Built-In Refrigerator, Central Air Conditioner, Dishwasher, Dryer, Electric Oven, Freezer, Garage Control(s), Garburator, Microwave, Other, Oven-Built-In, Refrigerator, See Remarks, Stove(s), Washer/Dryer
Laundry Laundry Room, Other, Sink, Upper Level
Exterior
Parking Features Double Garage Attached, RV Access/Parking
Garage Spaces 2.0
Garage Description Double Garage Attached, RV Access/Parking
Fence Partial
Community Features Park, Playground, Schools Nearby, Shopping Nearby, Sidewalks, Street Lights, Walking/Bike Paths
Roof Type Asphalt Shingle
Porch Deck, Other, Patio
Lot Frontage 56.76
Total Parking Spaces 6
Building
Lot Description Few Trees, Low Maintenance Landscape, No Neighbours Behind, Street Lighting, Other, Rectangular Lot, Sloped Down, Views
Foundation Poured Concrete
Architectural Style 2 Storey
Level or Stories Two
Structure Type Composite Siding,Stone,Wood Frame
Others
Restrictions See Remarks
Tax ID 93034199
Ownership Private
Read Less Info
Want to know what your home might be worth? Contact us for a FREE valuation!

Our team is ready to help you sell your home for the highest possible price ASAP
"My job is to find and attract mastery-based agents to the office, protect the culture, and make sure everyone is happy! "


