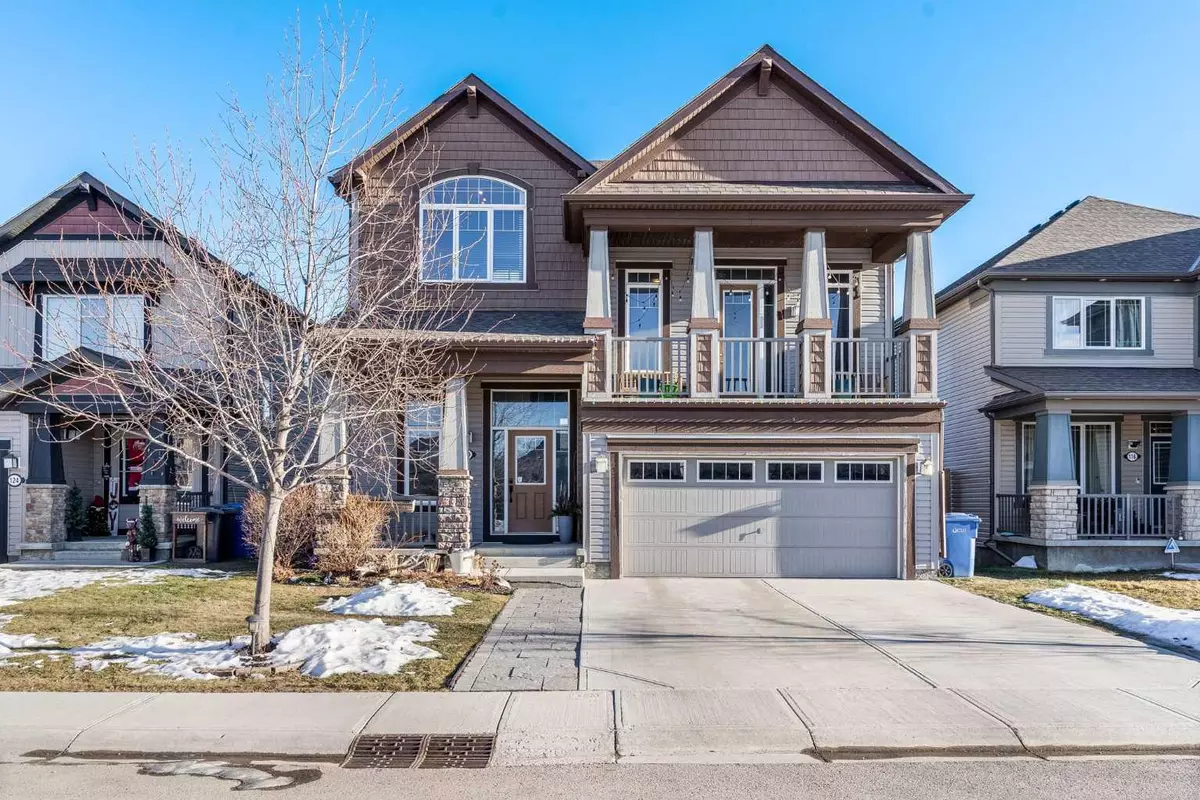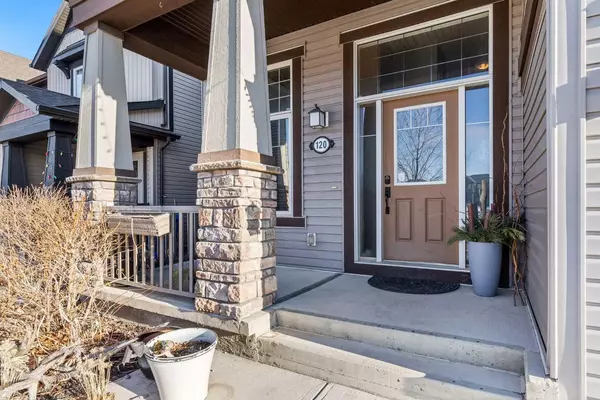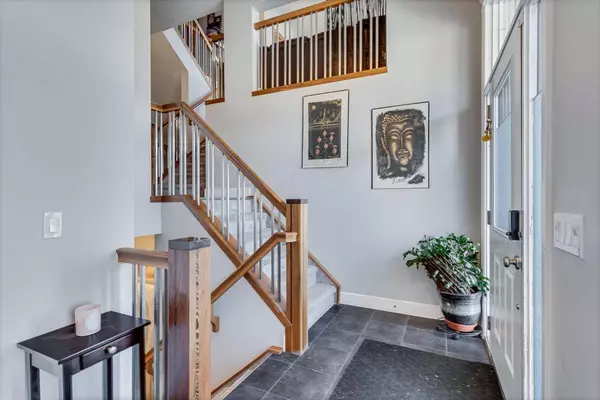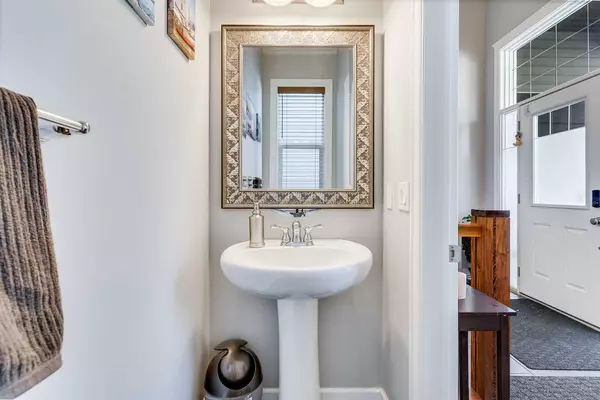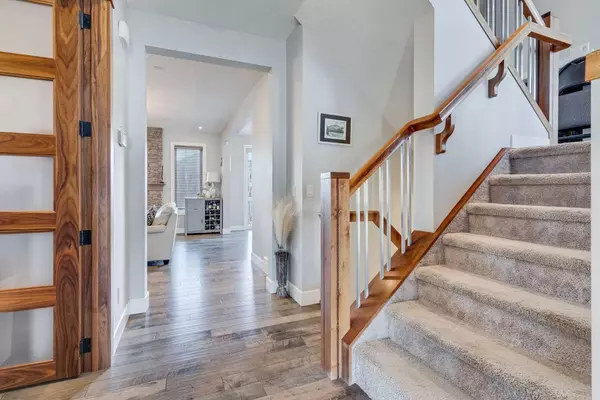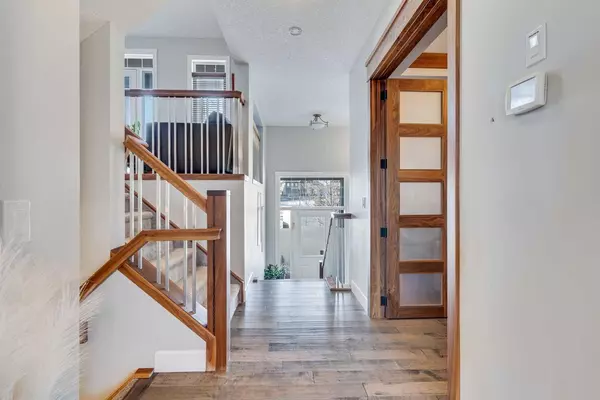$800,000
$829,000
3.5%For more information regarding the value of a property, please contact us for a free consultation.
4 Beds
4 Baths
2,428 SqFt
SOLD DATE : 01/23/2025
Key Details
Sold Price $800,000
Property Type Single Family Home
Sub Type Detached
Listing Status Sold
Purchase Type For Sale
Square Footage 2,428 sqft
Price per Sqft $329
Subdivision Lakepointe
MLS® Listing ID A2184525
Sold Date 01/23/25
Style 4 Level Split
Bedrooms 4
Full Baths 3
Half Baths 1
Originating Board Calgary
Year Built 2015
Annual Tax Amount $3,809
Tax Year 2024
Lot Size 4,899 Sqft
Acres 0.11
Property Description
This beautifully maintained home, located on a quiet street, offers over 3,000 sq/ft of living space and boasts numerous upgrades and modern features. As you step past the inviting front patio into the entrance, you're greeted by soaring ceilings, a spacious closet, and a convenient 2-piece bathroom. The main level features stunning engineered hardwood flooring, a large office with custom French doors, and an open-concept living room complete with a gas fireplace and TV. The expansive kitchen and dining area include built-in appliances—a gas range, and microwave—ceiling-height cabinets, a large pantry, a coffee bar, and matching granite countertops throughout. A gas line on the deck adds BBQ convenience. Upstairs, enjoy the grandeur of vaulted ceilings and abundant natural light from the covered patio area. The top floor offers three bedrooms, including a master retreat with a walk-in closet and a luxurious 5-piece en suite featuring double sinks, a glass shower, tub. Custom built-ins and elegant railings add character and practicality. From the garage, access the laundry/mudroom equipped with a utility sink and storage cabinets. The finished walkout basement provides a legal bedroom, a full bathroom, and ample living space with granite countertops and cabinetry, seamlessly leading to a spacious backyard. Situated across from a park and close to the lake and walking paths, this home offers the perfect blend of comfort and access to Chestermere's outdoor beauty and activities.
Location
Province AB
County Chestermere
Zoning R-1
Direction W
Rooms
Other Rooms 1
Basement Finished, Full
Interior
Interior Features Ceiling Fan(s), Double Vanity, French Door, Granite Counters, High Ceilings, Kitchen Island, Pantry, Recessed Lighting, Tankless Hot Water, Vaulted Ceiling(s), Walk-In Closet(s)
Heating Forced Air, Natural Gas
Cooling None
Flooring Carpet, Hardwood, Tile
Fireplaces Number 1
Fireplaces Type Gas
Appliance Built-In Gas Range, Dishwasher, Microwave, Refrigerator, Washer/Dryer
Laundry Laundry Room
Exterior
Parking Features Concrete Driveway, Double Garage Attached, Heated Garage
Garage Spaces 2.0
Garage Description Concrete Driveway, Double Garage Attached, Heated Garage
Fence Fenced
Community Features Golf, Lake, Park, Playground, Schools Nearby, Shopping Nearby
Roof Type Asphalt Shingle
Porch Balcony(s), Front Porch
Lot Frontage 45.08
Total Parking Spaces 4
Building
Lot Description Back Yard, Few Trees, Garden, Private, Rectangular Lot
Foundation Poured Concrete
Architectural Style 4 Level Split
Level or Stories 4 Level Split
Structure Type Cement Fiber Board,Composite Siding,Concrete,Stone,Vinyl Siding
Others
Restrictions None Known
Tax ID 57474825
Ownership Private
Read Less Info
Want to know what your home might be worth? Contact us for a FREE valuation!

Our team is ready to help you sell your home for the highest possible price ASAP
"My job is to find and attract mastery-based agents to the office, protect the culture, and make sure everyone is happy! "


