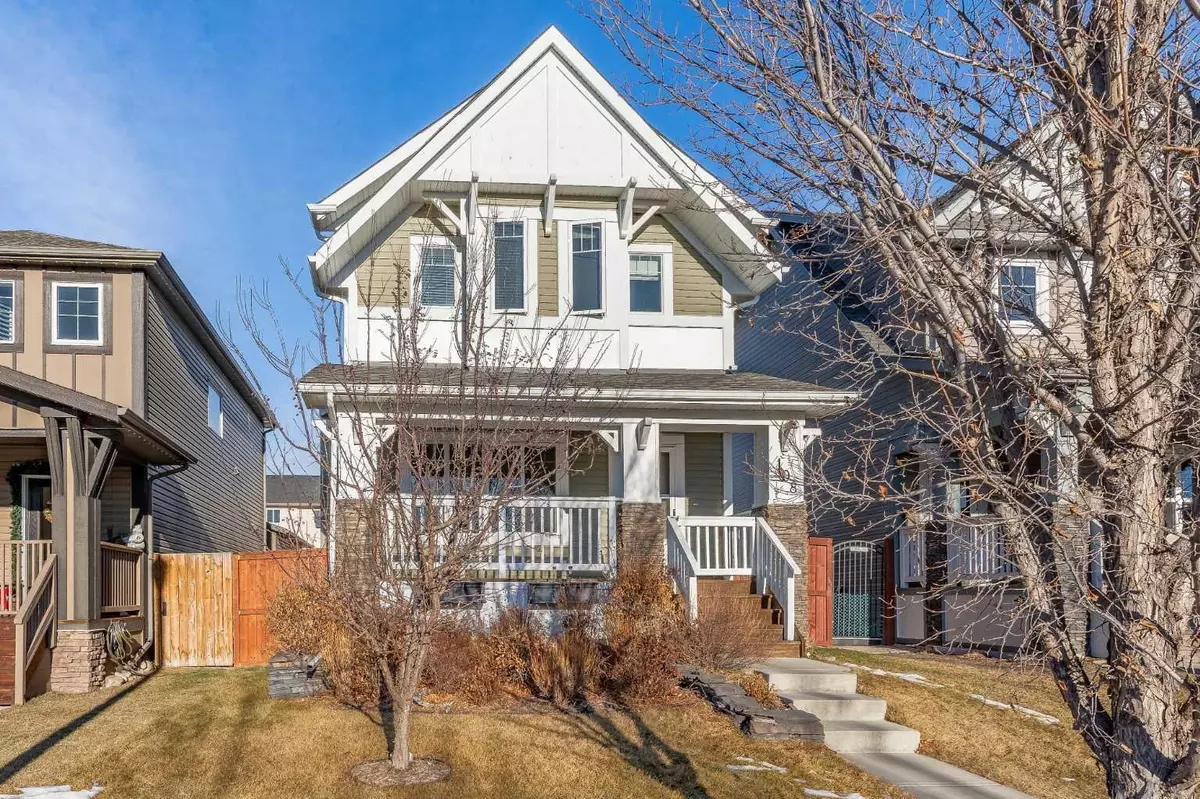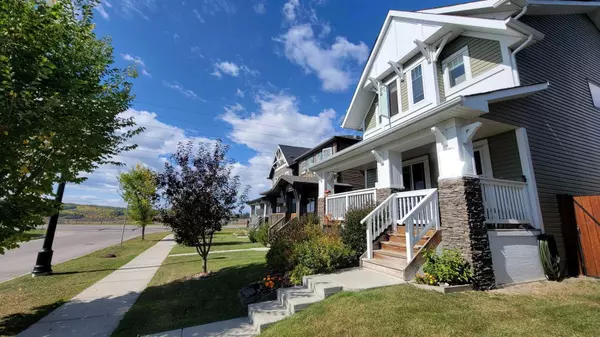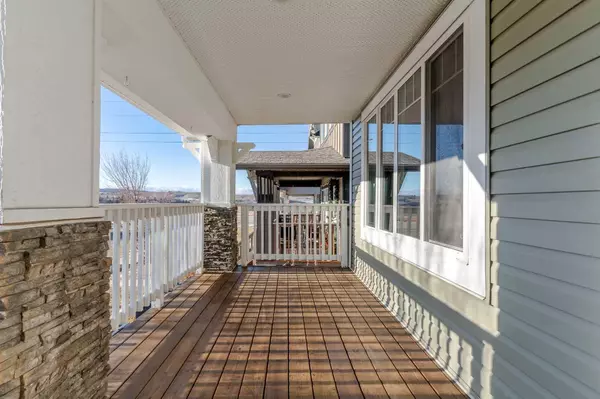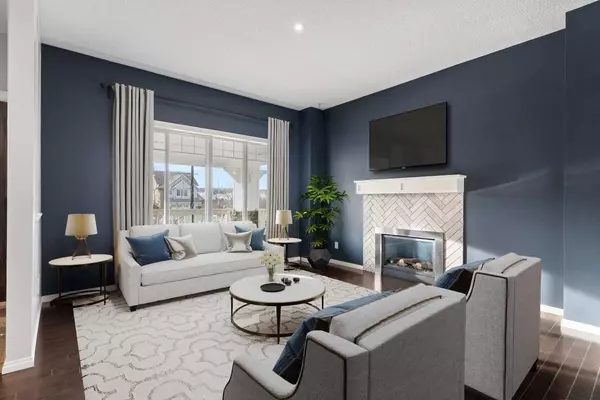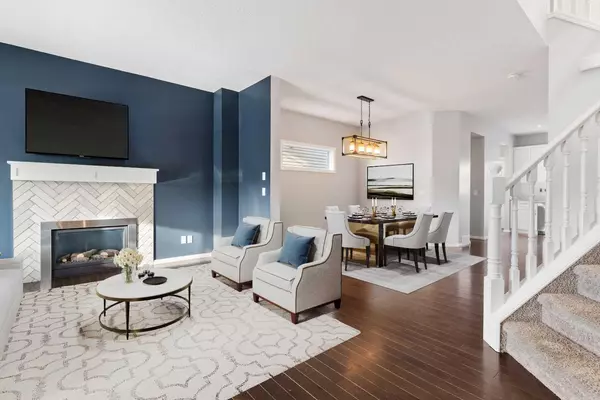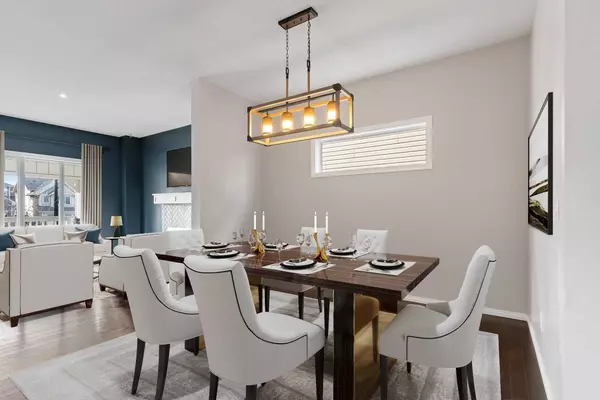$636,500
$645,000
1.3%For more information regarding the value of a property, please contact us for a free consultation.
3 Beds
4 Baths
1,603 SqFt
SOLD DATE : 01/23/2025
Key Details
Sold Price $636,500
Property Type Single Family Home
Sub Type Detached
Listing Status Sold
Purchase Type For Sale
Square Footage 1,603 sqft
Price per Sqft $397
Subdivision Heartland
MLS® Listing ID A2184512
Sold Date 01/23/25
Style 2 Storey
Bedrooms 3
Full Baths 3
Half Baths 1
Originating Board Calgary
Year Built 2013
Annual Tax Amount $3,437
Tax Year 2024
Lot Size 3,568 Sqft
Acres 0.08
Property Sub-Type Detached
Property Description
Discover the perfect blend of mountain charm and modern convenience in this inviting 3-bedroom + den, back-laned home. Tucked on a tree-lined street with subtle glimpses of the Rocky Mountains, this property offers the ideal home base for those who crave a peaceful, outdoorsy vibe with easy access to Banff, Calgary and everyday amenities.
Homey Living: Three bedrooms plus a versatile den, a pocket office on the main floor, The lower level is finished with a sleek bathroom, den/flex room, large family entertainment room and storage area allowing for plenty of room for work or play.
Grand Front Veranda: Relax and unwind in the serene views of the tree-lined street and mountains beyond.
Convenience at Your Fingertips: Central vacuum system and a fully finished basement with a chest freezer for extra storage. Detached GAS HEATED Garage: 24'x24' garage, drywalled, painted, equipped with attic storage, a belt-driven Wi-Fi garage opener, and a soffit plug.
(60 Amp Service in the Garage) Low-Maintenance Fenced Backyard: Filled with summer herbs and perennials, paved sidewalks leading to the alley, and a dedicated dog run.
Easy routes to Calgary, the airport, Highway 1A, and destinations like Canmore, Banff, and Waiparous via Horse Creek Road.
Nearby Amenities: Restaurants, a gym, veggie market, gas station, and Tim Hortons all within a 2-minute drive.
This home offers incredible access to the mountains; while keeping you grounded in your day-to-day life. With deer often wandering by and views in every season, it's your perfect escape just outside the city. Home has been Virtually Staged
Location
Province AB
County Rocky View County
Zoning R-LD
Direction S
Rooms
Other Rooms 1
Basement Finished, Full
Interior
Interior Features Granite Counters, Kitchen Island, Vinyl Windows
Heating Forced Air, Natural Gas
Cooling None
Flooring Carpet, Ceramic Tile, Hardwood, Laminate
Fireplaces Number 1
Fireplaces Type Gas, Living Room
Appliance Dishwasher, Electric Range, Electric Water Heater, Garage Control(s), Microwave Hood Fan, Refrigerator, See Remarks, Washer/Dryer
Laundry Upper Level
Exterior
Parking Features Alley Access, Double Garage Detached, Garage Faces Rear, Heated Driveway, Insulated, Oversized
Garage Spaces 2.0
Garage Description Alley Access, Double Garage Detached, Garage Faces Rear, Heated Driveway, Insulated, Oversized
Fence Fenced
Community Features Playground, Schools Nearby, Shopping Nearby, Street Lights
Roof Type Asphalt
Porch Deck, Front Porch
Lot Frontage 31.99
Total Parking Spaces 2
Building
Lot Description Back Lane, Back Yard
Foundation Poured Concrete
Architectural Style 2 Storey
Level or Stories Two
Structure Type Vinyl Siding
Others
Restrictions Restrictive Covenant,Utility Right Of Way
Tax ID 93952228
Ownership Private
Read Less Info
Want to know what your home might be worth? Contact us for a FREE valuation!

Our team is ready to help you sell your home for the highest possible price ASAP
"My job is to find and attract mastery-based agents to the office, protect the culture, and make sure everyone is happy! "


