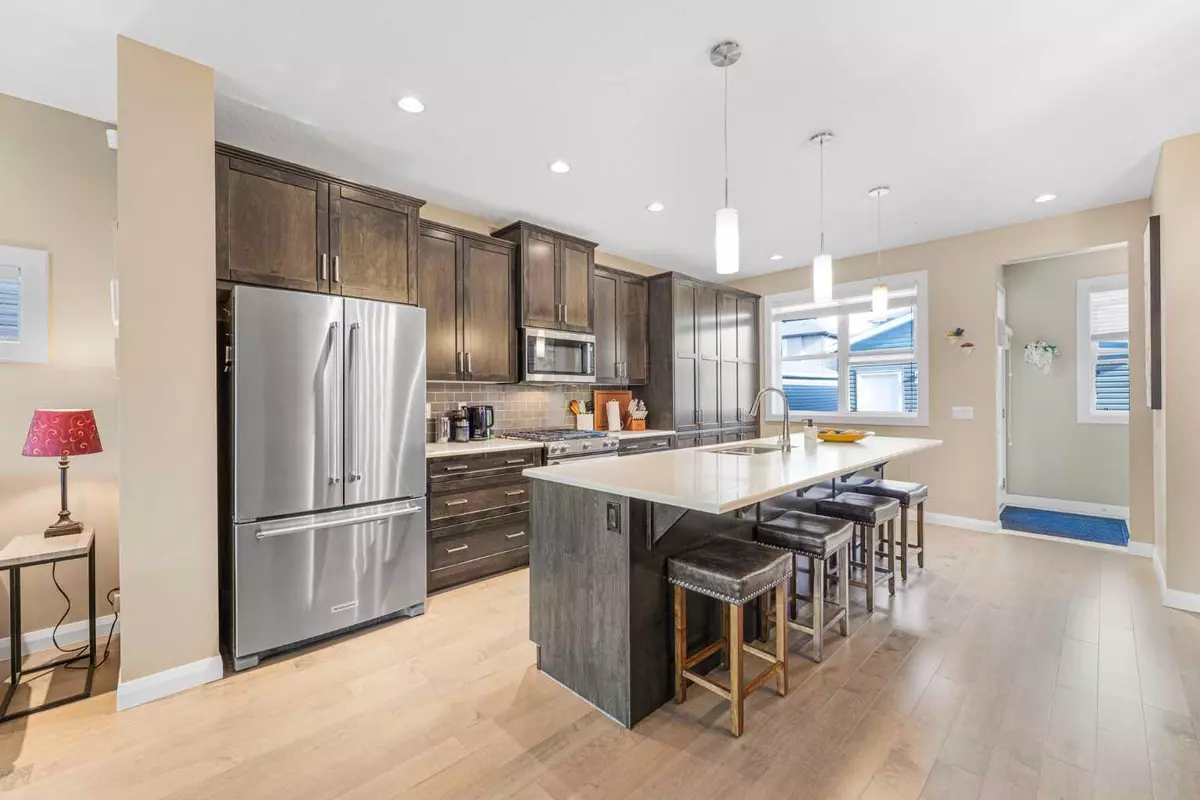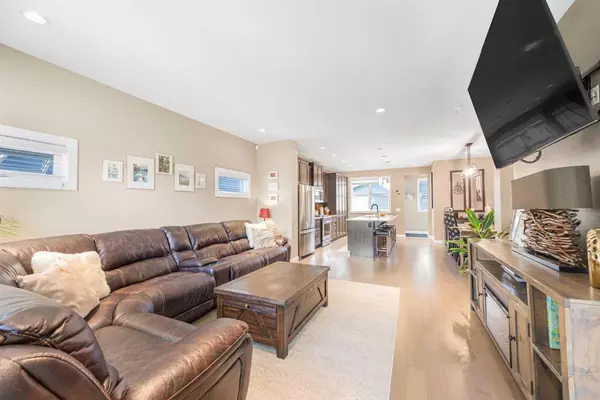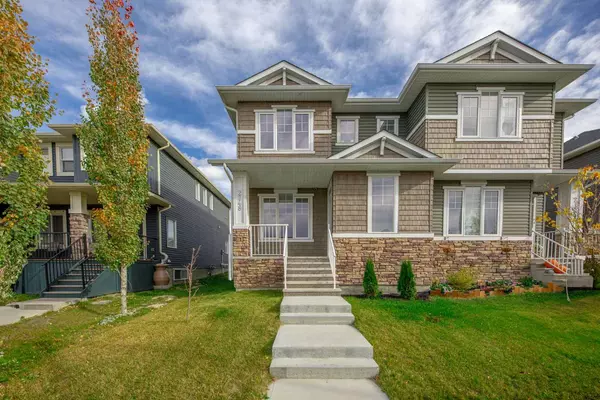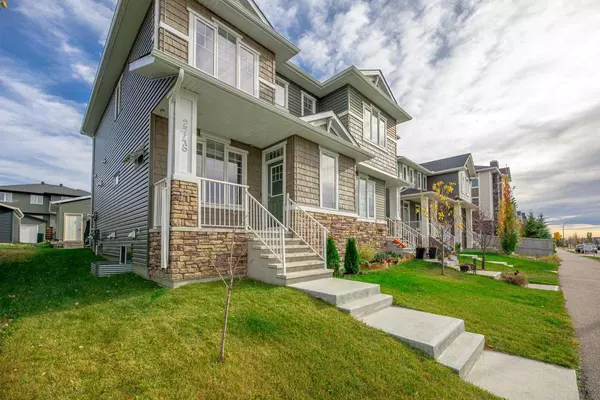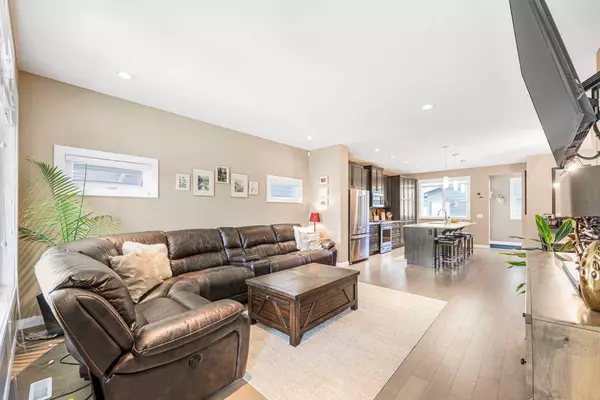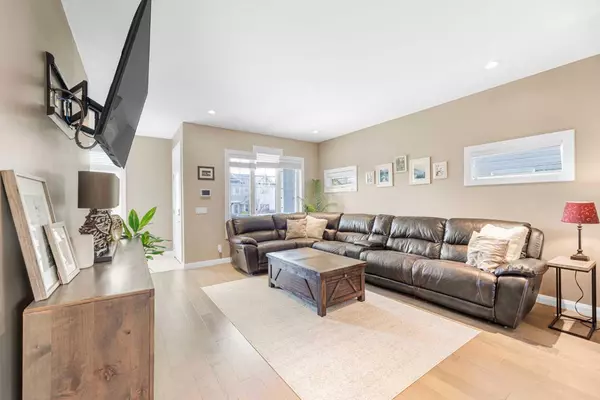$533,900
$534,900
0.2%For more information regarding the value of a property, please contact us for a free consultation.
3 Beds
3 Baths
1,576 SqFt
SOLD DATE : 01/23/2025
Key Details
Sold Price $533,900
Property Type Single Family Home
Sub Type Semi Detached (Half Duplex)
Listing Status Sold
Purchase Type For Sale
Square Footage 1,576 sqft
Price per Sqft $338
Subdivision Ravenswood
MLS® Listing ID A2186188
Sold Date 01/23/25
Style 2 Storey,Side by Side
Bedrooms 3
Full Baths 2
Half Baths 1
Originating Board Calgary
Year Built 2017
Annual Tax Amount $3,165
Tax Year 2024
Lot Size 2,974 Sqft
Acres 0.07
Property Sub-Type Semi Detached (Half Duplex)
Property Description
Welcome home to 2748 Kings Heights Gate! This beautiful, single owner, home is waiting for it's new owners, could that be you? Situated in the desirable neighborhood of Ravenswood, close to schools, shopping, bike paths, and highway access; this 3 bedroom, 2.5 bathroom home is waiting for the next family to make their mark. When you enter the home you are greeted by stunning high ceilings, light hardwood flooring, and an open concept main floor, perfect for entertaining. The large living room can hold a oversized sectional and large tv. You will then enter the kitchen with huge island, dark cabinetry, and granite counter tops. Finishing off the main floor is a powder room and access you your private, landscaped yard complete with a deck and double garage. Heading upstairs you will be welcomed by a large primary suite complete with walk in closet, and ensuite including a double vanity and stand up shower. Finishing off the upper level are two large bedrooms, a full bathroom, and upper floor laundry. The basement in this home is unfinished, with 9 foot ceilings and awaiting your personal touch! This home also comes with a full Telus security system installed, all you have to do is set it up and your home will be secure from day one. Are you ready to call this beautiful property home? Contact your favorite realtor today!
Location
Province AB
County Airdrie
Zoning R2-T
Direction W
Rooms
Other Rooms 1
Basement Full, Unfinished
Interior
Interior Features Breakfast Bar, Ceiling Fan(s), Closet Organizers, Double Vanity, Open Floorplan, Recessed Lighting, Separate Entrance, Storage, Walk-In Closet(s)
Heating Forced Air, Natural Gas
Cooling None
Flooring Carpet, Ceramic Tile, Hardwood
Appliance Dishwasher, Dryer, Gas Range, Microwave Hood Fan, Refrigerator, Washer, Window Coverings
Laundry Upper Level
Exterior
Parking Features Alley Access, Double Garage Detached
Garage Spaces 2.0
Garage Description Alley Access, Double Garage Detached
Fence None
Community Features Park, Playground, Schools Nearby, Shopping Nearby, Sidewalks, Street Lights, Walking/Bike Paths
Roof Type Asphalt Shingle
Porch Front Porch
Lot Frontage 27.23
Exposure W
Total Parking Spaces 3
Building
Lot Description Back Lane, Back Yard, City Lot, Front Yard, Lawn, Landscaped, Street Lighting
Foundation Poured Concrete
Architectural Style 2 Storey, Side by Side
Level or Stories Two
Structure Type Stone,Vinyl Siding,Wood Frame
Others
Restrictions None Known
Tax ID 93064253
Ownership Private
Read Less Info
Want to know what your home might be worth? Contact us for a FREE valuation!

Our team is ready to help you sell your home for the highest possible price ASAP
"My job is to find and attract mastery-based agents to the office, protect the culture, and make sure everyone is happy! "


