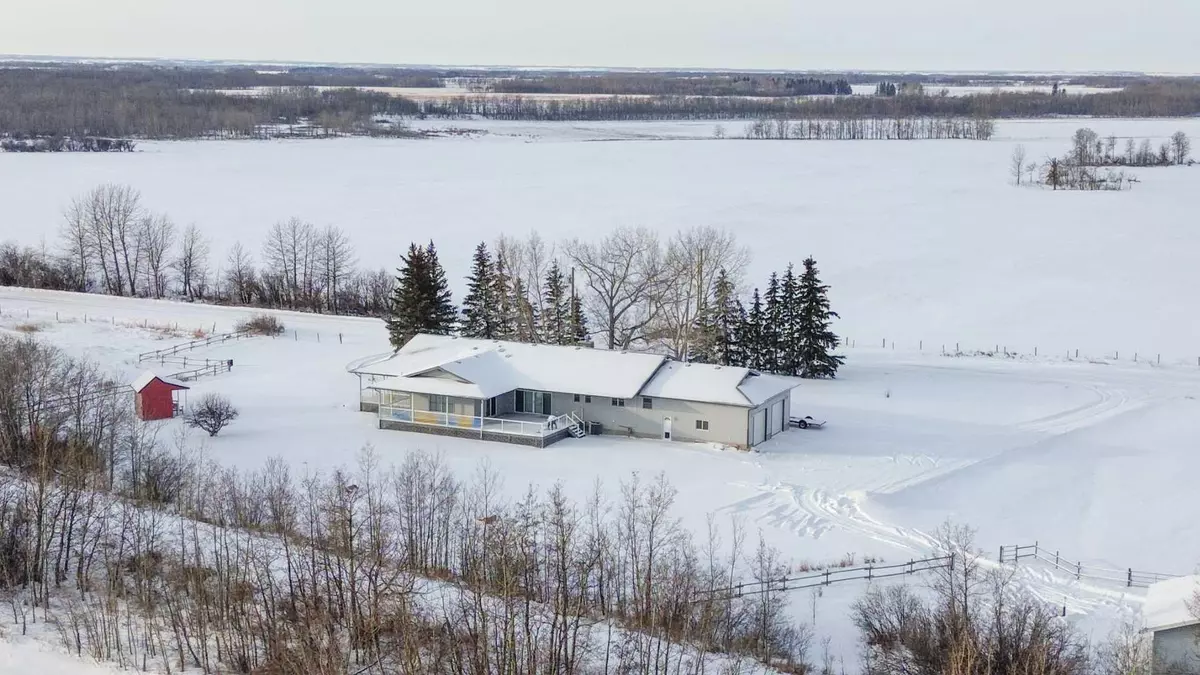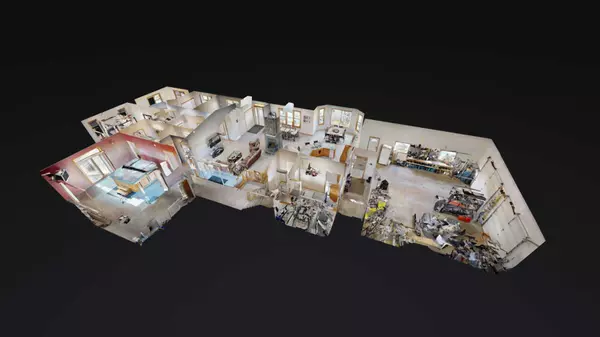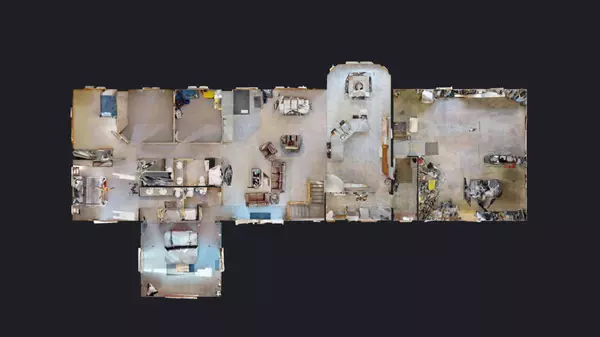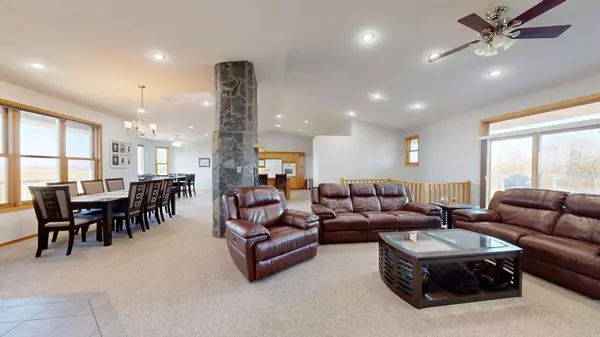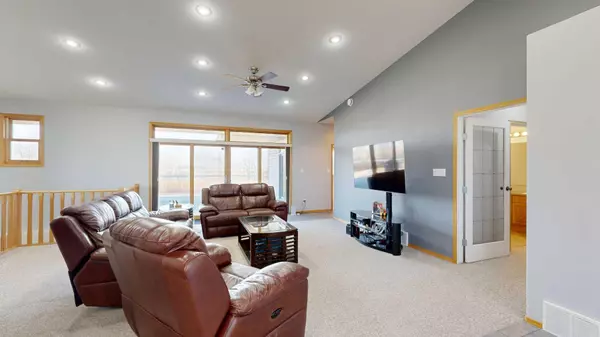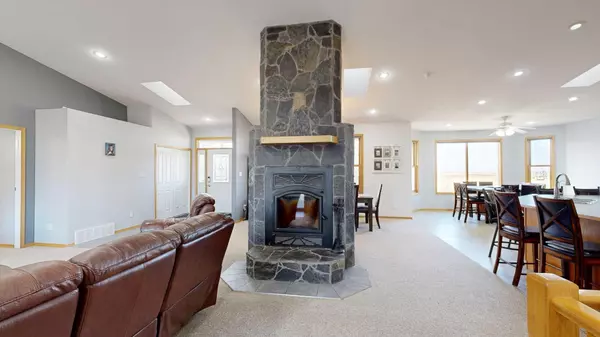$705,000
$735,000
4.1%For more information regarding the value of a property, please contact us for a free consultation.
6 Beds
5 Baths
3,134 SqFt
SOLD DATE : 01/24/2025
Key Details
Sold Price $705,000
Property Type Single Family Home
Sub Type Detached
Listing Status Sold
Purchase Type For Sale
Square Footage 3,134 sqft
Price per Sqft $224
MLS® Listing ID A2179725
Sold Date 01/24/25
Style Acreage with Residence,Bungalow
Bedrooms 6
Full Baths 4
Half Baths 1
Originating Board Central Alberta
Year Built 2004
Annual Tax Amount $5,226
Tax Year 2024
Lot Size 2.670 Acres
Acres 2.67
Property Description
Located just a few minutes from Stettler, this 2.67 acre property combines spacious living with thoughtful design, creating a versatile and comfortable family environment. Inside this stunning, 3134 sq ft home, the open-concept living area seamlessly combines the kitchen, dining, and living room, all centered around a beautiful, stone fireplace. The kitchen has a built-in oven, French door refrigerator, and a huge island with room for seating, all seamlessly integrated with oak cabinetry. Large windows in the dining area flood the space with natural light and offer picturesque views of the surrounding landscape. Off the living room, there is a 3-pc bathroom and a hot tub room with 2 patio doors - your personal oasis for unwinding after a long day. The hall has a French door to dampen noise to the main bathroom and the 4 bedrooms. The primary bedroom has a walk-in closet and a huge ensuite with double sinks and large shower. This bathroom also has access to the hot tub room. The laundry room has front load washer and dryer, cabinets, and a 2-pc bathroom to one side. Adjacent is the mudroom and access to the garage. The basement level features two spacious family rooms, providing separate spaces for entertainment, relaxation, or fitness, depending on your specific needs. There are two more bedrooms down here, an office, and a large, 4 pc bathroom. In addition, there is a huge storage room with built in shelving, a spacious mechanical room, and also access to the garage. The generously sized, 2 car garage has ample storage space and room for outdoor equipment. Outside, the impressive composite deck wraps around the majority of the house and is covered with a large overhang to keep the elements off. The north end of the property has an additional 24x22ft garage with 2 overhead doors and garden shed close by. The property has a drive-through lane and spacious, gravel parking area. The acreage is surrounded by trees and has tidy landscaping with a garden spot, a play house that could double as a garden shed, and plenty of mature trees throughout. This residence isn't just a home; it's a lifestyle upgrade, offering the space and amenities to support your every aspiration.
Location
Province AB
County Stettler No. 6, County Of
Zoning Agriculture
Direction W
Rooms
Other Rooms 1
Basement Finished, Full
Interior
Interior Features Ceiling Fan(s)
Heating In Floor, Forced Air
Cooling None
Flooring Carpet, Linoleum
Fireplaces Number 1
Fireplaces Type Wood Burning
Appliance Microwave, Refrigerator, Stove(s), Washer/Dryer
Laundry Main Level
Exterior
Parking Features Double Garage Attached
Garage Spaces 2.0
Garage Description Double Garage Attached
Fence Partial
Community Features None
Roof Type Asphalt
Porch Deck
Building
Lot Description Fruit Trees/Shrub(s), Landscaped
Building Description Vinyl Siding,Wood Frame, Garage 24' X 22"
Foundation Poured Concrete
Sewer Private Sewer
Water Well
Architectural Style Acreage with Residence, Bungalow
Level or Stories One
Structure Type Vinyl Siding,Wood Frame
Others
Restrictions None Known
Tax ID 57191709
Ownership Private
Read Less Info
Want to know what your home might be worth? Contact us for a FREE valuation!

Our team is ready to help you sell your home for the highest possible price ASAP
"My job is to find and attract mastery-based agents to the office, protect the culture, and make sure everyone is happy! "


