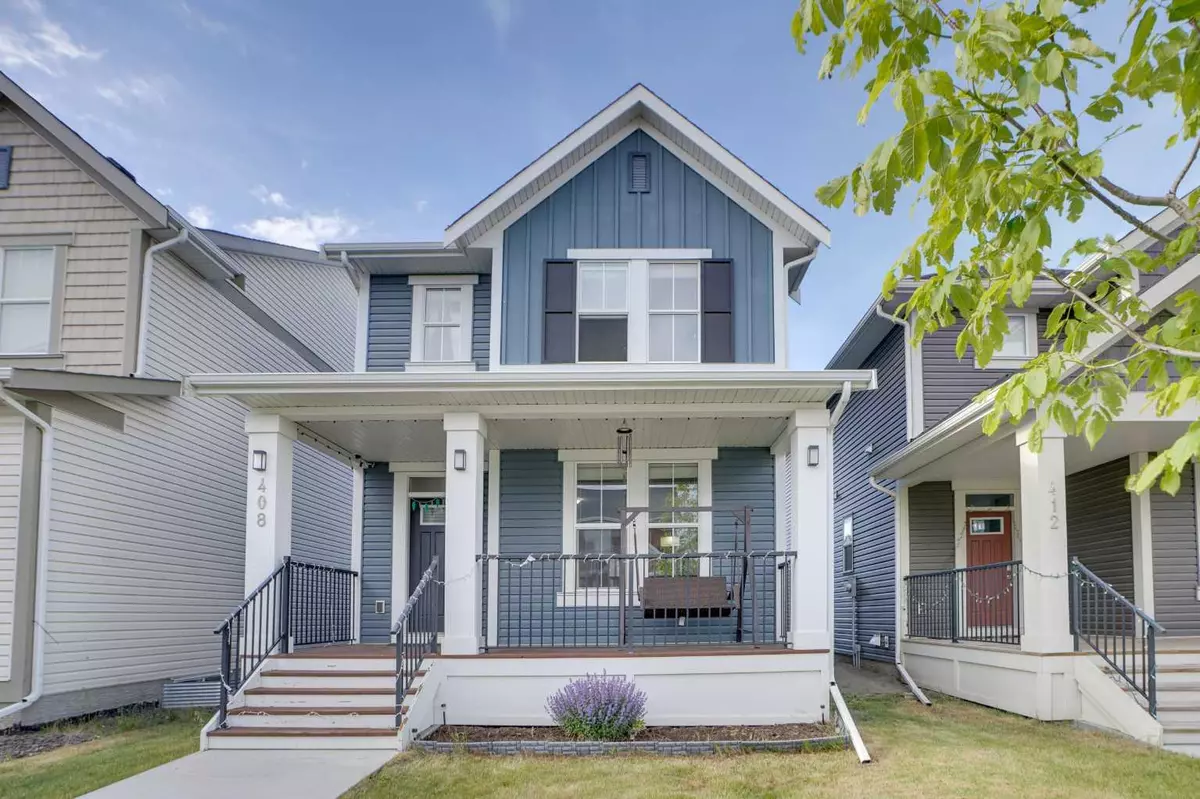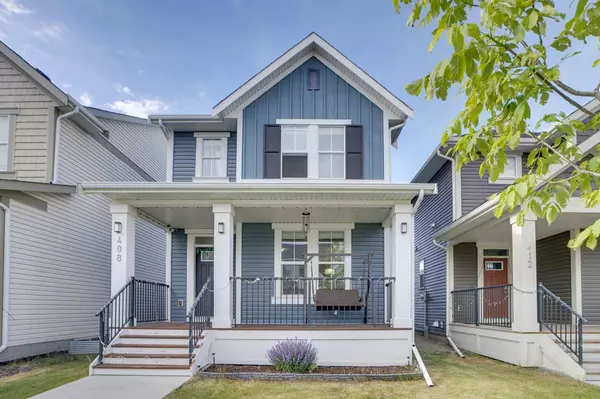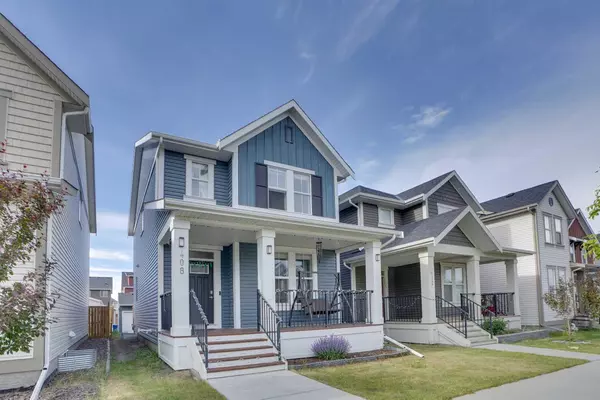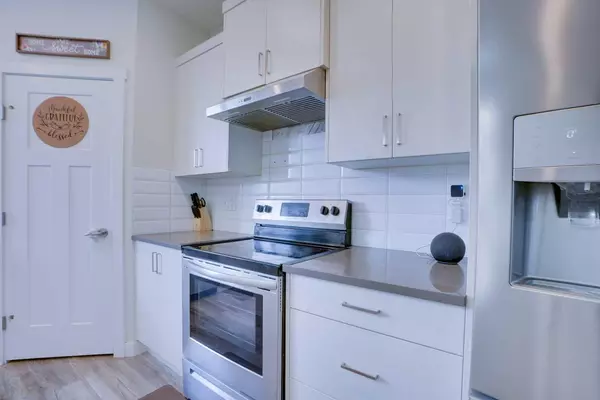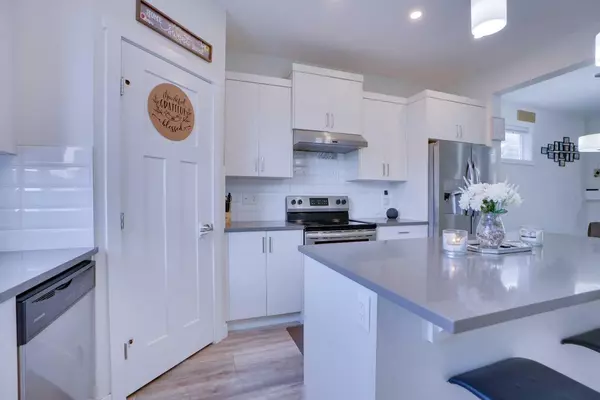$584,900
$584,900
For more information regarding the value of a property, please contact us for a free consultation.
4 Beds
3 Baths
1,421 SqFt
SOLD DATE : 01/24/2025
Key Details
Sold Price $584,900
Property Type Single Family Home
Sub Type Detached
Listing Status Sold
Purchase Type For Sale
Square Footage 1,421 sqft
Price per Sqft $411
Subdivision South Point
MLS® Listing ID A2187019
Sold Date 01/24/25
Style 2 Storey
Bedrooms 4
Full Baths 2
Half Baths 1
Originating Board Calgary
Year Built 2017
Annual Tax Amount $3,243
Tax Year 2024
Lot Size 3,082 Sqft
Acres 0.07
Property Sub-Type Detached
Property Description
BEAUTIFUL TWO STOREY DETACHED HOME IN GREAT LOCATION OF SOUTH POINT SW IN AIRDRIE ! VERY NICE OPEN LAY OUT, BEAUTIFUL KITCHEN WITH ISLAND, NICE DINING AREA, LIVING ROOM WITH FIRE PLACE, UPPER FLOOR HAS 3 BEDROOMS, PRIMARY BEDROOM WITH 4 PCE. ENSUITE, TOTAL 2.5 BATHS, DOUBLE DETACHED GARAGE, BASEMENT IS FULLY DEVELOPED WITH 1 BEDROOM BRAND NEW ILLEGAL SUITE WITH SEPERATE ENTRANCE , TOTAL OF 4 BEDROOMS, 3.5 BATHS, GOOD SIZE BACKYARD, GREAT LOCATION WHICH IS VERY CLOSE TO ALL THE AMENITIES LIKE SCHOOLS, SHOPPING ETC. VERY EASY ACCESS TO CALGARY, FEW MINUTES AWAY DRIVING FROM CROSS IRON MILLS SHOPPING CENTRE . SHOWS VERY WELL !
Location
Province AB
County Airdrie
Zoning R1-L
Direction S
Rooms
Other Rooms 1
Basement Separate/Exterior Entry, Finished, Full, Suite
Interior
Interior Features Breakfast Bar, High Ceilings, No Animal Home, No Smoking Home, Open Floorplan, Walk-In Closet(s)
Heating Forced Air, Natural Gas
Cooling None
Flooring Carpet, Ceramic Tile, Vinyl Plank
Fireplaces Number 1
Fireplaces Type Gas, Mantle, Tile
Appliance Dishwasher, Dryer, Electric Stove, Microwave, Refrigerator, Washer, Window Coverings
Laundry In Basement
Exterior
Parking Features Double Garage Detached
Garage Spaces 2.0
Garage Description Double Garage Detached
Fence Partial
Community Features Park, Playground, Schools Nearby, Shopping Nearby, Street Lights
Roof Type Asphalt Shingle
Porch Front Porch
Lot Frontage 28.05
Total Parking Spaces 2
Building
Lot Description Rectangular Lot
Foundation Poured Concrete
Architectural Style 2 Storey
Level or Stories Two
Structure Type Vinyl Siding,Wood Frame
Others
Restrictions None Known
Tax ID 93030975
Ownership Joint Venture
Read Less Info
Want to know what your home might be worth? Contact us for a FREE valuation!

Our team is ready to help you sell your home for the highest possible price ASAP
"My job is to find and attract mastery-based agents to the office, protect the culture, and make sure everyone is happy! "


