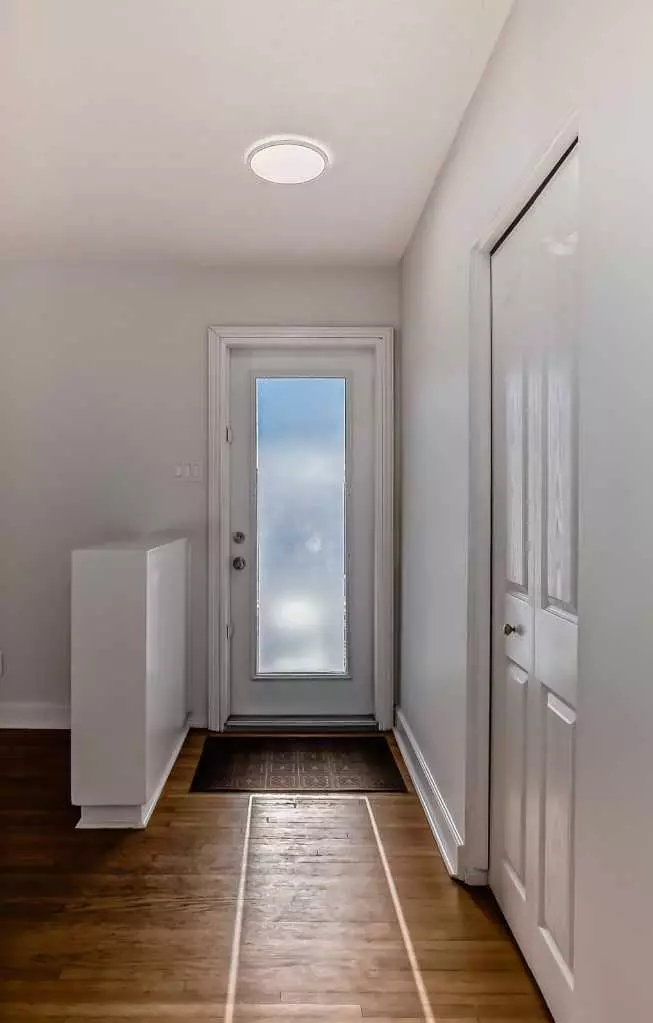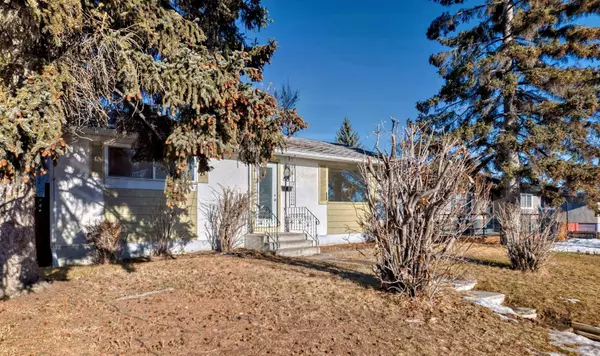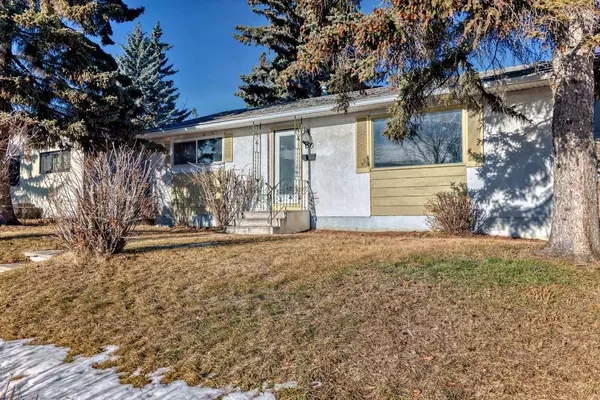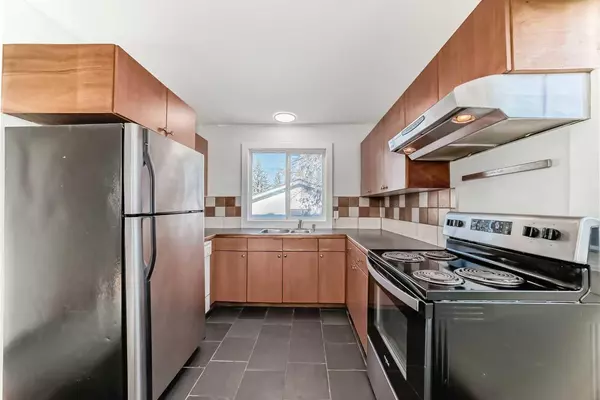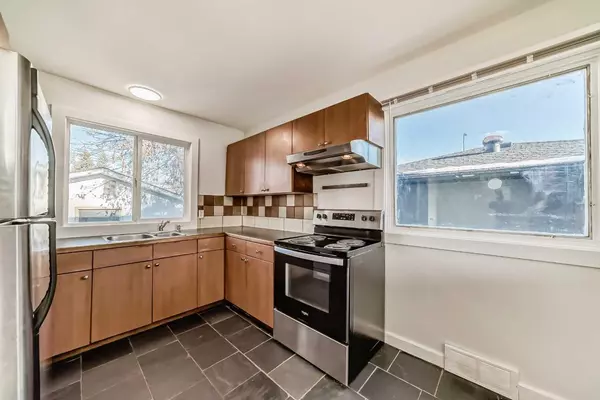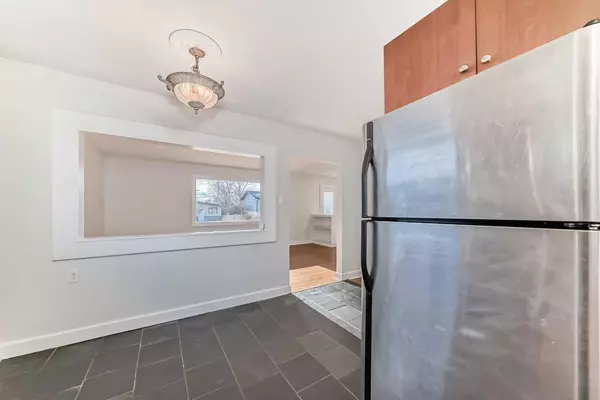$595,000
$599,900
0.8%For more information regarding the value of a property, please contact us for a free consultation.
5 Beds
2 Baths
1,042 SqFt
SOLD DATE : 01/25/2025
Key Details
Sold Price $595,000
Property Type Single Family Home
Sub Type Detached
Listing Status Sold
Purchase Type For Sale
Square Footage 1,042 sqft
Price per Sqft $571
Subdivision Southwood
MLS® Listing ID A2185441
Sold Date 01/25/25
Style Bungalow
Bedrooms 5
Full Baths 2
Originating Board Calgary
Year Built 1959
Annual Tax Amount $3,693
Tax Year 2024
Lot Size 5,295 Sqft
Acres 0.12
Property Sub-Type Detached
Property Description
Welcome to 60 Springwood Drive – a cozy 5-bedroom, 2-bathroom bungalow offering over 1,000 SqFt of main-level living space, plus nearly 800 SqFt in the basement, currently configured as an illegal suite. The main floor features 3 good-sized bedrooms, providing plenty of space for family and/or a home office, while the basement includes 2 additional bedrooms, perfect for extended family, visitors, or rental potential. This home has been thoughtfully updated with new LED lighting and professional painting throughout, providing a fresh canvas for you to personalize and truly make your own.
Situated on a generous 5,300 SqFt lot, the large backyard provides ample space for outdoor activities, gardening, or landscaping ideas. An oversized single-car garage, along with a convenient parking pad, ensures plenty of room for vehicles and storage.
Located in a desirable neighbourhood, this property is close to shopping, schools, playgrounds, Rockyview Hospital, and downtown Calgary, offering a great mix of accessibility and space. Whether you're looking for your next family home or a promising investment, 60 Springwood Drive offers endless possibilities and incredible potential. Don't miss your chance to view it—schedule your showing today!
Location
Province AB
County Calgary
Area Cal Zone S
Zoning R-CG
Direction W
Rooms
Basement Finished, Full, Suite
Interior
Interior Features Separate Entrance
Heating Forced Air
Cooling None
Flooring Hardwood, Laminate, Tile
Appliance Dishwasher, Electric Stove, Range Hood, Refrigerator, Washer/Dryer, Window Coverings
Laundry In Basement
Exterior
Parking Features Heated Garage, Insulated, Oversized, Single Garage Detached
Garage Spaces 1.0
Garage Description Heated Garage, Insulated, Oversized, Single Garage Detached
Fence Fenced
Community Features Park, Playground, Schools Nearby, Shopping Nearby, Sidewalks, Street Lights
Roof Type Asphalt Shingle
Porch Pergola
Lot Frontage 53.81
Total Parking Spaces 2
Building
Lot Description Back Lane, Rectangular Lot
Foundation Poured Concrete
Architectural Style Bungalow
Level or Stories One
Structure Type Stucco,Wood Frame
Others
Restrictions None Known
Tax ID 95011792
Ownership Private
Read Less Info
Want to know what your home might be worth? Contact us for a FREE valuation!

Our team is ready to help you sell your home for the highest possible price ASAP
"My job is to find and attract mastery-based agents to the office, protect the culture, and make sure everyone is happy! "


