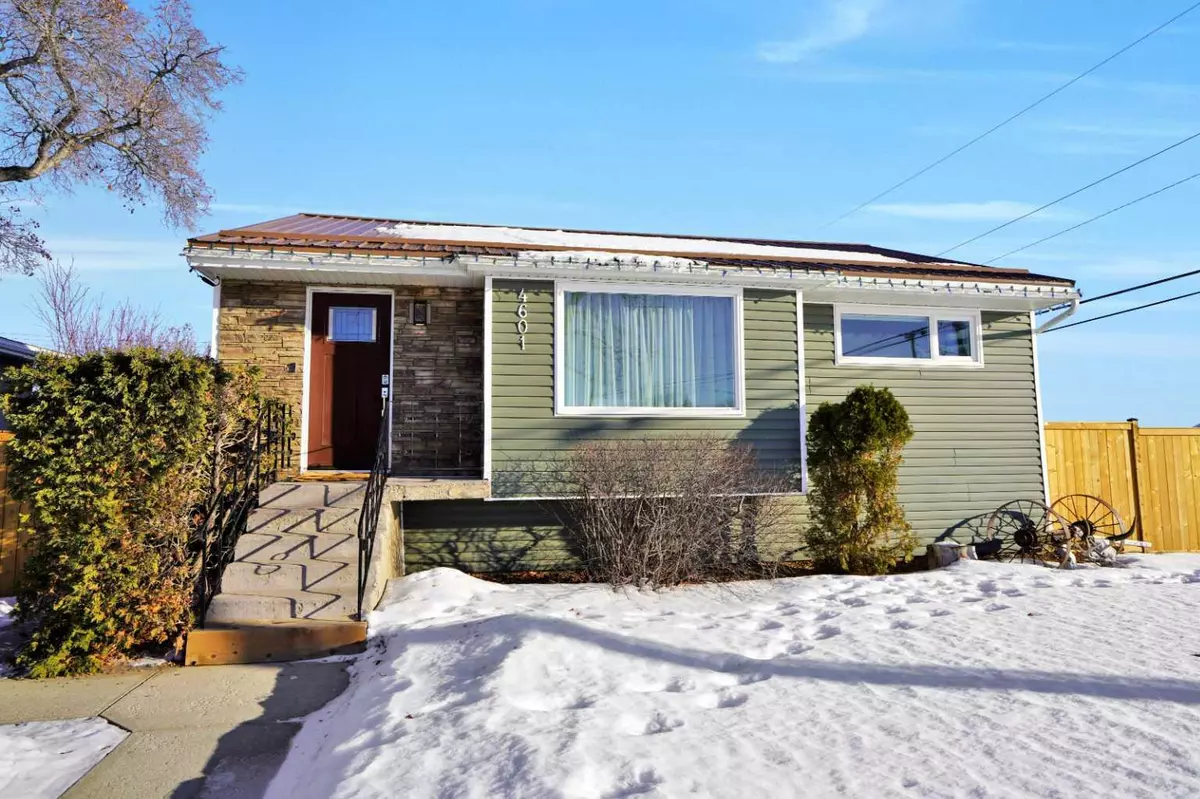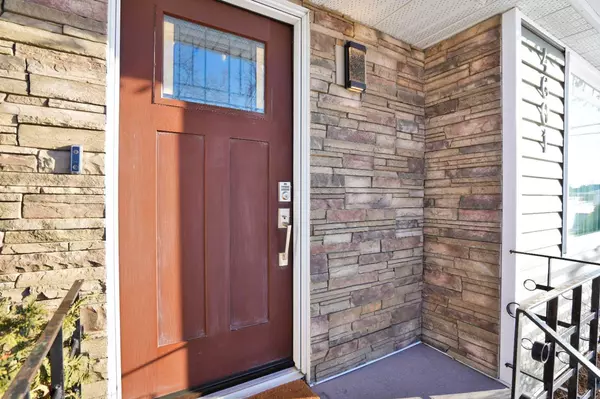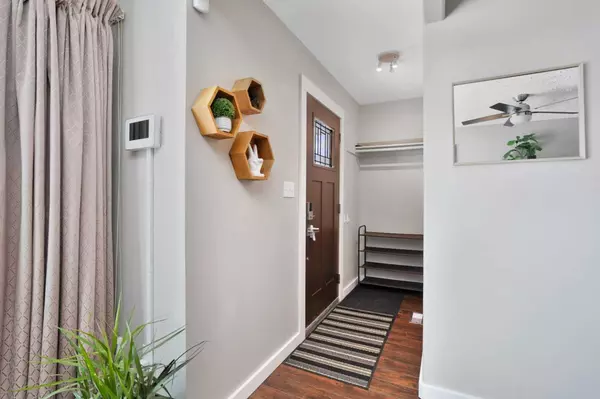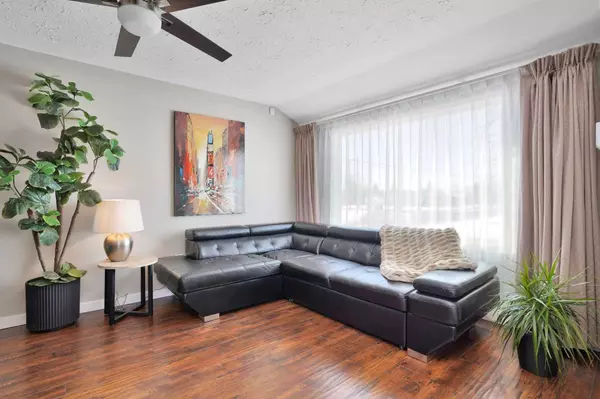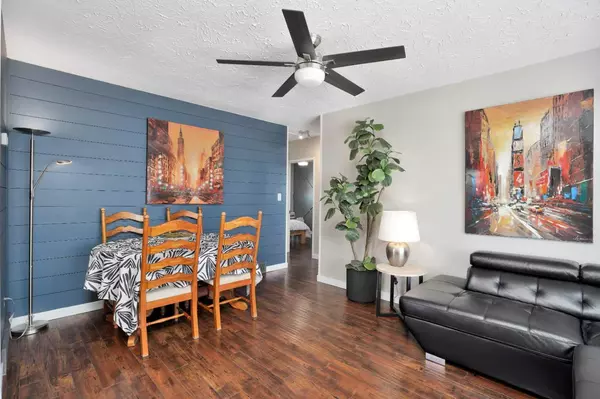$331,000
$325,000
1.8%For more information regarding the value of a property, please contact us for a free consultation.
4 Beds
2 Baths
935 SqFt
SOLD DATE : 01/25/2025
Key Details
Sold Price $331,000
Property Type Single Family Home
Sub Type Detached
Listing Status Sold
Purchase Type For Sale
Square Footage 935 sqft
Price per Sqft $354
MLS® Listing ID A2185741
Sold Date 01/25/25
Style Bungalow
Bedrooms 4
Full Baths 2
Originating Board Central Alberta
Year Built 1957
Annual Tax Amount $2,350
Tax Year 2024
Lot Size 7,246 Sqft
Acres 0.17
Property Description
Welcome to 4601 56a street in Stettler, a family friendly, impeccably kept home that has everything you're looking for in a property! This beautiful home offers custom curb appeal and is situated on a corner lot across from a community garden and green space area allowing easy access to paved walking paths, not to mention its very close proximity to schools and shopping. As you step inside, you are instantly welcomed by the seamless flow of this move-in ready home featuring many custom upgrades in the kitchen and through-out, newer flooring, new fixtures and paint creating a classic yet modern aesthetic. The well-thought-out bungalow layout offers an intimate living room and dining area bathed in natural light. The kitchen is a DREAM and includes custom maple cabinetry with granite countertops, undercabinet lighting, tile backsplash, custom pullout drawers and storage trays, stainless-steel appliances, AND a built-in pantry – this space will not disappoint! Completing the upper floor is the primary bedroom, bathroom and 2 additional bedrooms. The lower level boasts a cozy family room with a gas fireplace and ample space to entertain, another bedroom that could double as an office, an updated custom tiled 3-piece bathroom, a spacious laundry area, a cold room AND mechanical room for storage. This home also includes convenient amenities such as central air to keep you cool during the summer months. The exterior of this property is equally impressive. As you step outside onto a modest sized deck you can enjoy the added shade offered by a custom-built pergola overlooking your fully fenced yard with low maintenance landscaping. Built in just 2023, the double detached garage is a haven for hobbyists, featuring a fully insulated and finished interior with 10ft ceilings. A sizeable concrete parking pad off the garage doors adds to the convenience. You also have an additional parking space that could double as RV storage featuring RV hook-ups. Other upgrades to the home include new windows in 2015, new siding and tin roof in 2020, updated electrical panel, a brand-new fence done in 2024 and a 16x8 garden shed that sits next to the garage for added storage. This exceptional property has been lovingly cared for and must be seen in person to truly appreciate all that it has to offer.
Location
Province AB
County Stettler No. 6, County Of
Zoning R1
Direction W
Rooms
Basement Finished, Full
Interior
Interior Features No Animal Home, No Smoking Home
Heating Forced Air
Cooling Central Air
Flooring Laminate, Linoleum, Tile, Vinyl
Fireplaces Number 1
Fireplaces Type Gas
Appliance Central Air Conditioner, Dishwasher, Microwave Hood Fan, Oven, Refrigerator, Washer/Dryer
Laundry In Basement
Exterior
Parking Features Concrete Driveway, Double Garage Detached, Heated Garage, On Street, Parking Pad, RV Access/Parking
Garage Spaces 2.0
Garage Description Concrete Driveway, Double Garage Detached, Heated Garage, On Street, Parking Pad, RV Access/Parking
Fence Fenced
Community Features Schools Nearby, Shopping Nearby, Sidewalks, Walking/Bike Paths
Roof Type Metal
Porch Deck, Pergola
Exposure W
Total Parking Spaces 6
Building
Lot Description Back Yard, Corner Lot
Foundation Poured Concrete
Architectural Style Bungalow
Level or Stories One
Structure Type Vinyl Siding
Others
Restrictions None Known
Tax ID 56617654
Ownership Private
Read Less Info
Want to know what your home might be worth? Contact us for a FREE valuation!

Our team is ready to help you sell your home for the highest possible price ASAP
"My job is to find and attract mastery-based agents to the office, protect the culture, and make sure everyone is happy! "


