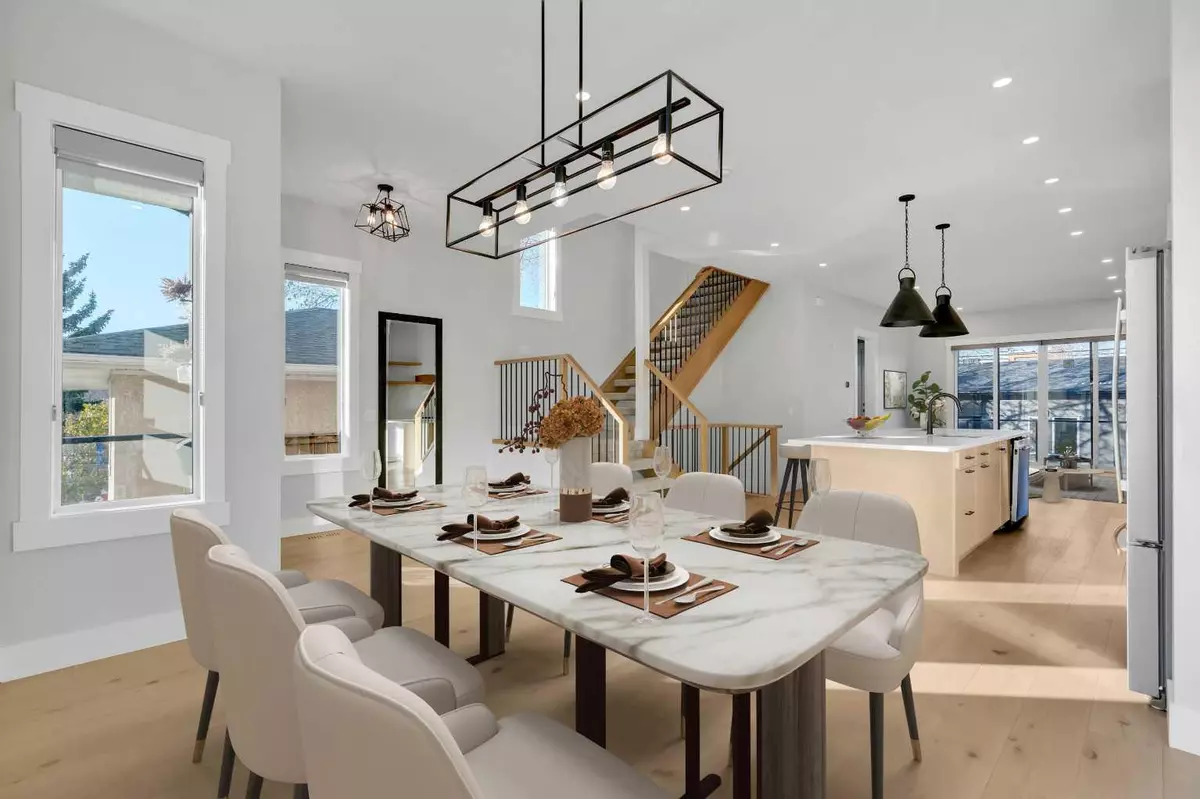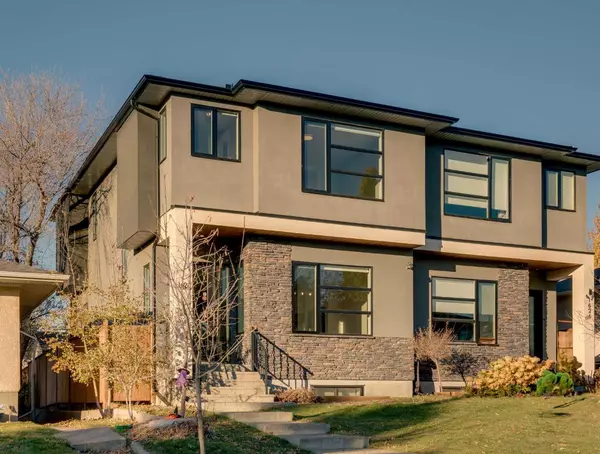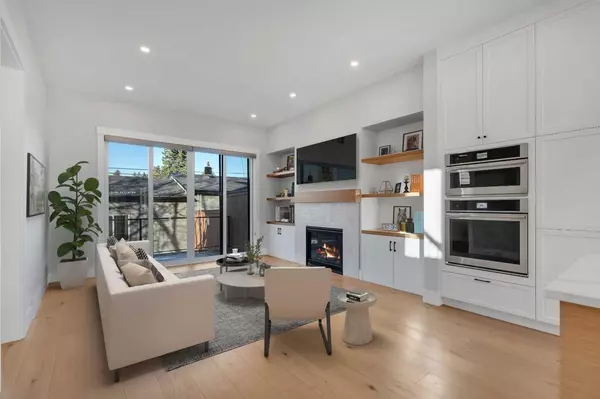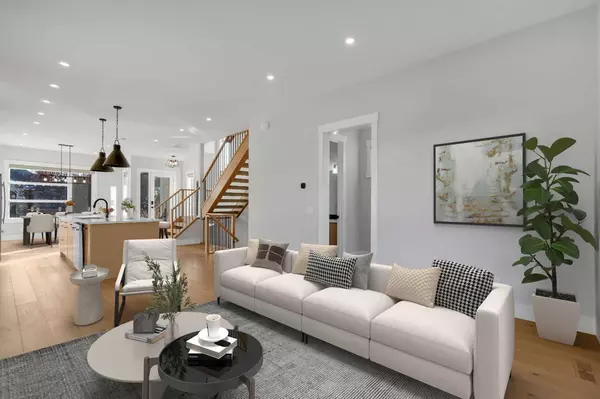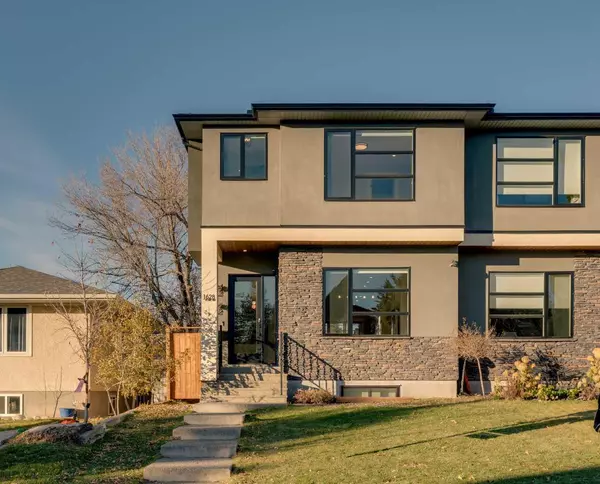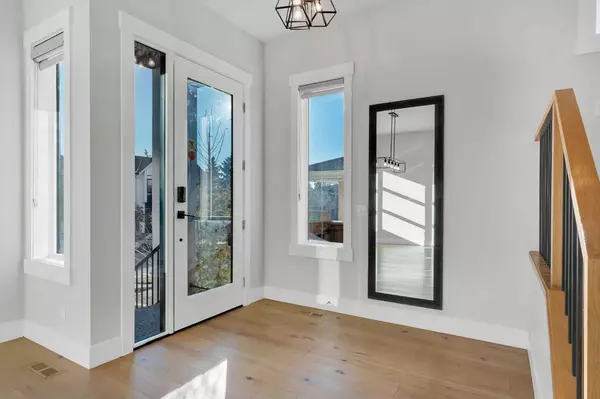$933,200
$939,900
0.7%For more information regarding the value of a property, please contact us for a free consultation.
4 Beds
4 Baths
1,934 SqFt
SOLD DATE : 01/27/2025
Key Details
Sold Price $933,200
Property Type Single Family Home
Sub Type Semi Detached (Half Duplex)
Listing Status Sold
Purchase Type For Sale
Square Footage 1,934 sqft
Price per Sqft $482
Subdivision Capitol Hill
MLS® Listing ID A2187210
Sold Date 01/27/25
Style 2 Storey,Side by Side
Bedrooms 4
Full Baths 3
Half Baths 1
Originating Board Calgary
Year Built 2018
Annual Tax Amount $5,707
Tax Year 2024
Lot Size 3,003 Sqft
Acres 0.07
Property Description
EXQUISITE 4-BEDROOM HALF DUPLEX | BRIGHT AND AIRY FEEL | DOUBLE DETACHED GARAGE | SHOWS LIKE NEW. Discover an unparalleled gem nestled in the heart of Capitol Hill! If you're seeking a home that blends modern elegance with classic charm in one of Calgary's most desirable neighbourhoods, look no further. This stunning, meticulously maintained 2-storey duplex with a double detached garage is a rare find! Located in the highly sought-after community of Capitol Hill, this exceptional home is perfect for urban professionals, growing families, or anyone looking for the ideal combination of style and convenience. Upon entering, you'll be immediately struck by the bright, open layout, bathed in natural light from large windows that enhance the space's warmth and charm. The soaring ceilings create a spacious, airy atmosphere, drawing you into the inviting living area, where a stylish gas fireplace adds both comfort and elegance. The chef-inspired kitchen is a true showstopper. It features a massive island, top-of-the-line stainless steel appliances, a gas cooktop, ample cabinetry, and beautiful quartz countertops, making it both a functional and aesthetically pleasing space for cooking and entertaining. The open layout flows seamlessly into the adjacent dining area, creating the perfect setting for both family meals and dinner parties. Upstairs, you'll find two generously sized bedrooms, each offering plenty of closet space. The master bedroom retreat features a large walk-in closet and a stunning 5-piece ensuite bathroom that elevates your daily routine, complete with a soaker tub and a separate shower equipped with a rain shower head and built-in seating. The upper level also includes a dedicated laundry space, adding even more light and airiness to the space. The fully finished basement offers additional living space and flexibility. Whether you need a home office, bedroom, rec room, or extra storage, this level provides numerous possibilities, along with a 4-piece bathroom to suit your needs. Outside, the double detached garage offers secure parking and extra storage space, while the charming backyard provides room for relaxation and play. Located just steps from the scenic Confederation Park and its golf course, this home offers unbeatable access to nature and urban amenities. With trendy shops, top-tier restaurants, and local services all within easy reach, you'll enjoy the perfect balance of convenience and community. Downtown Calgary, U of C, SAIT, and both the Children's and Foothills Hospitals are just minutes away, making this the ideal location for students, professionals, and families alike. This exceptional duplex in Capitol Hill is a rare find. Don't miss the opportunity to make it your own! Schedule your private viewing today and experience firsthand the charm, comfort, and convenience this home has to offer.
Location
Province AB
County Calgary
Area Cal Zone Cc
Zoning R-CG
Direction S
Rooms
Basement Finished, Full
Interior
Interior Features Bookcases, High Ceilings, Skylight(s), Vaulted Ceiling(s)
Heating Forced Air
Cooling None
Flooring Carpet, Ceramic Tile, Hardwood
Fireplaces Number 1
Fireplaces Type Gas
Appliance Built-In Oven, Dishwasher, Dryer, Garage Control(s), Gas Cooktop, Microwave, Range Hood, Refrigerator, Washer
Laundry Upper Level
Exterior
Parking Features Double Garage Detached
Garage Spaces 2.0
Garage Description Double Garage Detached
Fence Fenced
Community Features Park, Playground, Schools Nearby, Shopping Nearby, Sidewalks, Street Lights
Roof Type Asphalt Shingle
Porch Deck
Lot Frontage 25.0
Total Parking Spaces 2
Building
Lot Description Rectangular Lot
Foundation Poured Concrete
Architectural Style 2 Storey, Side by Side
Level or Stories Two
Structure Type Stone,Wood Frame
Others
Restrictions None Known
Tax ID 95410473
Ownership Private
Read Less Info
Want to know what your home might be worth? Contact us for a FREE valuation!

Our team is ready to help you sell your home for the highest possible price ASAP
"My job is to find and attract mastery-based agents to the office, protect the culture, and make sure everyone is happy! "


