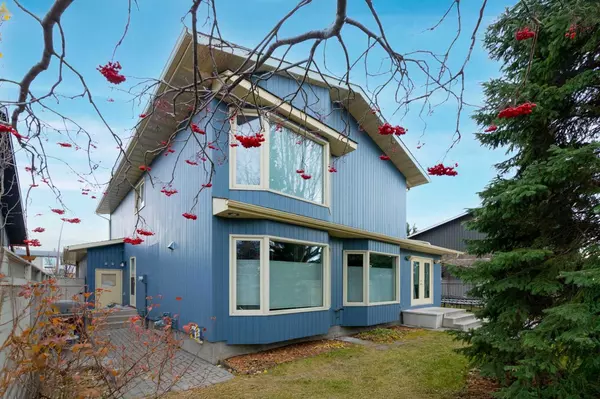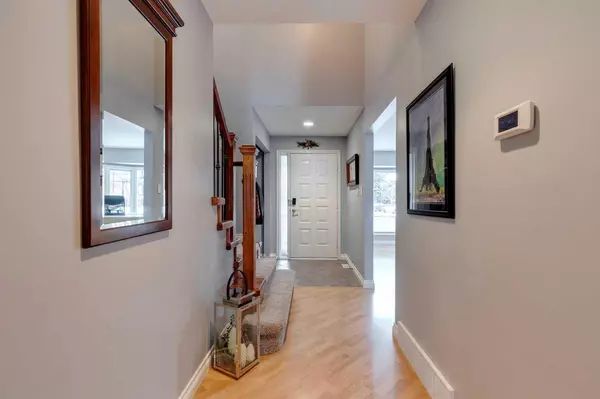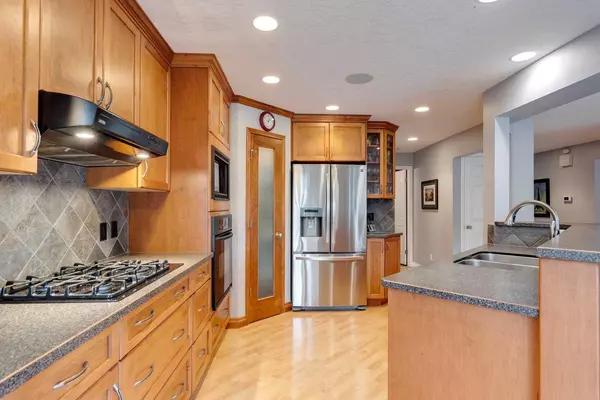$877,777
$829,900
5.8%For more information regarding the value of a property, please contact us for a free consultation.
5 Beds
4 Baths
2,101 SqFt
SOLD DATE : 01/27/2025
Key Details
Sold Price $877,777
Property Type Single Family Home
Sub Type Detached
Listing Status Sold
Purchase Type For Sale
Square Footage 2,101 sqft
Price per Sqft $417
Subdivision Coach Hill
MLS® Listing ID A2187840
Sold Date 01/27/25
Style 2 Storey
Bedrooms 5
Full Baths 3
Half Baths 1
Originating Board Calgary
Year Built 1980
Annual Tax Amount $4,391
Tax Year 2024
Lot Size 5,823 Sqft
Acres 0.13
Property Description
* OPEN HOUSE SUNDAY IS CANCELLED * SEE VIDEO* Here is a beautiful, proudly-owned home situated in the popular neighbourhood of Coach Hill. This spacious 5 BEDROOM home offers over 3000 sq. ft. of total living space where cherished memories have been created for 30+ years. This lovely residence offers a blend of contemporary design, comfort, and functionality, ideal for those seeking upscale living in a COVETED LOCATION. As you pull up to the home, the property's charming curb appeal with its manicured landscaping is an eye pleaser. Step through the front door to discover a thoughtful design loaded with natural light. The main level welcomes you with an OPEN-CONCEPT layout, seamlessly connecting living spaces for entertaining and everyday living. The gourmet kitchen offers custom cabinetry, a breakfast bar and an eating area for family meals. The dining area near the front of the home is an added bonus, which can also be used as a den or office. The living room provides a comfortable retreat, accented by large windows and doors to a private well-landscaped backyard. A wood-burning brick facing fireplace creates an inviting ambiance, perfect for relaxing evenings spent unwinding with a book or entertaining guests. Upstairs, you'll find the primary suite, a generously sized bedroom with an updated bathroom including newer tile, vanity, in floor heat, and custom built-in closet organizers. There are an additional 3 bedrooms upstairs all with custom closet organizers. The basement is fully finished with a rec area, bathroom, and an abundance of storage space. Best of all, there is space for another bedroom! Some added bonus features include:built in speakers, Vacuflo and a gas hook up in the backyard. Outside, the WEST FACING backyard offers mature landscaping, is lined with trees, and easy-to-maintain gardens. Conveniently situated near a wealth of amenities, including sought-after schools, shopping destinations, recreational facilities, and major transportation arteries. There is even a park close by. Experience refined living in Coach Hill. This one is a must see in person!
Location
Province AB
County Calgary
Area Cal Zone W
Zoning R-CG
Direction W
Rooms
Other Rooms 1
Basement Finished, Full
Interior
Interior Features Bookcases, Breakfast Bar, Built-in Features, Central Vacuum, Closet Organizers, Natural Woodwork, Open Floorplan, Pantry, Recessed Lighting, See Remarks, Wired for Sound
Heating In Floor, Electric, Fireplace(s), Forced Air, Natural Gas
Cooling None
Flooring Carpet, Laminate, Tile
Fireplaces Number 1
Fireplaces Type Wood Burning
Appliance Built-In Gas Range, Built-In Oven, Dishwasher, Microwave, Range Hood, Refrigerator, Washer/Dryer, Window Coverings
Laundry Main Level
Exterior
Parking Features Double Garage Attached
Garage Spaces 2.0
Garage Description Double Garage Attached
Fence Fenced
Community Features Park, Playground, Schools Nearby, Shopping Nearby
Roof Type Asphalt Shingle
Porch Enclosed, Patio
Lot Frontage 24.38
Total Parking Spaces 4
Building
Lot Description Back Yard, Low Maintenance Landscape, Street Lighting, Paved
Foundation Poured Concrete
Architectural Style 2 Storey
Level or Stories Two
Structure Type Brick,Wood Frame,Wood Siding
Others
Restrictions None Known
Tax ID 95313426
Ownership Private
Read Less Info
Want to know what your home might be worth? Contact us for a FREE valuation!

Our team is ready to help you sell your home for the highest possible price ASAP
"My job is to find and attract mastery-based agents to the office, protect the culture, and make sure everyone is happy! "







