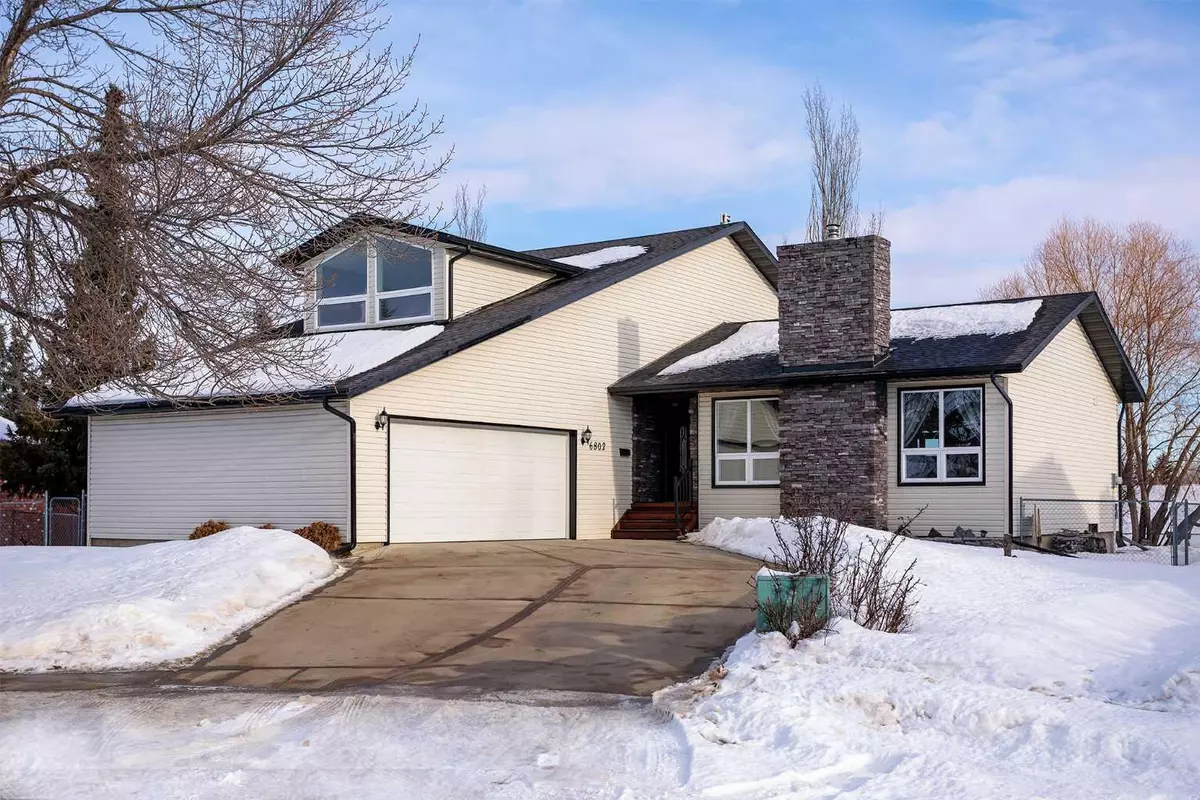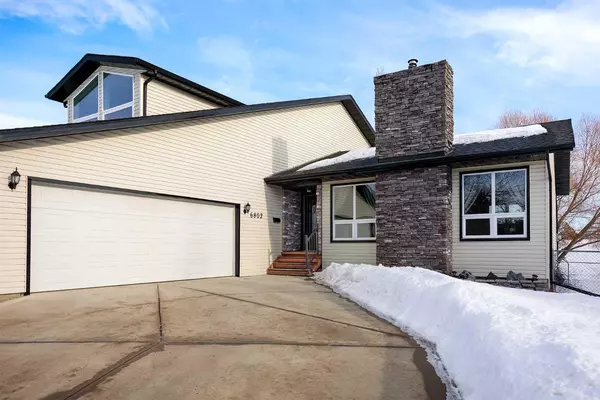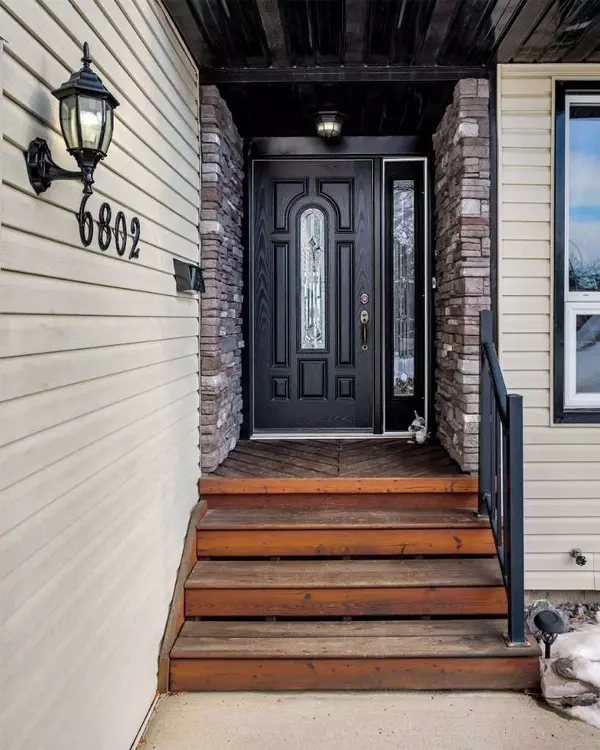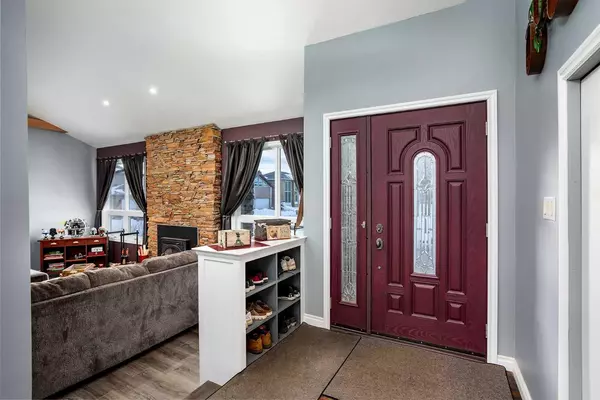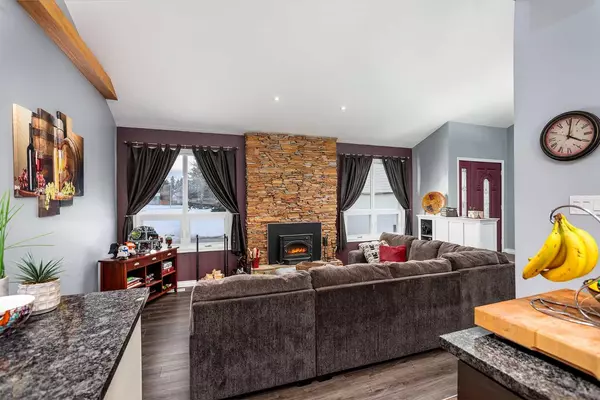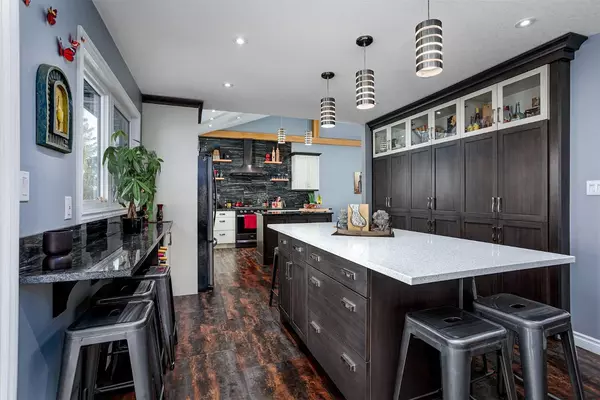$604,000
$599,000
0.8%For more information regarding the value of a property, please contact us for a free consultation.
4 Beds
3 Baths
2,366 SqFt
SOLD DATE : 01/28/2025
Key Details
Sold Price $604,000
Property Type Single Family Home
Sub Type Detached
Listing Status Sold
Purchase Type For Sale
Square Footage 2,366 sqft
Price per Sqft $255
Subdivision Duggan Park
MLS® Listing ID A2187993
Sold Date 01/28/25
Style 1 and Half Storey
Bedrooms 4
Full Baths 2
Half Baths 1
Year Built 1979
Annual Tax Amount $4,917
Tax Year 2024
Lot Size 10,358 Sqft
Acres 0.24
Property Sub-Type Detached
Source Central Alberta
Property Description
This inviting 1.5 Storey Split Level home in Duggan Park is located in a quiet cul-de-sac, offering privacy and comfort. 2366 square feet of living. It boasts 3 bedrooms upstairs, including a spa-like primary suite with a luxurious walk-in shower and an expansive dressing room. The newly renovated kitchen, complete with a large island, is perfect for entertaining family and friends. Space to spread out in the living room with the cozy stone faced fire place. Choose the family room if you're wanting to watch the game. Convenience abounds with main floor laundry, a spacious back entry, a home office, and a double attached garage. There is also plenty of room in the basement. Create a home gym, watch a movie, or take advantage of the ample storage. Let's not forget about the additional bedroom. Outside, enjoy a serene backyard featuring a two-tiered deck, fire pit, garden area, apple tree, and pear tree—ideal for relaxing or hosting gatherings.
Location
Province AB
County Camrose
Zoning R1
Direction SW
Rooms
Other Rooms 1
Basement Finished, Full
Interior
Interior Features Ceiling Fan(s), Closet Organizers, High Ceilings, Kitchen Island, Open Floorplan, Quartz Counters, Storage, Vinyl Windows, Walk-In Closet(s), Wood Windows
Heating Forced Air
Cooling None
Flooring Carpet, Laminate, Tile, Vinyl
Fireplaces Number 1
Fireplaces Type Insert, Stone, Wood Burning
Appliance Dishwasher, Gas Range, Microwave, Refrigerator, Window Coverings
Laundry Main Level
Exterior
Parking Features Double Garage Attached
Garage Spaces 2.0
Garage Description Double Garage Attached
Fence Fenced
Community Features Park, Playground, Sidewalks
Roof Type Asphalt Shingle
Porch Deck, See Remarks
Lot Frontage 42.0
Total Parking Spaces 4
Building
Lot Description Back Yard, Cul-De-Sac, Fruit Trees/Shrub(s), Front Yard, Garden, No Neighbours Behind, Landscaped, Pie Shaped Lot
Foundation Poured Concrete
Architectural Style 1 and Half Storey
Level or Stories One and One Half
Structure Type Vinyl Siding,Wood Frame
Others
Restrictions None Known
Tax ID 92248977
Ownership Private
Read Less Info
Want to know what your home might be worth? Contact us for a FREE valuation!

Our team is ready to help you sell your home for the highest possible price ASAP
"My job is to find and attract mastery-based agents to the office, protect the culture, and make sure everyone is happy! "


