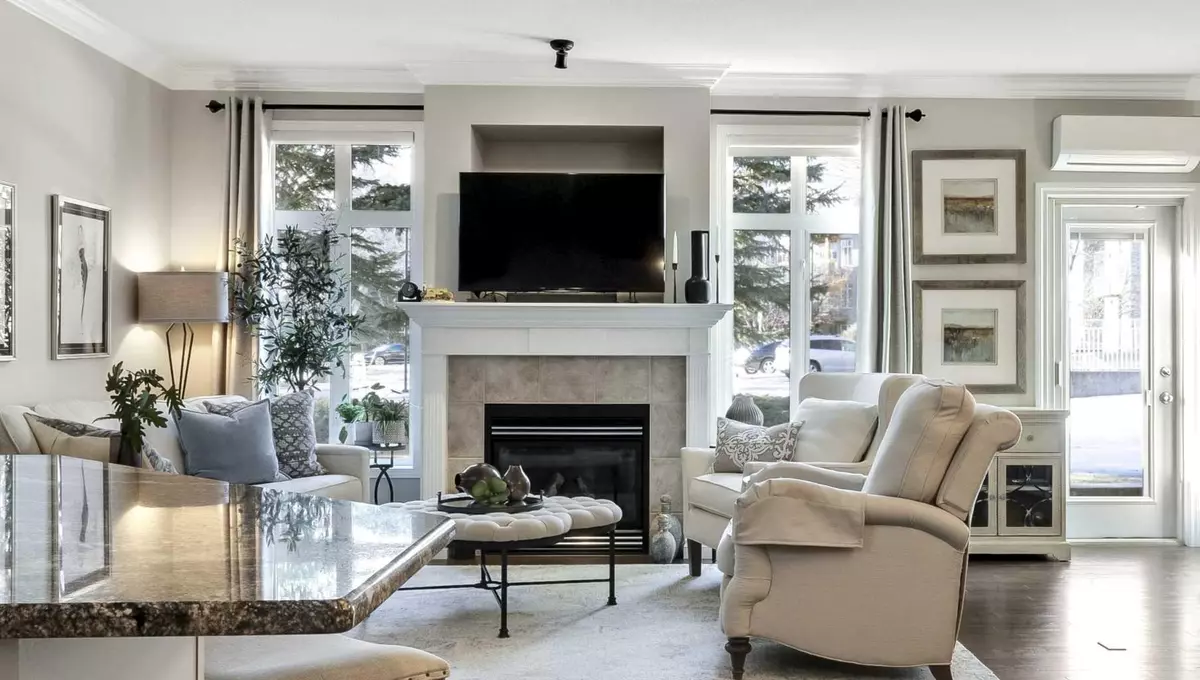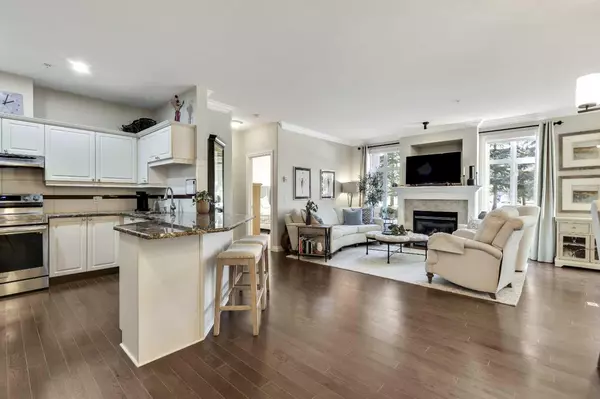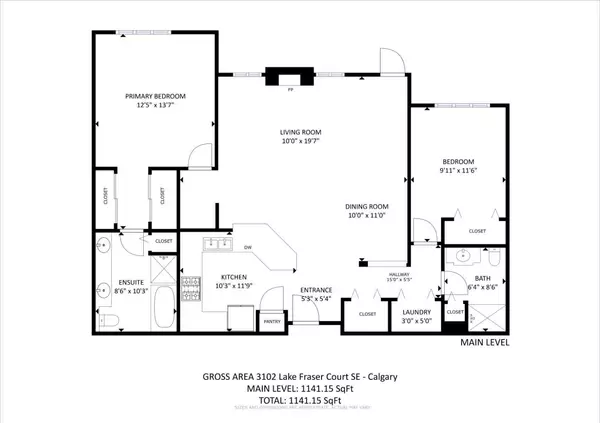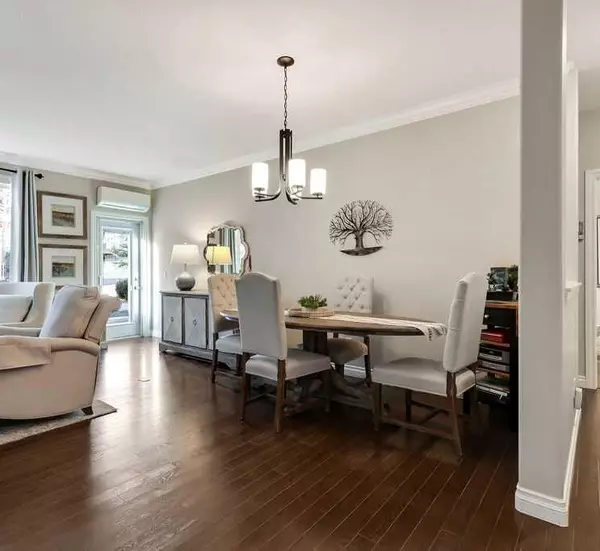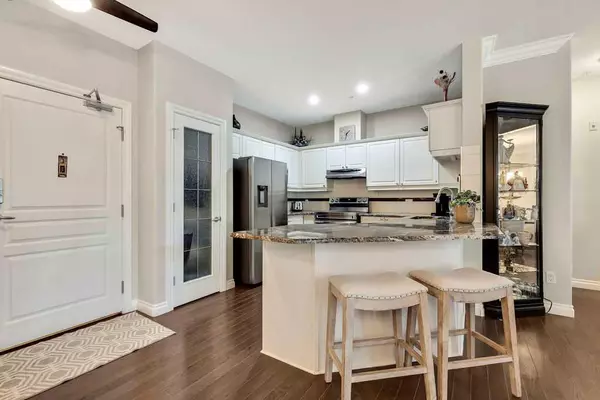$600,000
$575,000
4.3%For more information regarding the value of a property, please contact us for a free consultation.
2 Beds
2 Baths
1,141 SqFt
SOLD DATE : 01/29/2025
Key Details
Sold Price $600,000
Property Type Condo
Sub Type Apartment
Listing Status Sold
Purchase Type For Sale
Square Footage 1,141 sqft
Price per Sqft $525
Subdivision Lake Bonavista
MLS® Listing ID A2187043
Sold Date 01/29/25
Style Low-Rise(1-4)
Bedrooms 2
Full Baths 2
Condo Fees $897/mo
Originating Board Calgary
Year Built 2001
Annual Tax Amount $2,451
Tax Year 2024
Property Sub-Type Apartment
Property Description
Luxury and Lifestyle Await You in Bonavista Estates! Discover this bright and spacious TWO-bedroom, TWO-bathroom condo in the highly sought-after GATED complex, Bonavista Estates One. The west-facing unit features 9 ft ceilings, LARGE picture windows, and an inviting OPEN floor plan lined in hardwood flooring. The living and dining room area is a beautiful, open space, with a GAS fireplace, mantle and custom tile. The natural light flows effortlessly through the windows that are finished with custom roller blinds and elegant drapery to enhance both style and privacy. The crown molding elevates the space even further!
The spacious kitchen has luxurious GRANITE countertops, a breakfast bar, stainless steel appliances (including a Samsung fridge & stove, and a Bosch dishwasher), upgraded fixtures with pull down faucet & soap dispenser, white door cabinetry and a pantry.
Retreat to the KING-SIZED primary bedroom with two closets and room for a sitting area. The FIVE-PIECE ENSUITE features double sinks, a soaker tub, separate shower, and a linen closet. The second bedroom also enjoys VIEWS of mature trees, while the THREE-PIECE main bathroom is outfitted with QUARTZ countertops and a linen closet.
A FULL-SIZE front load WASHER and DRYER in-suite, additional shelving, and a BUILT IN VACUUM SYSTEM make day-to-day living effortless. Stay comfortable year-round with AIR CONDITIONING, unwind on your private stone PATIO overlooking the manicured entrance and mature trees. Simply lovely!
This meticulously cared-for condo includes TWO TITLED underground parking stalls, side-by-side, and assigned storage room, conveniently located across from the elevator.
Bonavista Estates One offers EXCELLENT AMENITIES to enhance your lifestyle. Building 3000 welcomes you with a COZY foyer featuring a warm fireplace & seating area. The inviting CLUBHOUSE is ideal for hosting private social gatherings, accommodating small to medium-sized groups. It boasts a spacious DINING AREA with a GRAND FIREPLACE , a FULLY EQUIPED kitchen perfect for catering and serving, a fun BILLARDS space, walk out to TWO spacious PATIO's overlooking the beautifully LANDSCAPED and GATED greenspace and an outdoor BBQ area also!
For BOOK lovers, the clubhouse also features a LIBRARY section with bookshelves filled with endless reading to enjoy. This is the PERFECT meeting place for afternoon CARD GAMES with friends to a hosting CELEBRATIONS with close family and friends.
There's MORE!! There is a FITNESS/GYM center, a 24-seat THEATER, two GUEST SUITES, an underground CAR WASH BAY, and ample VISITOR parking. For added convenience, Building 3000 is connected to Building 1000 via the underground parkade, ensuring seamless access!
Situated across from Avenida, close to Anderson LRT, Southcentre Mall, the Library, Trico Centre, and Willow Park Village. Call your favorite Realtor today to view!
Location
Province AB
County Calgary
Area Cal Zone S
Zoning M-C1
Direction W
Rooms
Other Rooms 1
Interior
Interior Features Breakfast Bar, Ceiling Fan(s), Central Vacuum, Closet Organizers, Crown Molding, Double Vanity, Elevator, Granite Counters, Laminate Counters, No Smoking Home, Open Floorplan, Pantry, See Remarks, Separate Entrance, Soaking Tub, Vinyl Windows
Heating In Floor, Fireplace(s)
Cooling Wall Unit(s)
Flooring Carpet, Ceramic Tile, Hardwood
Fireplaces Number 1
Fireplaces Type Gas, Living Room, Mantle
Appliance Dishwasher, Electric Range, Range Hood, Refrigerator, Wall/Window Air Conditioner, Washer/Dryer, Window Coverings
Laundry In Unit
Exterior
Parking Features Additional Parking, Parkade, See Remarks, Stall, Titled, Underground
Garage Description Additional Parking, Parkade, See Remarks, Stall, Titled, Underground
Fence Fenced
Community Features Clubhouse, Gated, Schools Nearby, Shopping Nearby, Sidewalks, Street Lights
Amenities Available Car Wash, Elevator(s), Fitness Center, Guest Suite, Other, Parking, Party Room, Recreation Room, Secured Parking, Snow Removal, Trash, Visitor Parking
Roof Type Asphalt Shingle
Porch Patio, See Remarks
Exposure W
Total Parking Spaces 2
Building
Story 2
Architectural Style Low-Rise(1-4)
Level or Stories Single Level Unit
Structure Type Stucco,Wood Frame
Others
HOA Fee Include Amenities of HOA/Condo,Common Area Maintenance,Heat,Insurance,Maintenance Grounds,Professional Management,Reserve Fund Contributions,See Remarks,Sewer,Snow Removal,Trash,Water
Restrictions Board Approval,Pets Allowed
Ownership Private
Pets Allowed Restrictions, Yes
Read Less Info
Want to know what your home might be worth? Contact us for a FREE valuation!

Our team is ready to help you sell your home for the highest possible price ASAP
"My job is to find and attract mastery-based agents to the office, protect the culture, and make sure everyone is happy! "


