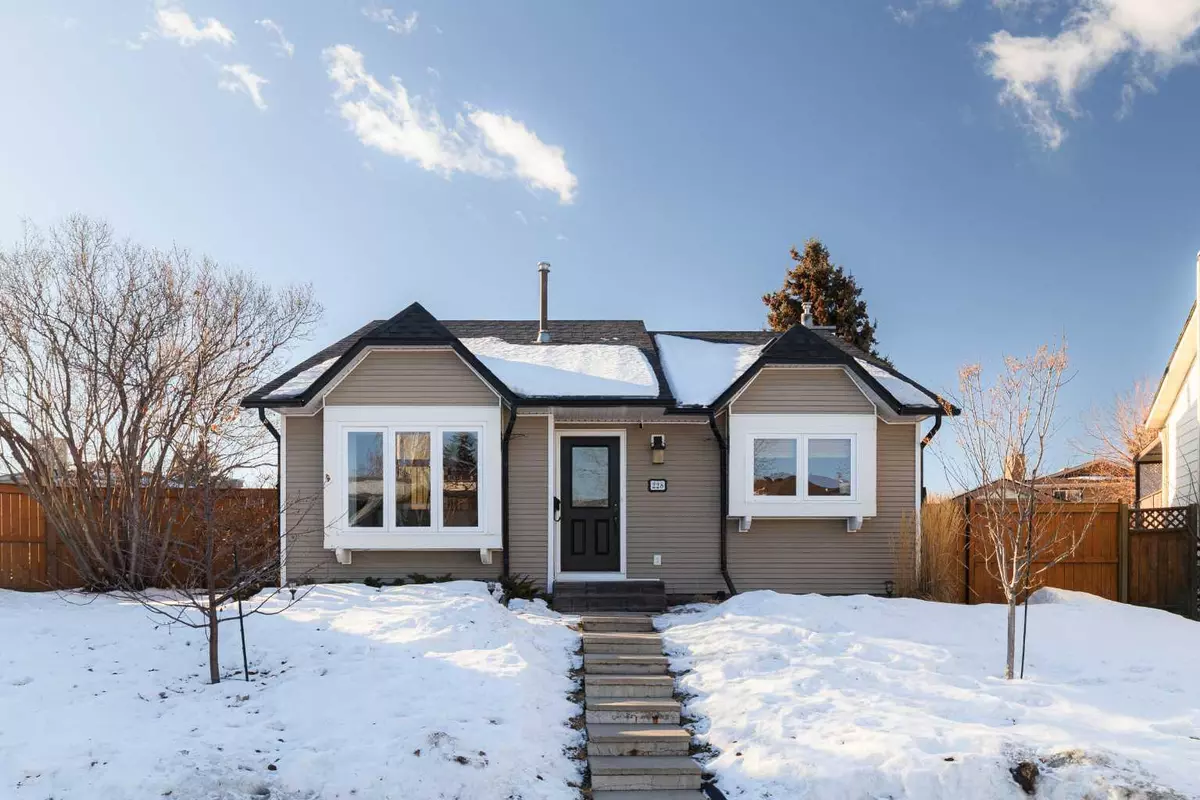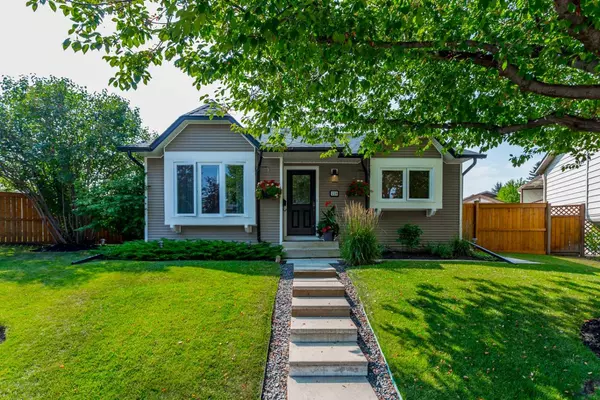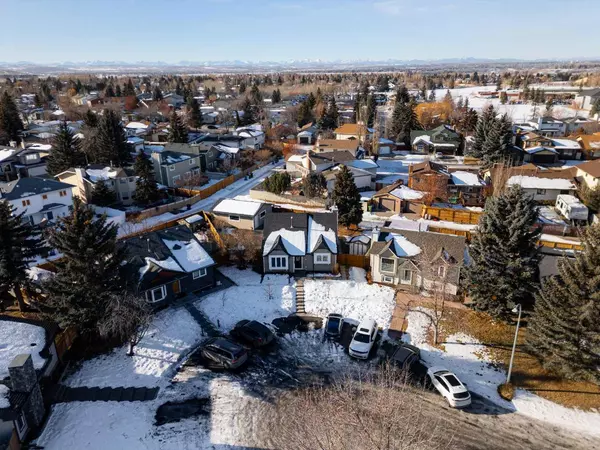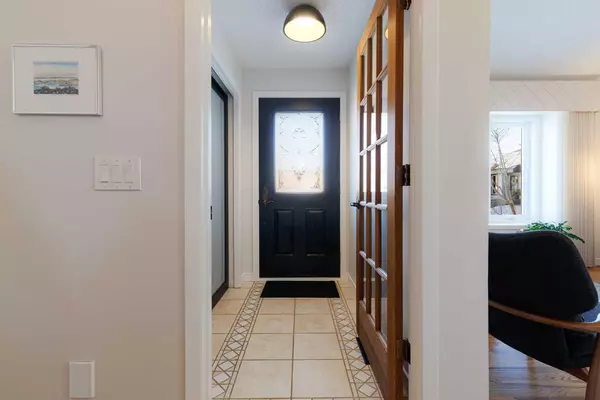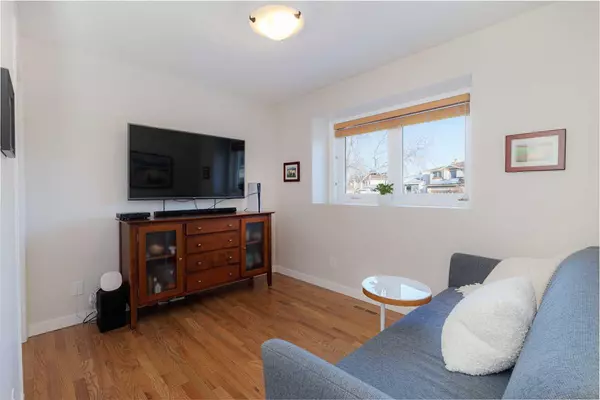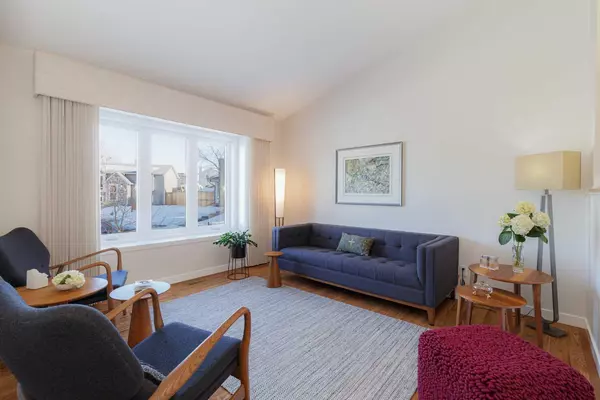$690,000
$644,800
7.0%For more information regarding the value of a property, please contact us for a free consultation.
4 Beds
2 Baths
1,028 SqFt
SOLD DATE : 01/29/2025
Key Details
Sold Price $690,000
Property Type Single Family Home
Sub Type Detached
Listing Status Sold
Purchase Type For Sale
Square Footage 1,028 sqft
Price per Sqft $671
Subdivision Mckenzie Lake
MLS® Listing ID A2190372
Sold Date 01/29/25
Style 3 Level Split
Bedrooms 4
Full Baths 2
HOA Fees $31/ann
HOA Y/N 1
Originating Board Calgary
Year Built 1982
Annual Tax Amount $3,129
Tax Year 2024
Lot Size 6,436 Sqft
Acres 0.15
Property Description
WELCOME TO YOUR DREAM HOME!
This meticulously maintained home is a rare gem, offering an unbeatable location just a short walk to the lake and schools. Situated on one of the largest lots in the area, this property boasts exceptional features, both inside and out:
INSIDE YOUR NEW HOME
When you enter your new home, you'll quickly notice the pride of ownership throughout. With hardwood floors on two levels, beautiful cork flooring in the kitchen, large windows that stream in natural light, and solid wood doors, the home exudes warmth and charm. The living room and dining room are perfect for entertaining family and friends.
The kitchen offers Denca maple cabinets, granite counters, and high-end stainless steel appliances, including a Bosch dual fuel range and Bosch dishwasher. The island and pantry provide extra storage for all your cooking needs.
Your primary bedroom is the perfect retreat with a pocket door to access the main bathroom. The 4-piece bathroom offers heated floors, raised cabinets, and plenty of storage. Three additional bedrooms (one in the basement) are perfect for your growing family—one is currently designed as a bright in-home office. If you prefer, customize the desk to a change table for babies and later as a study desk for your young scholar.
The fully finished walk-up basement offers easy access to your backyard. The family room is ideal for movie nights while snuggling up to the gas fireplace. The basement features the fourth bedroom, a 3-piece bathroom, laundry, and lots of storage space.
The backyard has so much to offer for activities! Exit through the European door to a beautiful southwest-facing deck with room for a gas BBQ. Whether you are a gardening enthusiast, love to relax, or enjoy entertaining, this yard has it all. The stamped concrete patio offers privacy and features gas hookups for a heater or fireplace. You'll also enjoy watching your kids play in the large yard. Few homes offer so much outdoor space. The lot is 6436.82 sq ft. One of the largest in the area.
An Oversized Heated Double Garage provides plenty of storage for your tools and toys, plus there's an RV parking pad measuring 14x30 feet. Wow!
SOME NOTABLE FEATURES AND BENEFITS
• Roof (2022) • Hot Water Tank (2019) • Back Fence • Stamped Concrete Patio Sandblasted and Re-Sealed • HE Furnace • Double and Triple Glazed Windows • 2x6 Construction • R-20 Insulation in the Walls • R-40 Insulation in the Attic
MCKENZIE LAKE COMMUNITY
McKenzie Lake offers year-round activities from skating to swimming and is just a short walk from your new home. There is a clubhouse and community center for you to enjoy. With easy access to golfing, Fish Creek Park, Stoney and Deerfoot Trail, and shopping, there is everything you can imagine you need.
Call your favorite realtor today to book a showing and tour your new Dream Home! You'll be so glad you did!
Location
Province AB
County Calgary
Area Cal Zone Se
Zoning R-C1
Direction NE
Rooms
Basement Crawl Space, Finished, Full, Walk-Up To Grade
Interior
Interior Features Built-in Features, Ceiling Fan(s), Central Vacuum, Granite Counters, Low Flow Plumbing Fixtures, No Animal Home, No Smoking Home, Open Floorplan, Pantry, See Remarks, Separate Entrance, Vaulted Ceiling(s)
Heating Forced Air
Cooling None
Flooring Carpet, Cork, Hardwood, Tile
Fireplaces Number 1
Fireplaces Type Gas
Appliance Dishwasher, Garage Control(s), Gas Dryer, Gas Range, Microwave Hood Fan, Refrigerator, Washer, Window Coverings
Laundry Gas Dryer Hookup, In Basement, Laundry Room, See Remarks, Sink
Exterior
Parking Features Alley Access, Double Garage Detached, Oversized, Paved, RV Access/Parking
Garage Spaces 2.0
Garage Description Alley Access, Double Garage Detached, Oversized, Paved, RV Access/Parking
Fence Fenced
Community Features Clubhouse, Lake, Park, Playground, Schools Nearby, Shopping Nearby, Sidewalks, Street Lights, Walking/Bike Paths
Amenities Available Beach Access, Clubhouse, Picnic Area, Playground
Roof Type Asphalt Shingle
Porch Deck, See Remarks
Lot Frontage 35.57
Total Parking Spaces 4
Building
Lot Description Back Lane, Close to Clubhouse, Cul-De-Sac, Garden, Landscaped, Pie Shaped Lot, See Remarks
Foundation Poured Concrete
Architectural Style 3 Level Split
Level or Stories 3 Level Split
Structure Type Vinyl Siding
Others
Restrictions None Known
Tax ID 95044880
Ownership Private
Read Less Info
Want to know what your home might be worth? Contact us for a FREE valuation!

Our team is ready to help you sell your home for the highest possible price ASAP
"My job is to find and attract mastery-based agents to the office, protect the culture, and make sure everyone is happy! "


