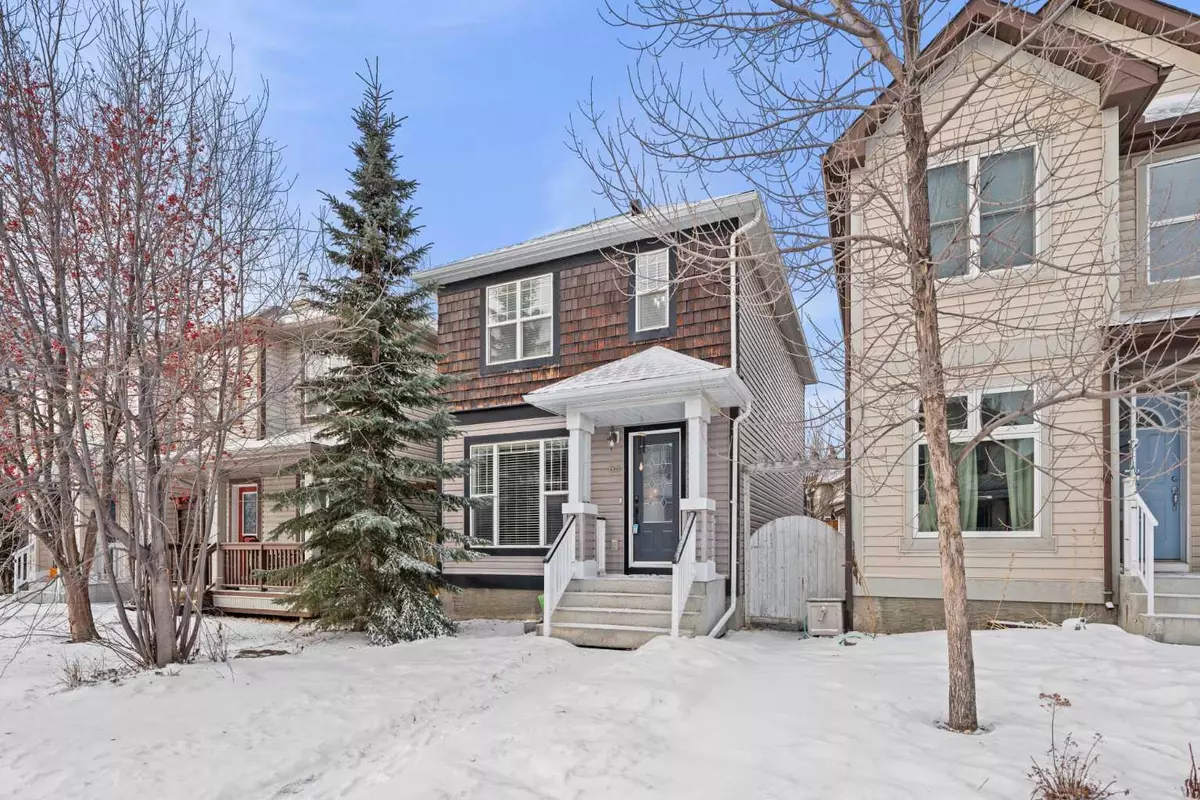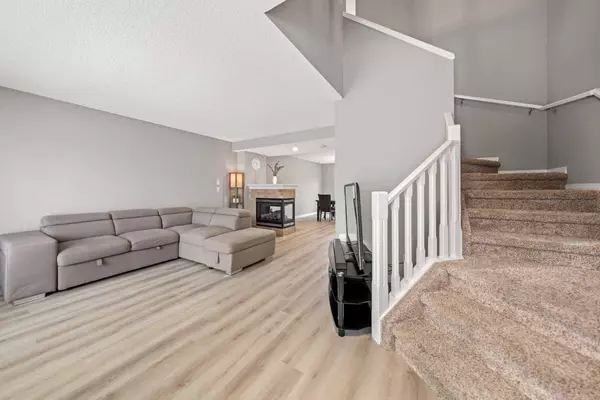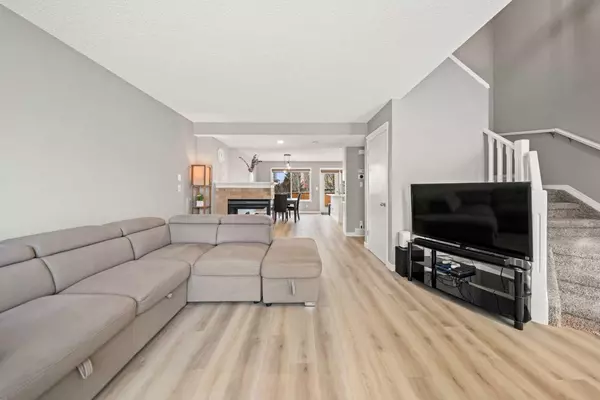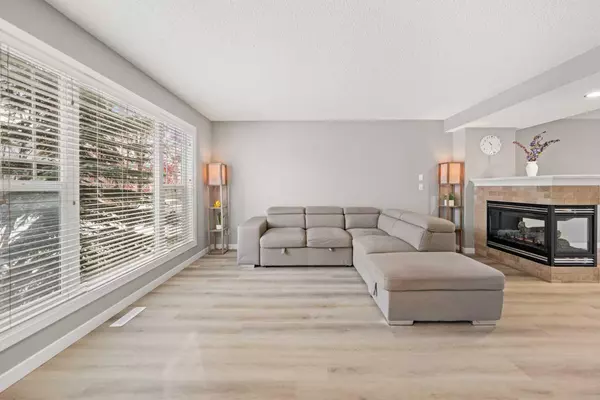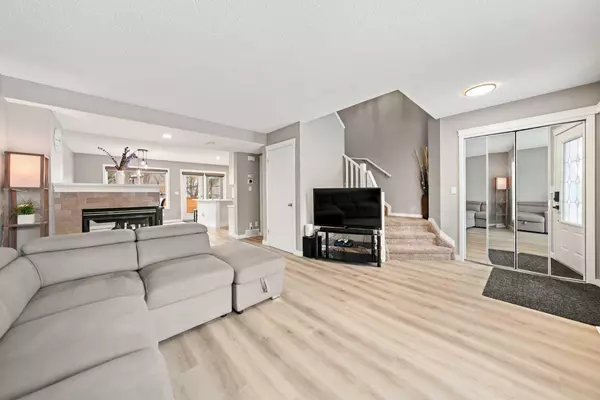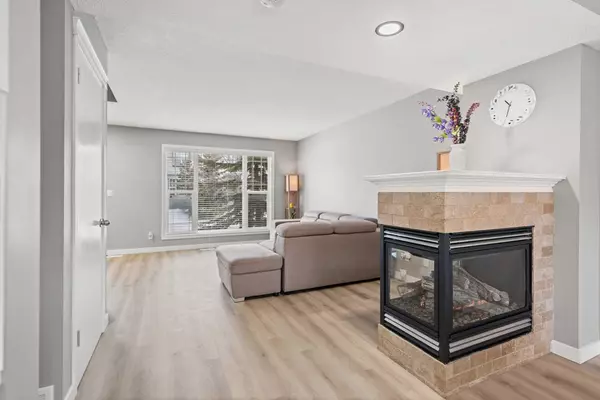$581,000
$569,900
1.9%For more information regarding the value of a property, please contact us for a free consultation.
3 Beds
3 Baths
1,348 SqFt
SOLD DATE : 01/30/2025
Key Details
Sold Price $581,000
Property Type Single Family Home
Sub Type Detached
Listing Status Sold
Purchase Type For Sale
Square Footage 1,348 sqft
Price per Sqft $431
Subdivision Tuscany
MLS® Listing ID A2189190
Sold Date 01/30/25
Style 2 Storey
Bedrooms 3
Full Baths 2
Half Baths 1
HOA Fees $22/ann
HOA Y/N 1
Originating Board Calgary
Year Built 2003
Annual Tax Amount $3,142
Tax Year 2024
Lot Size 2,787 Sqft
Acres 0.06
Property Description
Step in to one of Calgary's most popular communities. This charming , well maintained and newly upgraded two storey by Brookfield Homes is waiting for you. The main floor boasts a large open concept living area with spacious living room, a new stylish kitchen with updated quartz counter tops, a fresh 2024 facelift to the cabinets. There are huge windows that allow natural light to flow into the home, making it feel brighter and more inviting. The popcorn ceiling was upgraded to smooth ceiling for elegance and a much cleaner look. Lots of great upgrades including new roof (2024), quartz kitchen counter tops (2024), quartz washroom vanity (2024), brand new luxury vinyl plank flooring (2024), modern lighting fixtures (2024) and fresh paint on the walls and ceiling (2024). The upper floor plan offers 3 bedrooms, the master bedroom with big and spacious walk-in closet and ensuite. The other two bedrooms share a beautifully updated 4-piece bath. Excellent locations to variety of shops, restaurants, banks, and other services making this a perfect home for you and your family. Both public and private schools are within short distance. Only few steps to the bus stop and train station. Everything you need is close at hand. Indeed it's the perfect blend of space, style and convenience! Pack your stuff and run before it's gone.
Location
Province AB
County Calgary
Area Cal Zone Nw
Zoning DC
Direction E
Rooms
Other Rooms 1
Basement Full, Unfinished
Interior
Interior Features Kitchen Island, Open Floorplan, Quartz Counters, Recessed Lighting
Heating Fireplace(s), Forced Air, Natural Gas
Cooling None
Flooring Carpet, Vinyl Plank
Fireplaces Number 1
Fireplaces Type Gas, Living Room, Mantle, Three-Sided
Appliance Dishwasher, Electric Stove, Microwave, Range Hood, Washer/Dryer, Window Coverings
Laundry In Basement
Exterior
Parking Features Parking Pad, Rear Drive
Garage Description Parking Pad, Rear Drive
Fence None
Community Features Clubhouse, Playground, Schools Nearby, Shopping Nearby, Sidewalks, Street Lights, Walking/Bike Paths
Amenities Available Clubhouse, Park, Playground
Roof Type Asphalt Shingle
Porch Balcony(s)
Lot Frontage 7.84
Exposure E
Total Parking Spaces 2
Building
Lot Description Back Lane, Rectangular Lot
Foundation Poured Concrete
Architectural Style 2 Storey
Level or Stories Two
Structure Type Vinyl Siding,Wood Frame,Wood Siding
Others
Restrictions None Known
Tax ID 95140560
Ownership Private
Read Less Info
Want to know what your home might be worth? Contact us for a FREE valuation!

Our team is ready to help you sell your home for the highest possible price ASAP
"My job is to find and attract mastery-based agents to the office, protect the culture, and make sure everyone is happy! "


