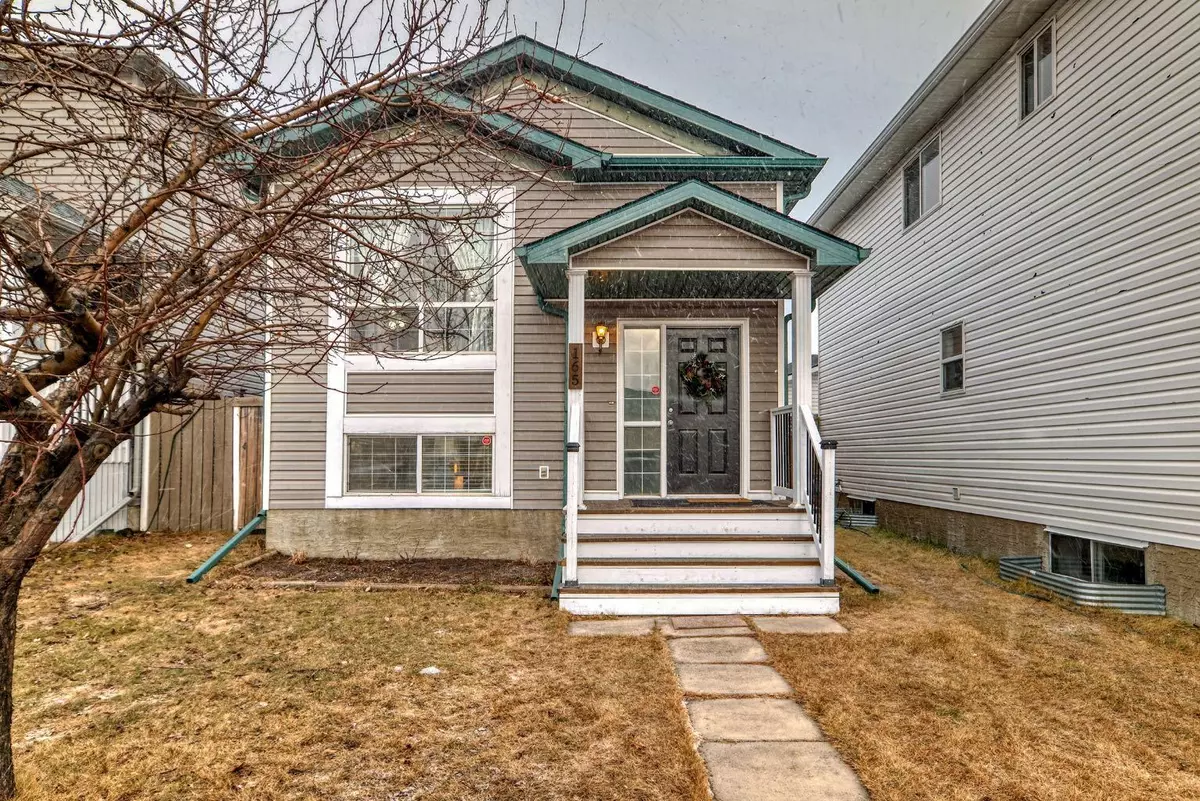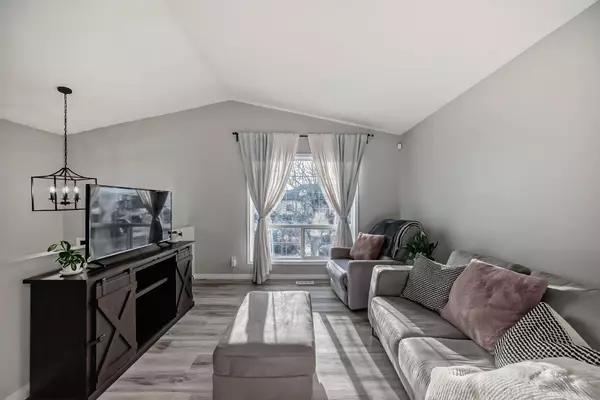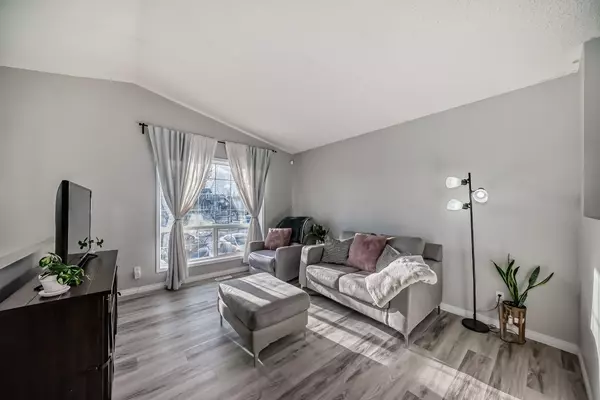$487,000
$500,000
2.6%For more information regarding the value of a property, please contact us for a free consultation.
4 Beds
2 Baths
804 SqFt
SOLD DATE : 01/30/2025
Key Details
Sold Price $487,000
Property Type Single Family Home
Sub Type Detached
Listing Status Sold
Purchase Type For Sale
Square Footage 804 sqft
Price per Sqft $605
Subdivision Martindale
MLS® Listing ID A2187911
Sold Date 01/30/25
Style Bi-Level
Bedrooms 4
Full Baths 2
Originating Board Calgary
Year Built 1998
Annual Tax Amount $2,571
Tax Year 2024
Lot Size 3,132 Sqft
Acres 0.07
Property Description
Open House Saturdays January 25, 2025 from 1-4pm and Sunday, January 26, 2025 from 1-3pm. Attention investors and first-time buyers! This affordable property offers incredible potential in a highly sought-after location. Situated close to major highways, beautiful parks, schools, commercial amenities, and just minutes from Calgary International Airport, this home is perfect for a variety of lifestyles and needs.The property features a spacious illegal basement suite, providing an excellent opportunity for rental income or extended family living. With its prime location and versatile layout, this property is a rare find in today's market. Upgrades included recent wall painting, LVP flooring, lightings and exterior update including shingles, and most of the vinyl sidings. Don't miss your chance to own a property with endless possibilities in an unbeatable location! Schedule your viewing today!
Location
Province AB
County Calgary
Area Cal Zone Ne
Zoning R-CG
Direction SW
Rooms
Basement Finished, Full
Interior
Interior Features Laminate Counters, No Animal Home, No Smoking Home, Open Floorplan, Pantry
Heating Forced Air
Cooling None
Flooring Vinyl Plank
Appliance Dishwasher, Dryer, Electric Stove, Refrigerator, Washer, Window Coverings
Laundry Laundry Room, Lower Level
Exterior
Parking Features Off Street
Garage Description Off Street
Fence Fenced
Community Features Park, Playground, Schools Nearby, Shopping Nearby, Sidewalks, Street Lights
Roof Type Asphalt Shingle
Porch None
Lot Frontage 32.32
Building
Lot Description Private
Foundation Poured Concrete
Architectural Style Bi-Level
Level or Stories Bi-Level
Structure Type Vinyl Siding,Wood Frame
Others
Restrictions None Known
Tax ID 95419654
Ownership Private
Read Less Info
Want to know what your home might be worth? Contact us for a FREE valuation!

Our team is ready to help you sell your home for the highest possible price ASAP
"My job is to find and attract mastery-based agents to the office, protect the culture, and make sure everyone is happy! "







