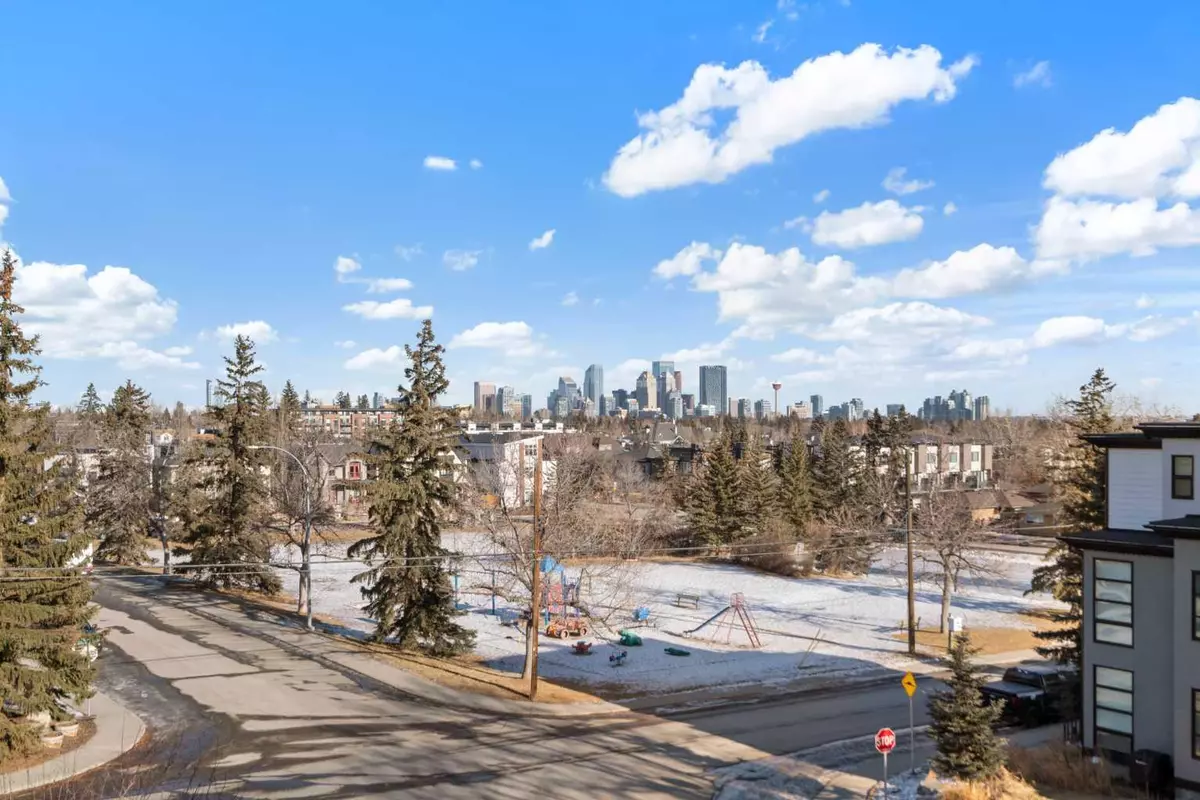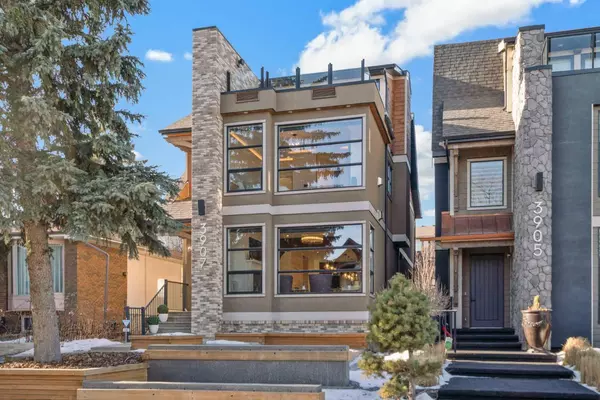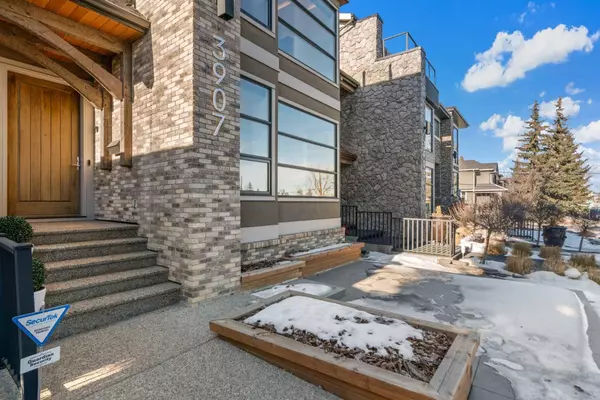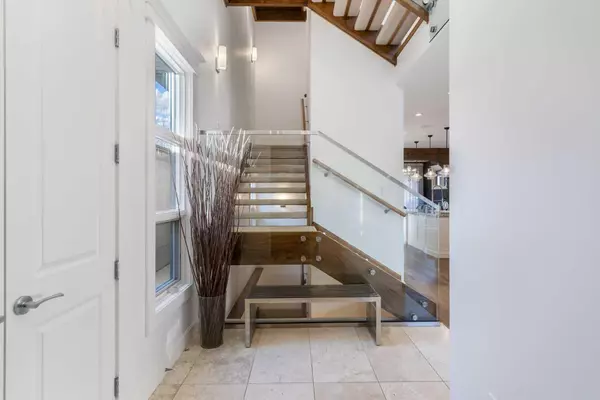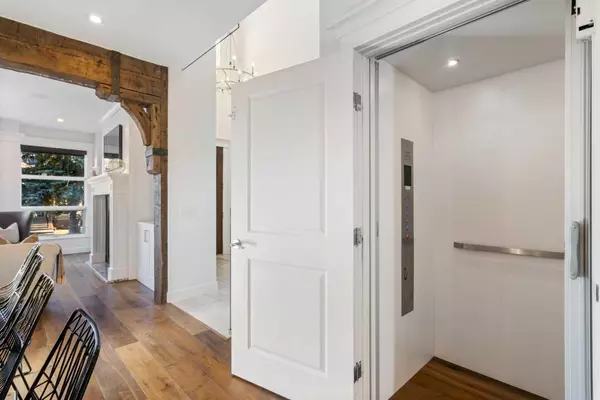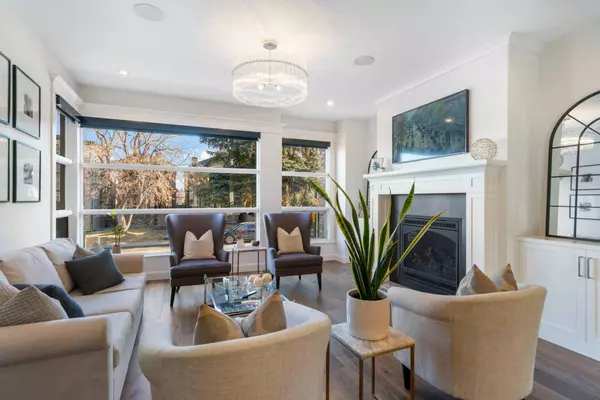$2,220,000
$2,195,000
1.1%For more information regarding the value of a property, please contact us for a free consultation.
5 Beds
5 Baths
3,310 SqFt
SOLD DATE : 01/31/2025
Key Details
Sold Price $2,220,000
Property Type Single Family Home
Sub Type Detached
Listing Status Sold
Purchase Type For Sale
Square Footage 3,310 sqft
Price per Sqft $670
Subdivision Altadore
MLS® Listing ID A2188906
Sold Date 01/31/25
Style 3 Storey
Bedrooms 5
Full Baths 4
Half Baths 1
Originating Board Calgary
Year Built 2012
Annual Tax Amount $12,129
Tax Year 2024
Lot Size 3,885 Sqft
Acres 0.09
Property Description
Welcome to this modern architectural gem in Altadore, one of Calgary's most vibrant communities. Located on a sought after quiet, tree-lined street, this 3 storey custom built home offers 4460 sq ft of living space with 5 bedrooms and panoramic downtown views from every level. This modern sanctuary combines innovative design and luxurious finishes in an unbeatable location. Steps from River Park, Glenmore Athletic Park, and Aforza Tennis Club, with quick access to Marda Loop's shopping, dining, and favorites like Monogram Coffee, My Favorite Ice Cream Shoppe and the Garrison Pub. Excellent schools nearby include Altadore School, Masters Academy, and Lycée Louis Pasteur. This 3 storey custom built home is the perfect blend of sophistication and comfort, a modern sanctuary that combines innovative design, luxurious finishes, blending natural materials in an unbeatable location. The open concept main floor boasts 10' ceilings, oversized windows, and wide plank wood floors, creating a bright, inviting atmosphere. The living room features a gas fireplace, built-ins, and stunning park and downtown views. The dining area opens to a no maintenance backyard with a concrete entertaining area, raised planters, and a brick-faced garage. The expansive chef's kitchen includes Legacy cabinetry, double-thick granite counters, two islands, professional stainless appliances, a 6-burner gas stove, wall ovens, a pot filler, and a warming drawer. A mudroom with built-ins and a designer powder room complete the main floor. Take the elevator or glass-railed stairs to the second floor, where the luxurious owner's retreat offers a fireplace, spa-inspired 5-piece ensuite, airjet tub, double steam shower, walk-in closet, and sweeping city views. Two large secondary bedrooms, a main bath, and a laundry room with granite counters and ample cabinetry round out this level. The third floor is perfect for entertaining, with a 4th bedroom, full bath, media room, and a large deck featuring glass railings and panoramic views. The lower level includes in-slab heating, a 5th bedroom ideal for guests, a gym with a glass wall, a wine room, and a media room with built-ins and a wet bar. The spa-inspired bathroom offers a dry sauna, steam shower, and pebble flooring. Additional features include Control4 automation, radiant heating, central A/C, and a double garage with 12' ceilings ready for lifts. Residences like this are a rare find, don't miss out on this exceptional opportunity.
Location
Province AB
County Calgary
Area Cal Zone Cc
Zoning R-CG
Direction E
Rooms
Other Rooms 1
Basement Finished, Full
Interior
Interior Features Double Vanity, Elevator, Granite Counters, High Ceilings, Kitchen Island, No Smoking Home, Sauna, See Remarks, Steam Room, Wet Bar
Heating Forced Air
Cooling Central Air
Flooring Carpet, Hardwood, Tile
Fireplaces Number 2
Fireplaces Type Gas
Appliance Bar Fridge, Built-In Gas Range, Built-In Oven, Central Air Conditioner, Dishwasher, Microwave, Refrigerator, Warming Drawer, Washer/Dryer, Window Coverings, Wine Refrigerator
Laundry Upper Level
Exterior
Parking Features Double Garage Detached
Garage Spaces 2.0
Garage Description Double Garage Detached
Fence Fenced
Community Features Park, Playground, Schools Nearby, Shopping Nearby, Sidewalks, Street Lights
Roof Type Asphalt Shingle
Porch Balcony(s), Patio
Lot Frontage 31.07
Total Parking Spaces 2
Building
Lot Description Back Lane, Low Maintenance Landscape, Landscaped
Foundation Poured Concrete
Architectural Style 3 Storey
Level or Stories Three Or More
Structure Type Brick,Stucco,Wood Frame
Others
Restrictions None Known
Tax ID 95240495
Ownership Private
Read Less Info
Want to know what your home might be worth? Contact us for a FREE valuation!

Our team is ready to help you sell your home for the highest possible price ASAP
"My job is to find and attract mastery-based agents to the office, protect the culture, and make sure everyone is happy! "


