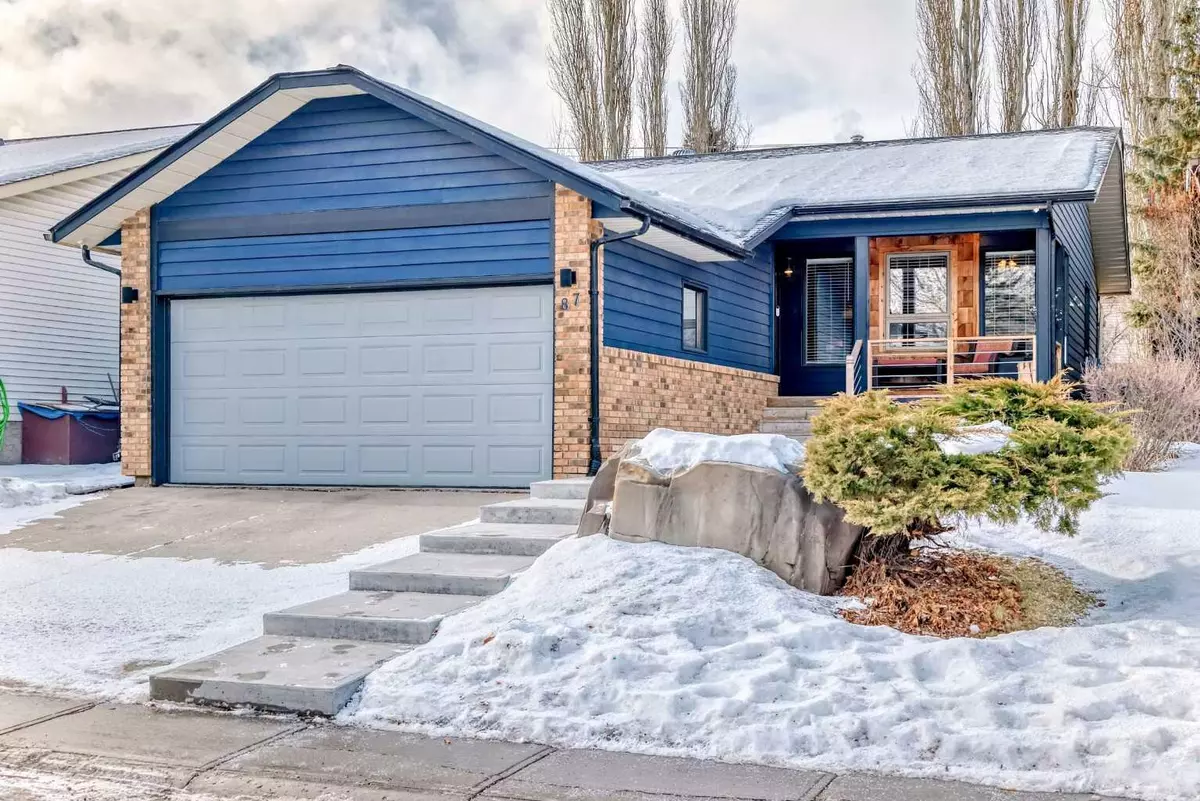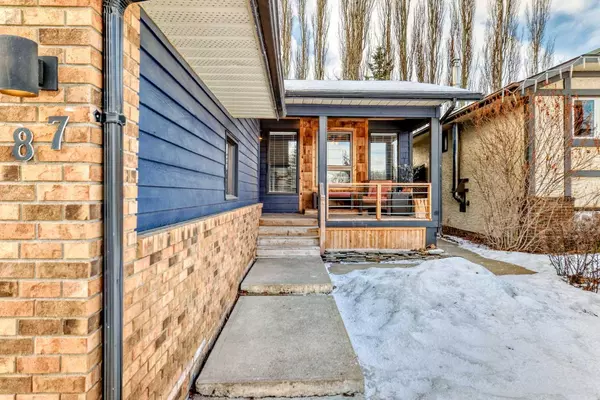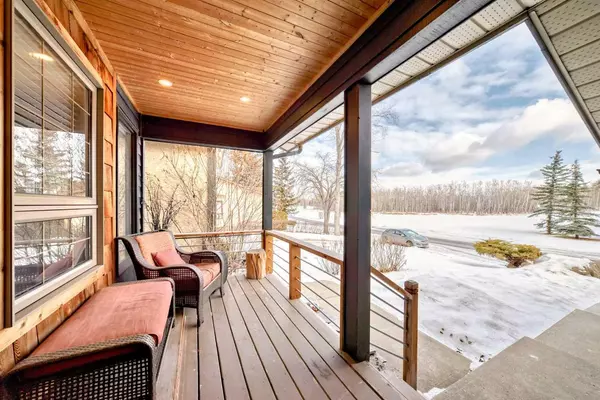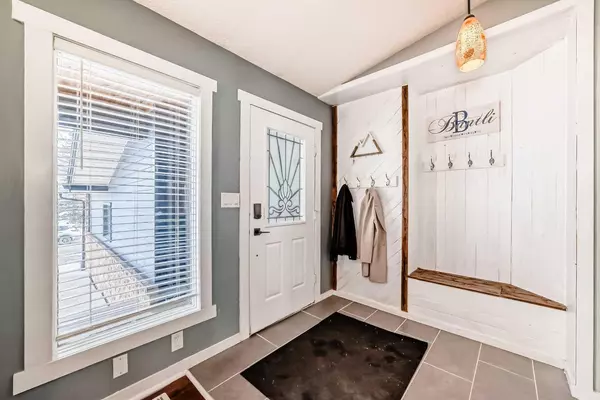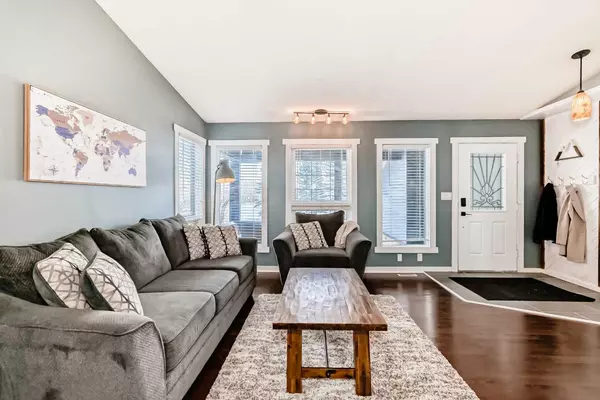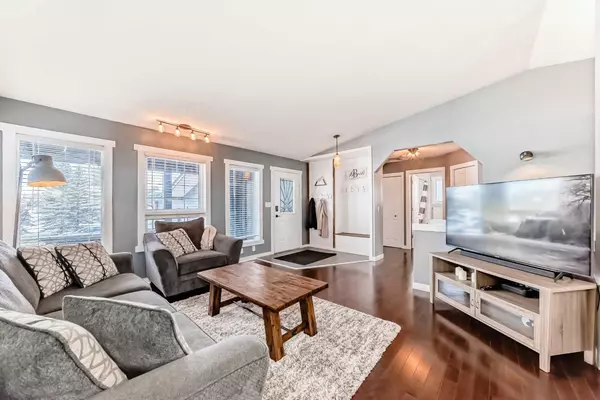$630,000
$599,900
5.0%For more information regarding the value of a property, please contact us for a free consultation.
3 Beds
3 Baths
1,032 SqFt
SOLD DATE : 01/31/2025
Key Details
Sold Price $630,000
Property Type Single Family Home
Sub Type Detached
Listing Status Sold
Purchase Type For Sale
Square Footage 1,032 sqft
Price per Sqft $610
Subdivision Mckenzie Lake
MLS® Listing ID A2189629
Sold Date 01/31/25
Style Bungalow
Bedrooms 3
Full Baths 3
HOA Fees $31/ann
HOA Y/N 1
Originating Board Calgary
Year Built 1986
Annual Tax Amount $3,132
Tax Year 2024
Lot Size 4,531 Sqft
Acres 0.1
Property Description
Rare Opportunity in McKenzie Lake with Lake Privileges! Homes on this sought-after street are rarely available, making this 3-bedroom + den bungalow an exceptional find. Set in a serene, park-like environment, this 1,032 ft² property is directly across from a lush green space and within walking distance of schools and the lake. The main floor offers 2 bedrooms, including a primary suite with ample built-in closets and a beautifully tiled 3-piece ensuite. A bright, efficient kitchen features butcher block countertops, a large pantry, and vaulted ceilings, while the open-concept living room, also with vaulted ceilings, provides a welcoming space to relax or entertain. Downstairs, the finished basement offers incredible flexibility, including newer carpeting, a third bedroom, a guest room/den, a spacious family room, storage, and a 3-piece bathroom with heated floors and dual sinks—perfect for a growing family.
Step outside to enjoy the private, west-facing backyard, complete with a large deck, full fencing, RV parking, and mature landscaping. The charming front veranda overlooks a quiet, tree-lined park, offering a peaceful retreat away from traffic noise.
Additional highlights include a heated double-attached garage, back lane access, and exclusive lake privileges. This fantastic home blends comfort, convenience, and community in the vibrant McKenzie Lake neighborhood.
Location
Province AB
County Calgary
Area Cal Zone Se
Zoning R-CG
Direction E
Rooms
Other Rooms 1
Basement Finished, Full
Interior
Interior Features Ceiling Fan(s), Pantry, Recessed Lighting, Vaulted Ceiling(s)
Heating Forced Air, Natural Gas
Cooling None
Flooring Carpet, Ceramic Tile, Hardwood
Appliance Dishwasher, Garage Control(s), Garburator, Microwave Hood Fan, Refrigerator, Stove(s), Washer, Washer/Dryer, Window Coverings
Laundry In Basement
Exterior
Parking Features Alley Access, Double Garage Attached, Driveway, Garage Faces Front, Heated Garage, Insulated, RV Access/Parking
Garage Spaces 2.0
Garage Description Alley Access, Double Garage Attached, Driveway, Garage Faces Front, Heated Garage, Insulated, RV Access/Parking
Fence Fenced
Community Features Lake, Park, Playground, Schools Nearby, Sidewalks, Street Lights, Walking/Bike Paths
Amenities Available Beach Access
Roof Type Asphalt Shingle
Porch Deck
Lot Frontage 40.0
Total Parking Spaces 5
Building
Lot Description Back Lane, Back Yard, Lawn, Rectangular Lot, Treed
Foundation Poured Concrete
Architectural Style Bungalow
Level or Stories One
Structure Type Brick,Wood Frame,Wood Siding
Others
Restrictions None Known
Tax ID 95488579
Ownership Private
Read Less Info
Want to know what your home might be worth? Contact us for a FREE valuation!

Our team is ready to help you sell your home for the highest possible price ASAP
"My job is to find and attract mastery-based agents to the office, protect the culture, and make sure everyone is happy! "


