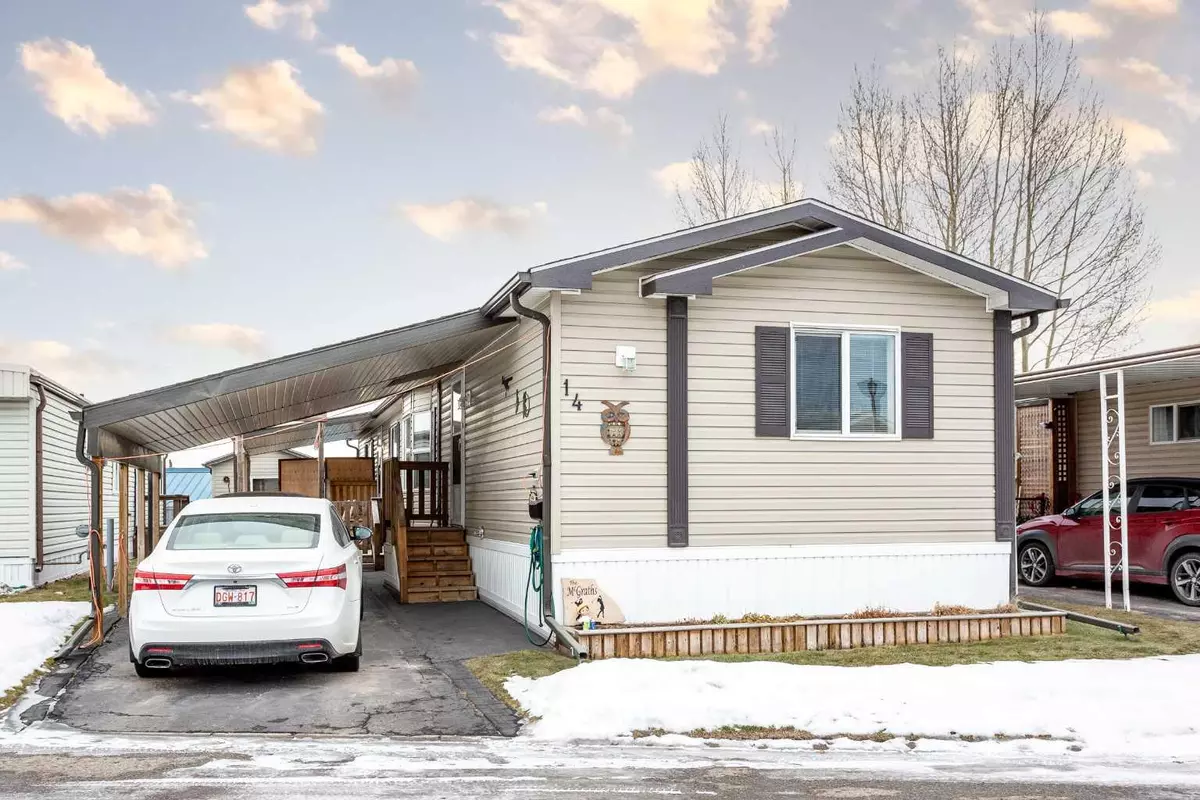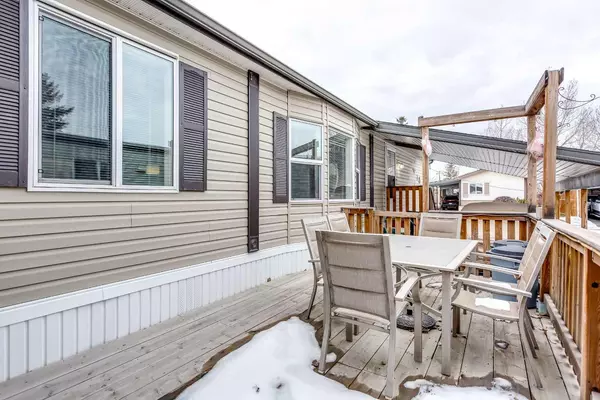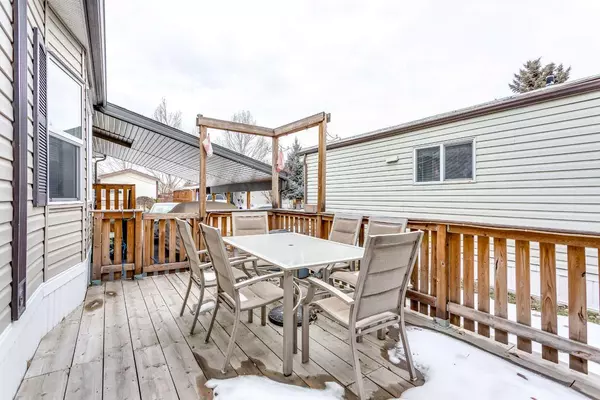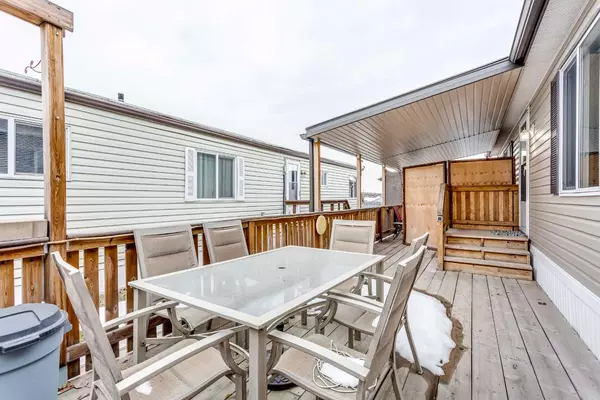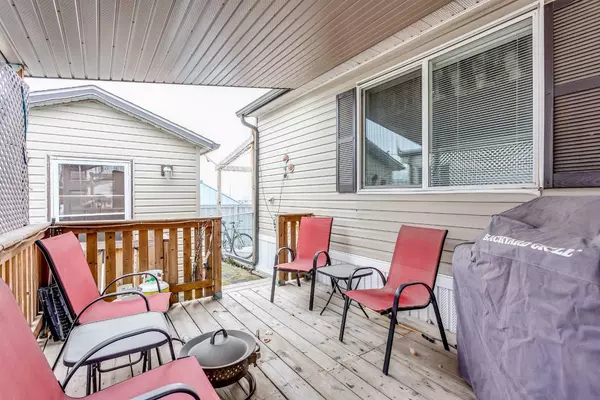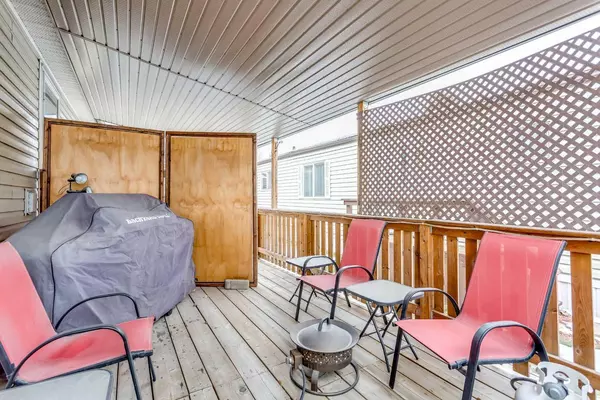$260,000
$270,000
3.7%For more information regarding the value of a property, please contact us for a free consultation.
3 Beds
2 Baths
1,212 SqFt
SOLD DATE : 01/31/2025
Key Details
Sold Price $260,000
Property Type Mobile Home
Sub Type Mobile
Listing Status Sold
Purchase Type For Sale
Square Footage 1,212 sqft
Price per Sqft $214
Subdivision Arbour Lake
MLS® Listing ID A2188021
Sold Date 01/31/25
Style Single Wide Mobile Home
Bedrooms 3
Full Baths 2
Originating Board Calgary
Year Built 2011
Annual Tax Amount $982
Tax Year 2024
Property Sub-Type Mobile
Property Description
PRIDE OF OWNERSHIP IS VERY EVIDENT IN THIS 2011 Mobile Home A must to see. Located in Watergrove Mobile Park. This beautiful home has a large Living Room (14' 9" x 14' 7") , Kitchen, Laundry Room, 3 Bedroom, 2 full Bathrooms, Kitchen comes with Fridge, Stove, Over the range Microwave, Dishwasher. Lots of cabinets , Central Air Conditioning, Large covered deck, Covered Carport. Large Master Bedroom with 4 pc Ensuite bathroom with a good sized Walk in Closet , Skylight in Kitchen Laundry Room has a upgraded Washer and Dryer and a 2nd Fridge. Refrigerator new in 2012, Range hood Microwave new 2014, Upgraded Iino throughout in 2017, New laminate floor in Master Bedroom and Living Room in 2017, Upgraded carpet in small bedroom in 2012, 50 GAL HW tank, All interior repainted 2014, Upgraded ceiling fan in Living Room, Upgraded trim throughout in 2014
10 x40 side deck, Central Air new 2017, Carport new 2017. 2 Frost free exterior taps,
3 exterior GFI plugs, I0' x 12' Vinyl shed, insulated and powered with 8ft side walls, 3' x 5' Garden shed new 2012. Monthly rent is 825.00 after May 1st it will be 860.00
Location
Province AB
County Calgary
Area Cal Zone Nw
Rooms
Other Rooms 1
Interior
Interior Features Ceiling Fan(s), No Animal Home, No Smoking Home, Skylight(s), Storage, Vinyl Windows, Walk-In Closet(s)
Heating Mid Efficiency
Flooring Carpet, Laminate, Linoleum
Appliance Central Air Conditioner, Dishwasher, Electric Stove, Gas Water Heater, Microwave Hood Fan, Refrigerator, Washer/Dryer, Window Coverings
Laundry Laundry Room
Exterior
Parking Features Carport, Covered, Driveway, Front Drive
Garage Description Carport, Covered, Driveway, Front Drive
Fence Fenced
Pool Outdoor Pool
Community Features Clubhouse, Schools Nearby, Shopping Nearby, Street Lights
Amenities Available Clubhouse, Fitness Center, Party Room, Spa/Hot Tub, Visitor Parking
Roof Type Asphalt Shingle
Porch Deck
Total Parking Spaces 2
Building
Lot Description Back Yard, Near Shopping Center, Landscaped, Near Public Transit, Paved, Rectangular Lot
Foundation Piling(s)
Sewer Septic System
Water Public
Architectural Style Single Wide Mobile Home
Level or Stories One
Structure Type Vinyl Siding,Wood Frame
Others
Restrictions Adult Living,Pet Restrictions or Board approval Required
Ownership Private
Pets Allowed Restrictions, Dogs OK
Read Less Info
Want to know what your home might be worth? Contact us for a FREE valuation!

Our team is ready to help you sell your home for the highest possible price ASAP
"My job is to find and attract mastery-based agents to the office, protect the culture, and make sure everyone is happy! "


