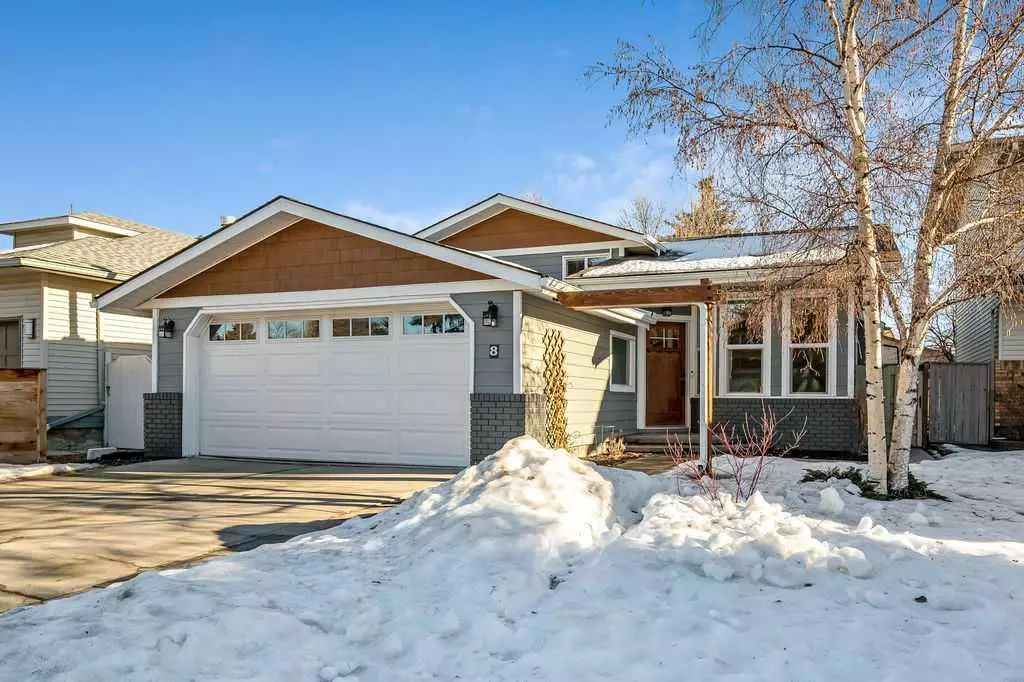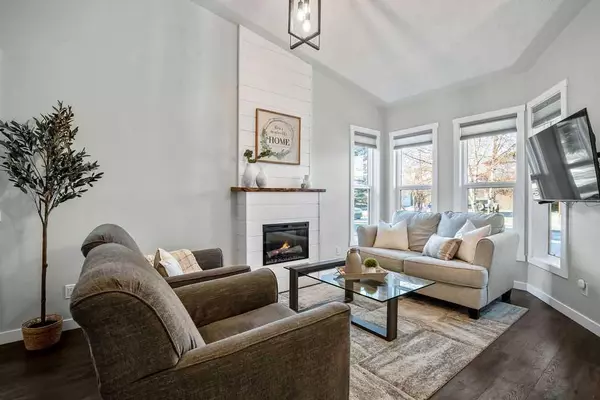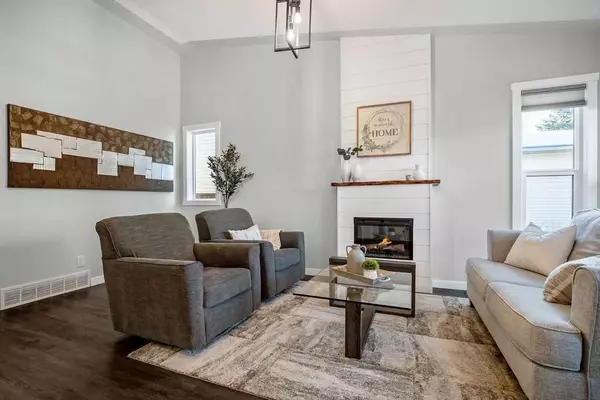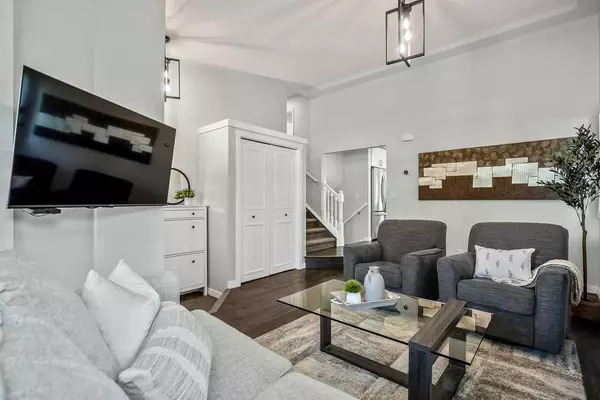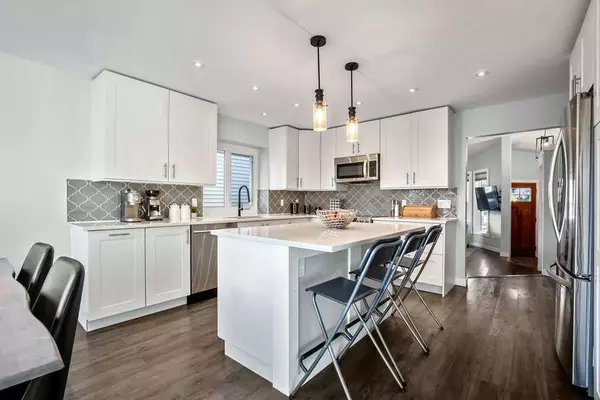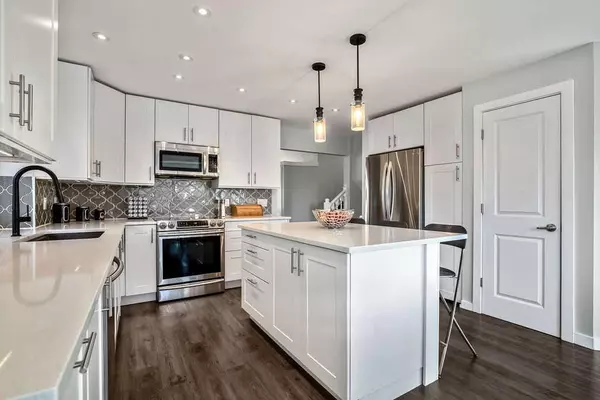$730,000
$725,000
0.7%For more information regarding the value of a property, please contact us for a free consultation.
3 Beds
3 Baths
1,148 SqFt
SOLD DATE : 01/31/2025
Key Details
Sold Price $730,000
Property Type Single Family Home
Sub Type Detached
Listing Status Sold
Purchase Type For Sale
Square Footage 1,148 sqft
Price per Sqft $635
Subdivision Sundance
MLS® Listing ID A2186118
Sold Date 01/31/25
Style 4 Level Split
Bedrooms 3
Full Baths 2
Half Baths 1
HOA Fees $22/ann
HOA Y/N 1
Originating Board Calgary
Year Built 1986
Annual Tax Amount $4,070
Tax Year 2024
Lot Size 4,068 Sqft
Acres 0.09
Property Sub-Type Detached
Property Description
** OPEN HOUSE CANCELLED** This beautifully renovated 4-level split home in Sundance comes with a heated double attached garage. Located in a mature lake community, you'll enjoy year-round activities like swimming, boating, fishing, tennis, skating, Fish Creek Park and walking distance to two schools.
The main floor features vaulted ceilings, luxury vinyl plank (LVP) flooring, a bright living room with an electric fireplace, and a modern white kitchen. The kitchen includes an induction stove, quartz countertops, a stylish backsplash and a garburator. A dedicated dining area opens to a low-maintenance backyard with a composite deck, two gas lines for BBQ, smoker or fire table, turf, a stone patio, and built-in outdoor speakers.
The upper level includes a primary bedroom, large enough for king-sized bed, with a walk-in closet, a luxurious 3-piece ensuite, and remote-controlled blinds. Two additional bedrooms and a 4-piece bathroom with heated floors and a deep soaker tub complete this floor.
The lower level offers a cozy family room with a wood-burning fireplace, a flex space, and a combined powder room/laundry area with extra storage. The basement can function as a gym and office with additional storage.
Renovations over the past few years include updates to the kitchen, bathrooms, appliances, flooring, windows, doors, and landscaping. This home is move-in ready and perfect for enjoying all the perks of lake community living!
Location
Province AB
County Calgary
Area Cal Zone S
Zoning R-CG
Direction NW
Rooms
Other Rooms 1
Basement Finished, Full
Interior
Interior Features High Ceilings, Kitchen Island, Vaulted Ceiling(s), Walk-In Closet(s), Wired for Sound
Heating Forced Air
Cooling Central Air
Flooring Carpet, Ceramic Tile, Vinyl Plank
Fireplaces Number 2
Fireplaces Type Basement, Electric, Living Room, Wood Burning
Appliance Central Air Conditioner, Dishwasher, Electric Stove, Microwave Hood Fan, Refrigerator, Washer/Dryer, Water Softener, Window Coverings
Laundry Laundry Room
Exterior
Parking Features Double Garage Attached, Driveway, Garage Faces Front, Heated Garage
Garage Spaces 2.0
Garage Description Double Garage Attached, Driveway, Garage Faces Front, Heated Garage
Fence Fenced
Community Features Lake, Park, Playground, Schools Nearby, Shopping Nearby, Sidewalks, Street Lights
Amenities Available Beach Access, Other
Roof Type Asphalt Shingle
Porch Deck
Lot Frontage 41.47
Total Parking Spaces 4
Building
Lot Description Back Lane, Back Yard, Landscaped
Foundation Poured Concrete
Architectural Style 4 Level Split
Level or Stories 4 Level Split
Structure Type Brick,Composite Siding
Others
Restrictions None Known
Tax ID 95136540
Ownership Private
Read Less Info
Want to know what your home might be worth? Contact us for a FREE valuation!

Our team is ready to help you sell your home for the highest possible price ASAP
"My job is to find and attract mastery-based agents to the office, protect the culture, and make sure everyone is happy! "


