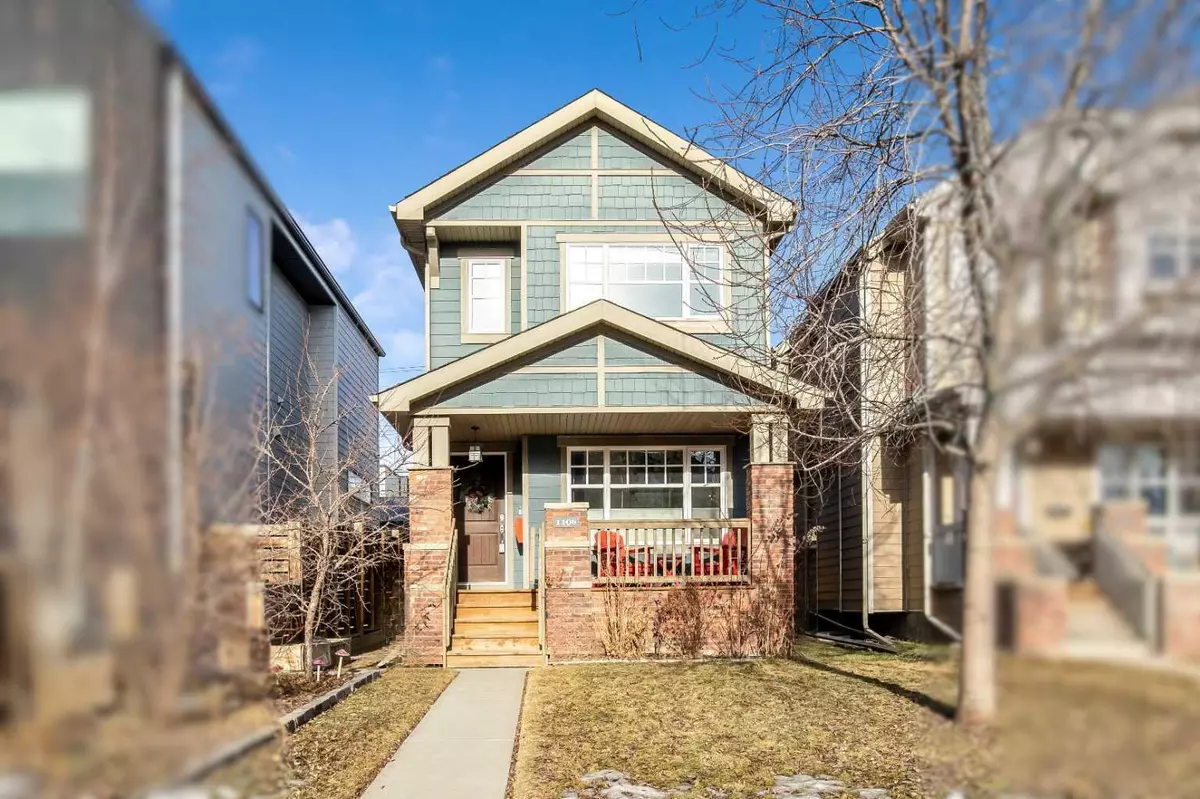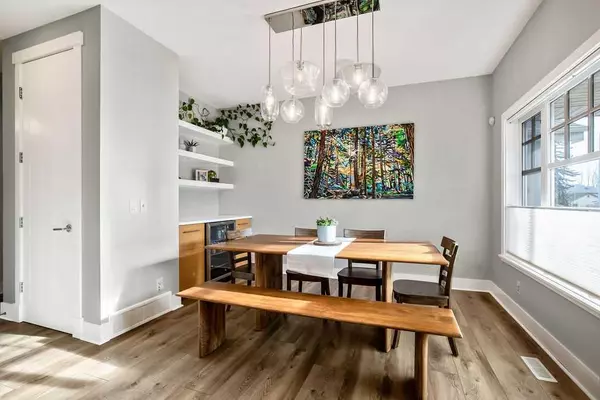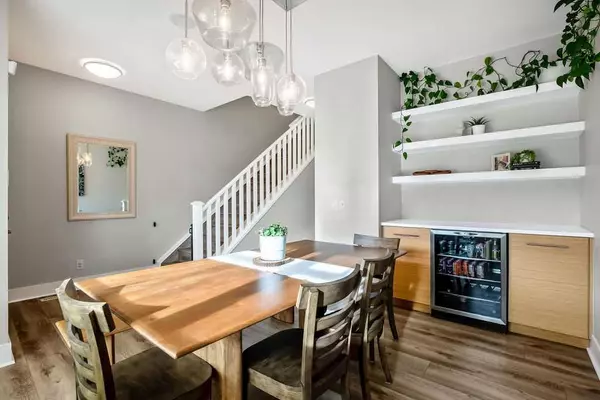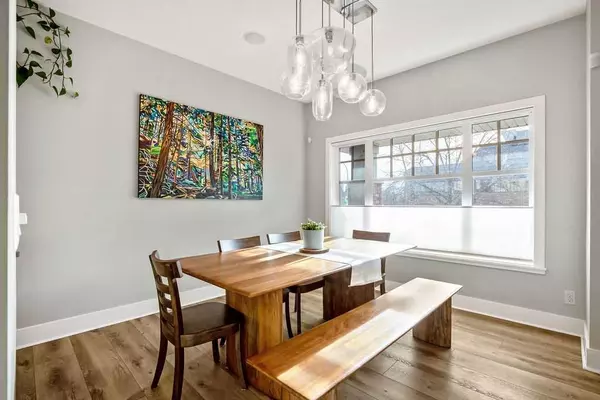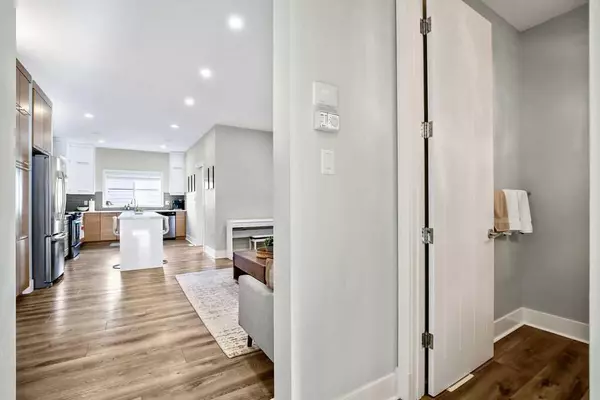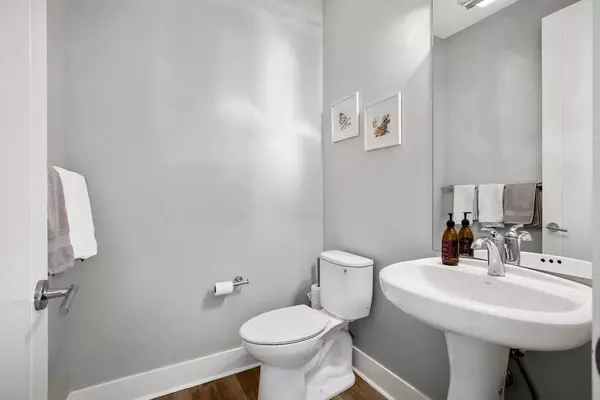$875,000
$849,900
3.0%For more information regarding the value of a property, please contact us for a free consultation.
4 Beds
4 Baths
1,568 SqFt
SOLD DATE : 02/03/2025
Key Details
Sold Price $875,000
Property Type Single Family Home
Sub Type Detached
Listing Status Sold
Purchase Type For Sale
Square Footage 1,568 sqft
Price per Sqft $558
Subdivision Capitol Hill
MLS® Listing ID A2190518
Sold Date 02/03/25
Style 2 Storey
Bedrooms 4
Full Baths 3
Half Baths 1
Originating Board Calgary
Year Built 2011
Annual Tax Amount $5,244
Tax Year 2024
Lot Size 3,003 Sqft
Acres 0.07
Property Description
Offering views of downtown Calgary, only a block to SAIT & public transit, walking distance to Confederation Park & Rosedale Park - this DETACHED INNER CITY home has it all! With over 2350 sq. ft. of finished living space, a total of 4 bedrooms, 3.5 bathrooms, a detached garage, 9 ft ceilings, durable vinyl plank flooring, built-in speakers, modern lighting and more. The bright and sunny kitchen is well appointed with white and bamboo cabinets, quartz countertops, glass tile backsplash, SS appliances & gas stove. Upstairs you will find the primary suite with walk-in closet, dual sinks, upgraded tile & built-in linen cabinets. Two more bedrooms share a 2nd full bath & upstairs laundry complete the package. The fully finished basement offers a living room with gas fireplace, a 4th bedroom, a full bathroom, and a multi-purpose area that can be utilized as an office, home gym or play room. Enjoy a 2 car garage, gardening & play areas in your fenced backyard noting the Hardyboard composit siding & upgraded exterior.
Location
Province AB
County Calgary
Area Cal Zone Cc
Zoning R-CG
Direction S
Rooms
Other Rooms 1
Basement Finished, Full
Interior
Interior Features Bookcases, Central Vacuum, Kitchen Island, No Smoking Home, Quartz Counters, Walk-In Closet(s)
Heating Forced Air
Cooling None
Flooring Carpet, Tile, Vinyl Plank
Fireplaces Number 1
Fireplaces Type Basement, Gas
Appliance Bar Fridge, Dishwasher, Dryer, Garage Control(s), Gas Stove, Microwave, Range Hood, Refrigerator, Washer, Window Coverings
Laundry Upper Level
Exterior
Parking Features Double Garage Detached
Garage Spaces 2.0
Garage Description Double Garage Detached
Fence Fenced
Community Features None
Roof Type Asphalt Shingle
Porch Front Porch, Patio
Lot Frontage 25.0
Total Parking Spaces 2
Building
Lot Description Back Lane, Back Yard, Front Yard
Foundation Poured Concrete
Architectural Style 2 Storey
Level or Stories Two
Structure Type Wood Frame
Others
Restrictions None Known
Tax ID 95147866
Ownership Private
Read Less Info
Want to know what your home might be worth? Contact us for a FREE valuation!

Our team is ready to help you sell your home for the highest possible price ASAP
"My job is to find and attract mastery-based agents to the office, protect the culture, and make sure everyone is happy! "


