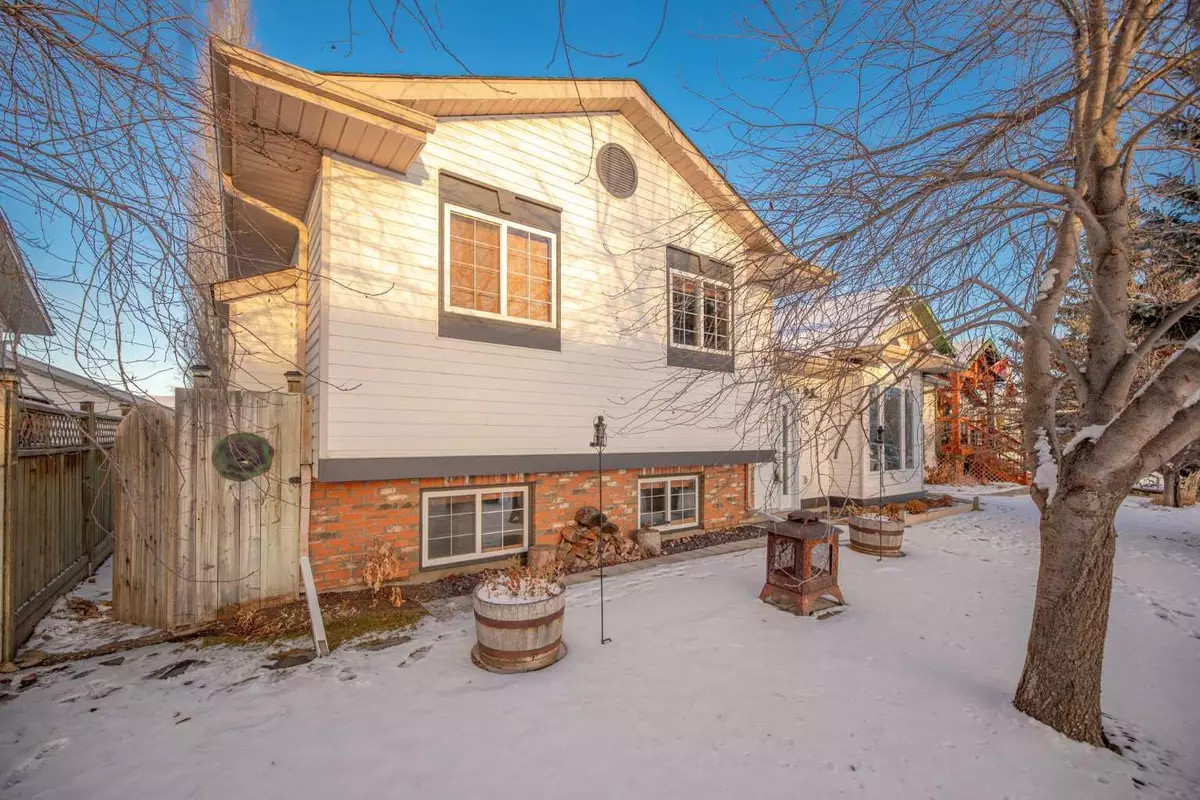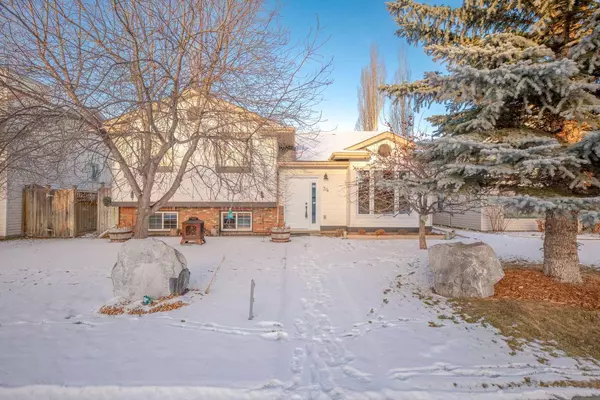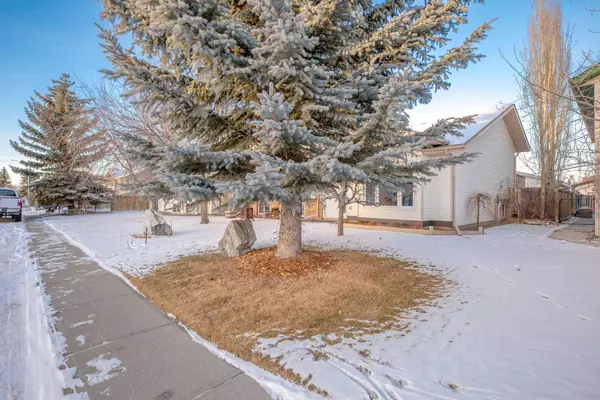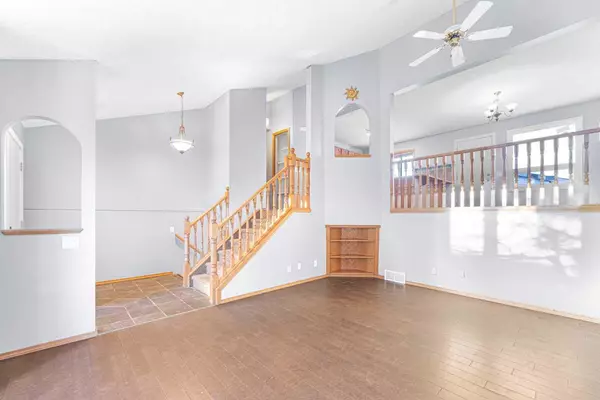$550,000
$568,500
3.3%For more information regarding the value of a property, please contact us for a free consultation.
5 Beds
3 Baths
1,238 SqFt
SOLD DATE : 02/04/2025
Key Details
Sold Price $550,000
Property Type Single Family Home
Sub Type Detached
Listing Status Sold
Purchase Type For Sale
Square Footage 1,238 sqft
Price per Sqft $444
Subdivision West Valley
MLS® Listing ID A2186595
Sold Date 02/04/25
Style 3 Level Split
Bedrooms 5
Full Baths 2
Half Baths 1
Originating Board Calgary
Year Built 1994
Annual Tax Amount $3,560
Tax Year 2024
Lot Size 5,409 Sqft
Acres 0.12
Property Sub-Type Detached
Property Description
5 BEDROOMS | ENSUITE | FINISHED BASEMENT | 23x23 DETACHED GARAGE | WORKSHOP in GARAGE | Welcome to this spacious 5-bedroom bi-level home in West Valley! An open main floor that features three generously sized bedrooms, including a primary suite complete with a 3-piece ensuite for added convenience and privacy. A peninsula kitchen boasts plenty of counter space and a cozy dining area, ideal for family meals and entertaining. The kitchen overlooks a large, bright living room, where ample windows fill the space with natural light, creating a warm and inviting atmosphere. Downstairs, a fully developed basement adds even more living space with a large recreational room, perfect for relaxation or entertainment. Two additional bedrooms are located downstairs, along with a full 3-piece bath and a sauna, providing a luxurious retreat for unwinding after a long day. Outside, the large, fully fenced backyard is a true standout, offering a deck for outdoor enjoyment while leaving plenty of room for the kids to play and explore. The home also features a double detached garage with convenient alley access. Recent improvements include; Shingles replaced 2021, Washer and Dryer 2022, new Energy Efficient Windows and Doors 2024 (front room, kitchen, primary bedroom, entry doors), Garage Door assembly replaced 2024(Bluetooth compatible), new toilets and faucets. Preserved Wood Foundation adds warmth in the winter months. Located in the family friendly neighborhood of West Valley, this home is close to schools, parks, biking paths, shopping, restaurants, veterinary services, and more! Seller will consider all offers!
Location
Province AB
County Rocky View County
Zoning R-LD
Direction S
Rooms
Other Rooms 1
Basement Finished, Full
Interior
Interior Features Built-in Features, Sauna
Heating Forced Air, Natural Gas
Cooling None
Flooring Tile, Vinyl
Appliance Electric Stove, ENERGY STAR Qualified Dishwasher, Garage Control(s), Microwave, Range Hood, Refrigerator, Washer/Dryer
Laundry In Basement
Exterior
Parking Features Double Garage Detached
Garage Spaces 2.0
Garage Description Double Garage Detached
Fence Fenced
Community Features Fishing, Park, Playground, Schools Nearby, Sidewalks, Street Lights, Walking/Bike Paths
Roof Type Asphalt
Porch Deck
Lot Frontage 51.54
Total Parking Spaces 2
Building
Lot Description Back Lane, Back Yard, Landscaped, Street Lighting
Foundation See Remarks, Wood
Architectural Style 3 Level Split
Level or Stories Bi-Level
Structure Type Vinyl Siding,Wood Frame
Others
Restrictions None Known
Tax ID 93948741
Ownership Private
Read Less Info
Want to know what your home might be worth? Contact us for a FREE valuation!

Our team is ready to help you sell your home for the highest possible price ASAP
"My job is to find and attract mastery-based agents to the office, protect the culture, and make sure everyone is happy! "







