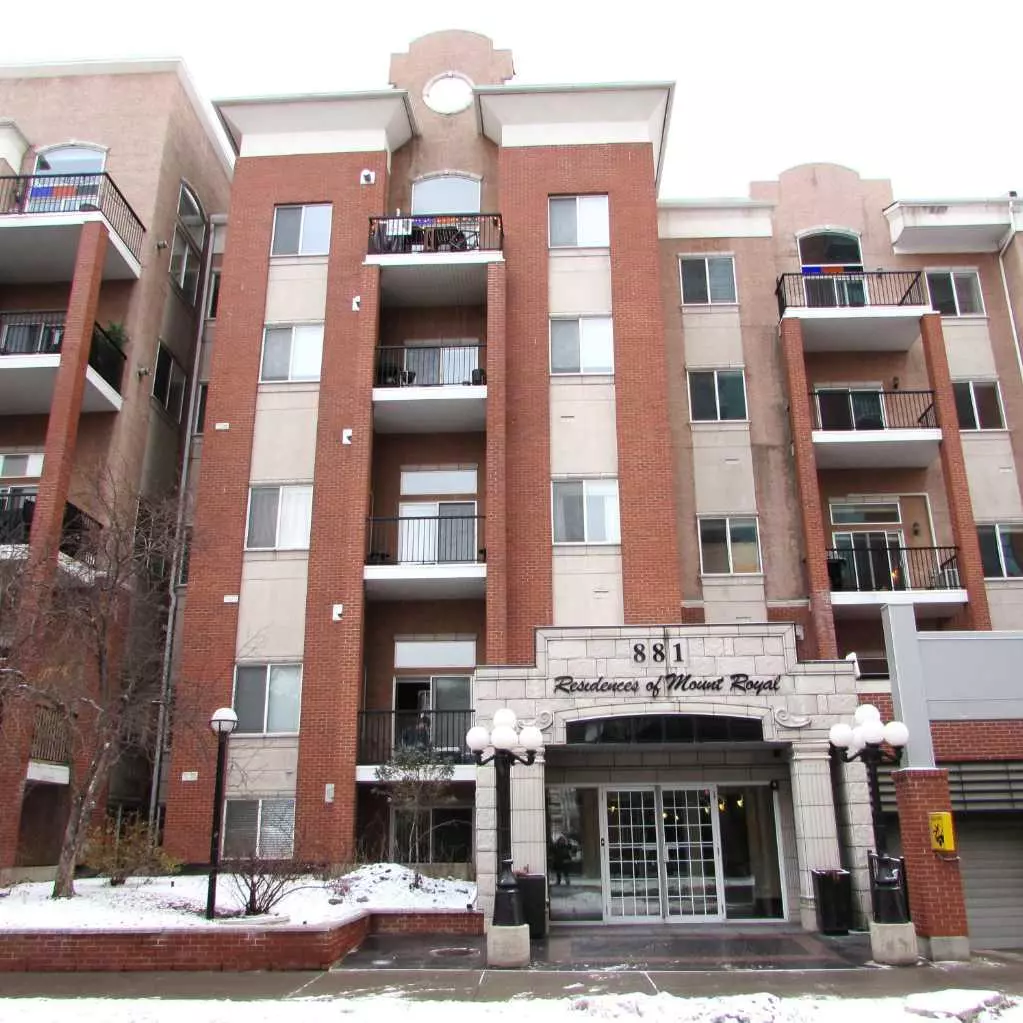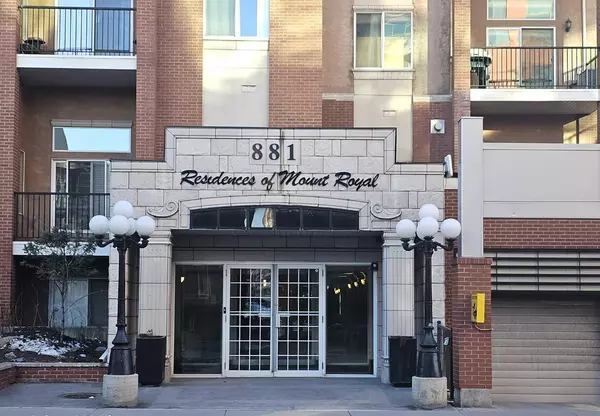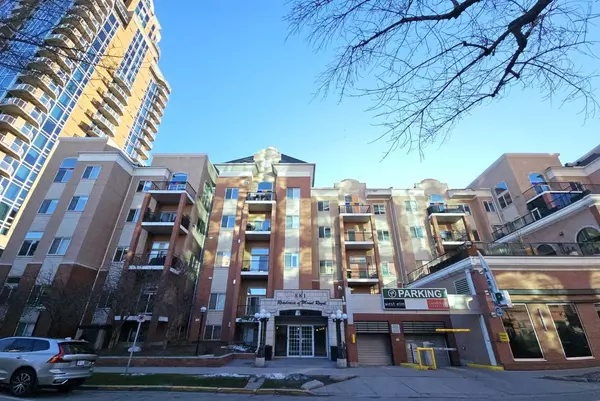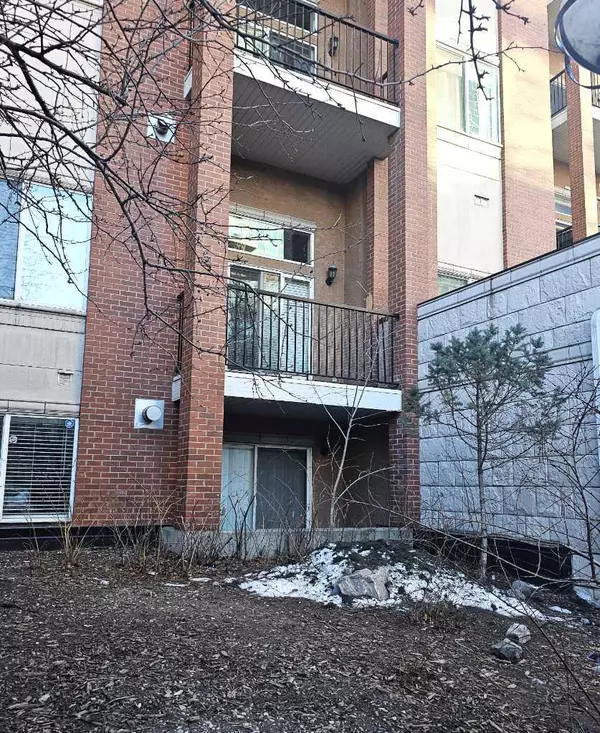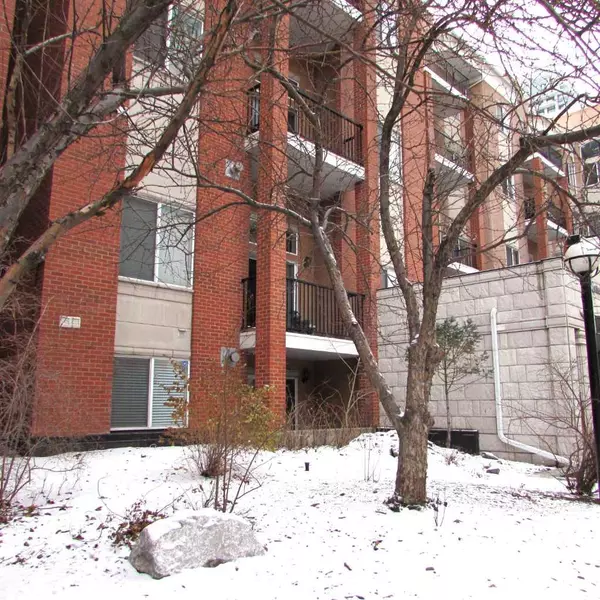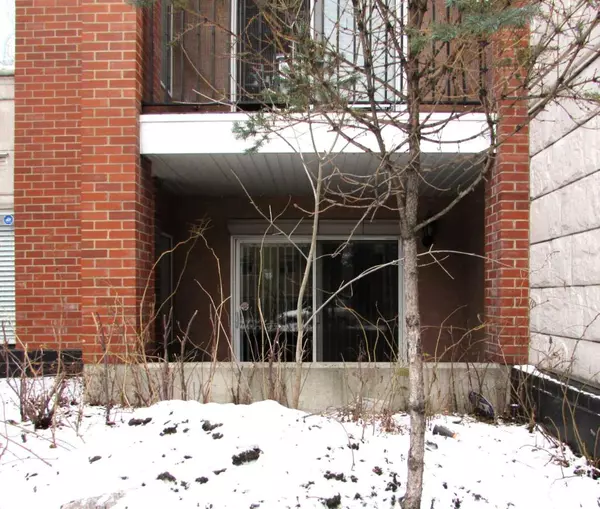$199,000
$215,000
7.4%For more information regarding the value of a property, please contact us for a free consultation.
1 Bed
1 Bath
635 SqFt
SOLD DATE : 02/04/2025
Key Details
Sold Price $199,000
Property Type Condo
Sub Type Apartment
Listing Status Sold
Purchase Type For Sale
Square Footage 635 sqft
Price per Sqft $313
Subdivision Beltline
MLS® Listing ID A2184722
Sold Date 02/04/25
Style Apartment
Bedrooms 1
Full Baths 1
Condo Fees $513/mo
Originating Board Calgary
Year Built 2001
Annual Tax Amount $1,504
Tax Year 2024
Property Description
HUGE PRICE DROP ALERT! Your dream property just became even more affordable—don't miss this incredible opportunity. Located in the Residences of Mount Royal, this 635 sq. ft. unit offers the ultimate urban lifestyle. Introducing the perfect opportunity—whether you're searching for your first home or a smart investment! This affordable condo offers convenience, comfort, and excellent value. Boasting a thoughtfully designed 1-bedroom, 1-bath layout, this condo features, OPEN CONCEPT LIVING with NEW LAMINATE FLOORS throughout. The living room offers a cozy corner FIREPLACE with ample space for relaxation or entertaining, The traditional kitchen is quipped with Stainless Steel appliances, GRANITE COUNTERTOPS and a spacious BREAKFAST BAR. For your added convenience there is In-suite laundry room. TITLED UNDERGROUND parking stall and additional storage are located right beside the elevator. Secure bicycle storage for cycling enthusiasts. Plus visitor parking for your guests. Ideally located in one of Calgary's most walkable areas and just steps from 17th Avenue's vibrant shops and cafes. A little back ground. This condo has new LAMINATE FLOORING, kitchen lights with a new ceiling in the kitchen / living room areas. Kitchen drywall was replaced. New baseboards throughout the entire unit except the bathroom. QUICK POSSESSION A MUST.
Location
Province AB
County Calgary
Area Cal Zone Cc
Zoning CC-COR
Direction N
Interior
Interior Features Breakfast Bar, Central Vacuum, Closet Organizers, Granite Counters, No Animal Home, No Smoking Home, Open Floorplan
Heating Baseboard, Boiler, Natural Gas
Cooling None
Flooring Ceramic Tile, Laminate
Fireplaces Number 1
Fireplaces Type Gas, Living Room, See Remarks
Appliance Built-In Electric Range, Dishwasher, Dryer, Electric Stove, Refrigerator, Washer, Window Coverings
Laundry In Unit
Exterior
Parking Features Stall, Titled, Underground
Garage Description Stall, Titled, Underground
Community Features Park, Schools Nearby, Shopping Nearby, Sidewalks, Street Lights
Amenities Available Bicycle Storage, Elevator(s), Garbage Chute, Parking, Storage, Visitor Parking
Roof Type Asphalt Shingle
Porch Patio
Exposure N
Total Parking Spaces 1
Building
Story 5
Architectural Style Apartment
Level or Stories Single Level Unit
Structure Type Brick,Stone,Stucco,Wood Frame
Others
HOA Fee Include Heat,Insurance,Parking,Professional Management,Reserve Fund Contributions,Sewer,Snow Removal,Trash,Water
Restrictions Board Approval
Ownership Private,See Remarks
Pets Allowed Restrictions
Read Less Info
Want to know what your home might be worth? Contact us for a FREE valuation!

Our team is ready to help you sell your home for the highest possible price ASAP
"My job is to find and attract mastery-based agents to the office, protect the culture, and make sure everyone is happy! "


