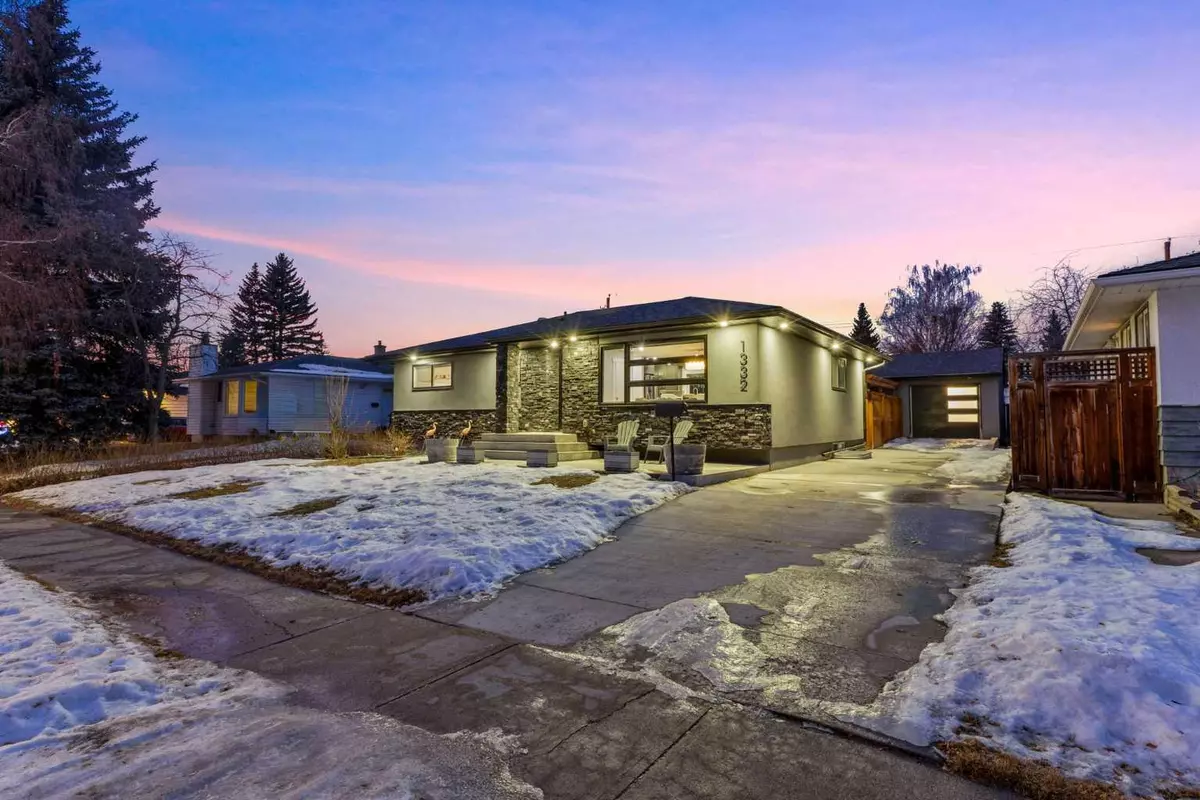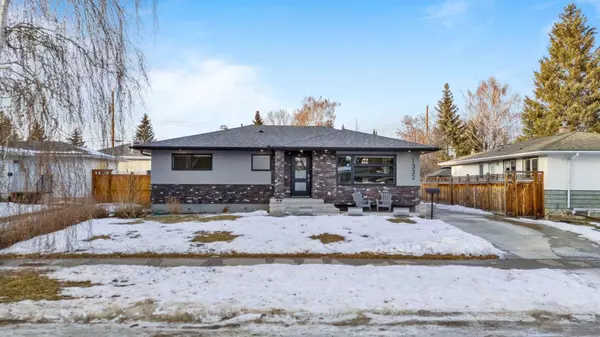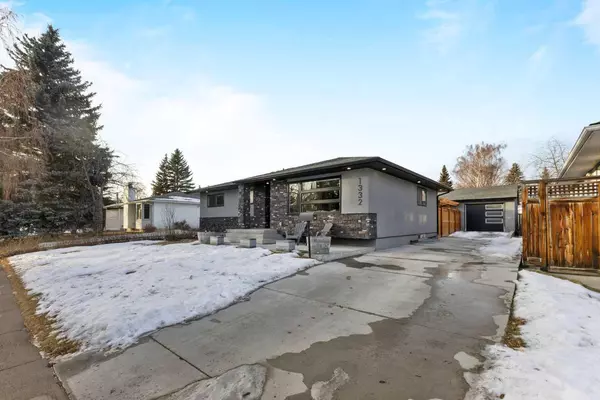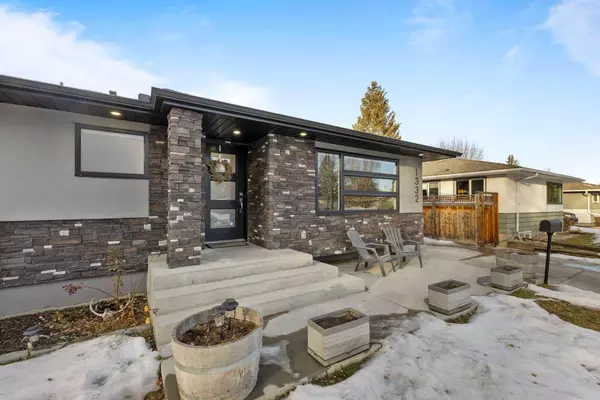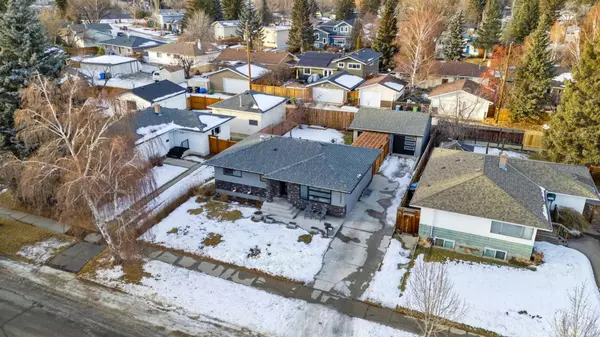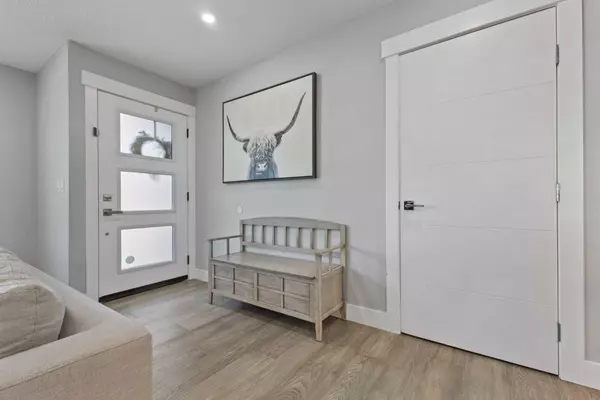$840,000
$850,000
1.2%For more information regarding the value of a property, please contact us for a free consultation.
4 Beds
3 Baths
1,129 SqFt
SOLD DATE : 02/04/2025
Key Details
Sold Price $840,000
Property Type Single Family Home
Sub Type Detached
Listing Status Sold
Purchase Type For Sale
Square Footage 1,129 sqft
Price per Sqft $744
Subdivision Haysboro
MLS® Listing ID A2188278
Sold Date 02/04/25
Style Bungalow
Bedrooms 4
Full Baths 3
Originating Board Calgary
Year Built 1958
Annual Tax Amount $5,221
Tax Year 2024
Lot Size 6,232 Sqft
Acres 0.14
Property Description
Located in the beautiful neighbourhood of Haysboro. This upgraded bungalow sits on a quiet street & close to several schools, parks, playgrounds & off-leash dog park! making this the perfect home to raise a family. All groceries & amenities are near by + easy access to southland LRT. The floor plan functions very well and includes a beautiful fireplace, large dining & living areas + a stunning kitchen with MASSIVE island featuring quartz countertops + high end stainless appliances. A wonderful place to host friends and family! The primary bedroom includes a STUNNING 5 piece ensuite - with dual vanities, a gorgeous soaker tub & jetted shower. A guest bedroom & 4 piece bathroom complete the main floor. The basement offers a spacious layout - featuring a LARGE wet bar, laundry, and a 4 piece bathroom + two additional generous size guest bedrooms. The backyard is fully fenced & landscaped - including a new pergola & deck + tons of green space and beautiful concrete patio leading to the NEW (in 2020) OVERSIZED double car garage with tons of overhead storage, heat, insulation + FRONT & REAR overhead doors (drive through) - easy access from the alley OR off the street via new concrete driveway. Stay warm in the winter & cool in the summer thanks to newer windows & A/C unit. This property is turn key, and won't last long. Reach out today for a showing!
Location
Province AB
County Calgary
Area Cal Zone S
Zoning R-C1
Direction SE
Rooms
Other Rooms 1
Basement Finished, Full
Interior
Interior Features Bar, Built-in Features, Double Vanity, Kitchen Island, Open Floorplan, Quartz Counters, Recessed Lighting, Soaking Tub, Storage, Vinyl Windows, Wet Bar
Heating Forced Air, Natural Gas
Cooling Full
Flooring Carpet, Tile, Vinyl Plank
Fireplaces Number 1
Fireplaces Type Electric, Family Room
Appliance Bar Fridge, Central Air Conditioner, Dishwasher, Microwave Hood Fan, Oven, Refrigerator, Washer/Dryer, Water Softener
Laundry In Basement
Exterior
Parking Features Alley Access, Concrete Driveway, Double Garage Detached, Drive Through, Driveway, Parking Pad
Garage Spaces 2.0
Garage Description Alley Access, Concrete Driveway, Double Garage Detached, Drive Through, Driveway, Parking Pad
Fence Fenced
Community Features Playground, Schools Nearby, Shopping Nearby, Sidewalks
Roof Type Asphalt Shingle
Porch Deck, Pergola, Rear Porch
Lot Frontage 60.01
Total Parking Spaces 6
Building
Lot Description Back Lane, Back Yard, Front Yard, Lawn, Landscaped
Foundation Poured Concrete
Architectural Style Bungalow
Level or Stories One
Structure Type Concrete,Vinyl Siding,Wood Frame
Others
Restrictions None Known
Tax ID 95215318
Ownership Private
Read Less Info
Want to know what your home might be worth? Contact us for a FREE valuation!

Our team is ready to help you sell your home for the highest possible price ASAP
"My job is to find and attract mastery-based agents to the office, protect the culture, and make sure everyone is happy! "


