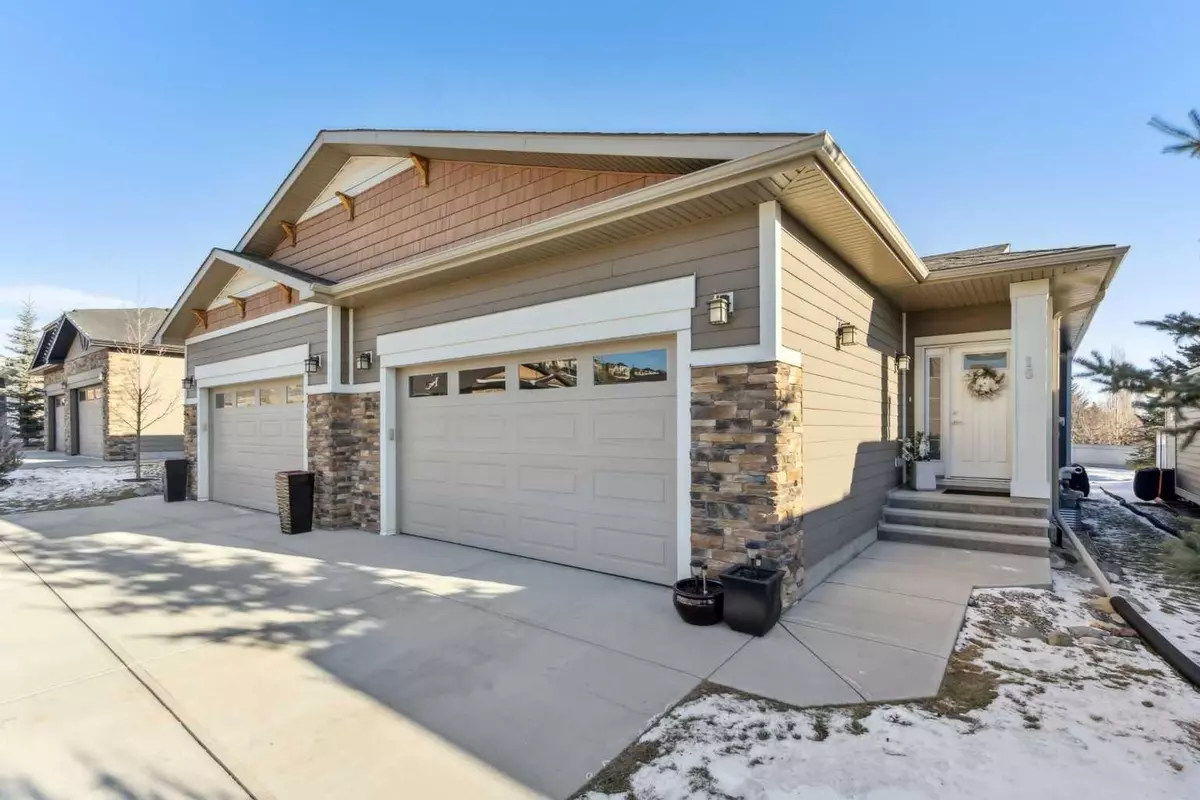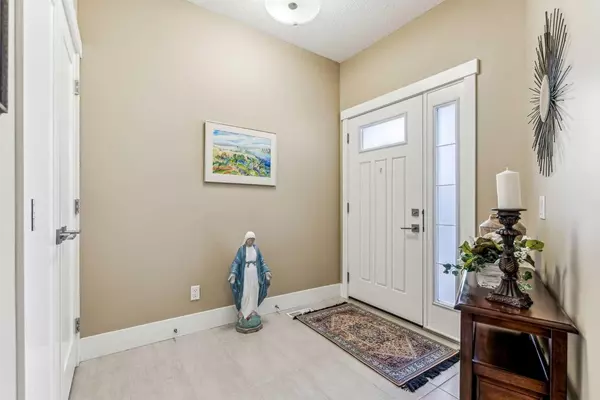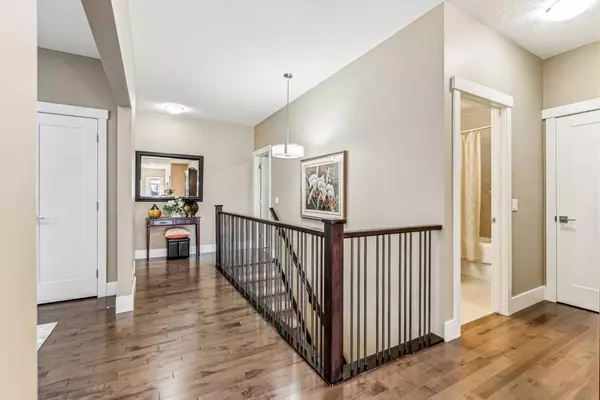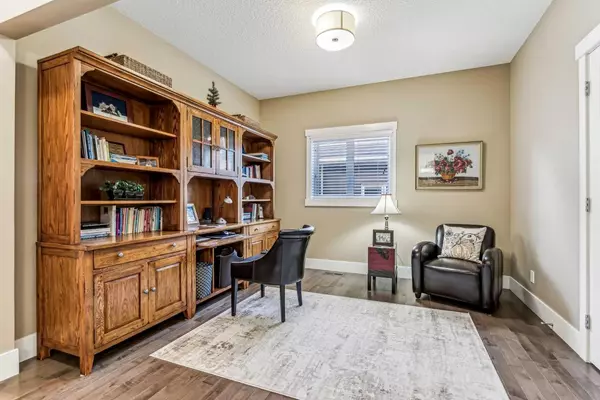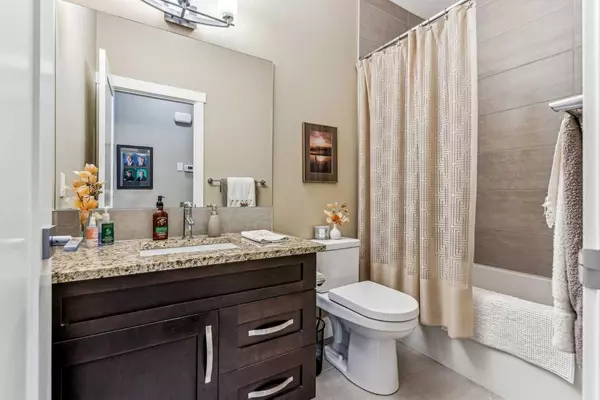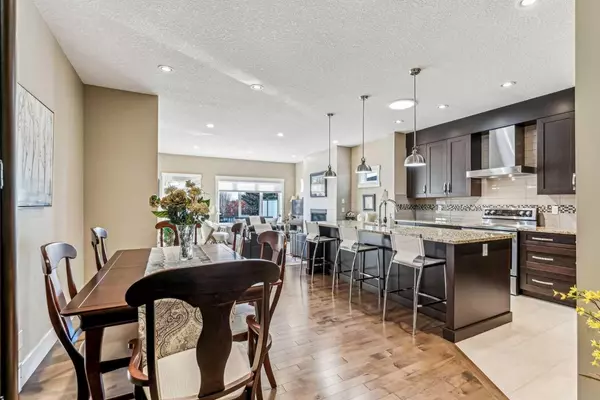$950,000
$949,900
For more information regarding the value of a property, please contact us for a free consultation.
2 Beds
3 Baths
1,476 SqFt
SOLD DATE : 02/05/2025
Key Details
Sold Price $950,000
Property Type Single Family Home
Sub Type Semi Detached (Half Duplex)
Listing Status Sold
Purchase Type For Sale
Square Footage 1,476 sqft
Price per Sqft $643
Subdivision Signal Hill
MLS® Listing ID A2189409
Sold Date 02/05/25
Style Side by Side,Villa
Bedrooms 2
Full Baths 3
Condo Fees $449
Originating Board Calgary
Year Built 2015
Annual Tax Amount $5,750
Tax Year 2024
Lot Size 4,147 Sqft
Acres 0.1
Property Description
Luxury living at its best in this sophisticated bungalow villa located in a quiet subdivision in Signal Hill. Offered by the original owner, this home is impeccably clean and immaculately cared for and is ready for the most discriminate buyer. The smart design of the villa provides an abundance of natural light with easy flow and function. The homeowner has added her own touches to add to the comfort of this home with central air conditioning, phantom doors on the front door and rear garden door, a sun tunnel in the ceiling over the kitchen, custom organizing in the primary walk in and a heated garage; drywalled and painted. The open floor plan offers a den or flex room and spacious dining room. The focal point of the large living space is the gas fireplace with dramatic floor to ceiling tile work. Pendent lighting enhances the granite island with breakfast bar seating in the kitchen. Maple cabinetry, stainless appliances and lots of cupboard and drawers offer plenty of storage for the kitchenwear and pantry items. There is a full bath for convenience, outfitted with all the luxurious trimmings of granite and maple cabinetry with extensive 12x24 tile that runs from the bath tub to the ceiling. Retreat to the large primary with a picturesqe window, an inviting spa ensuite highlighting a freestanding glass surround shower with extensive wall tile that flows into a luxurious soaker tub. The long vanity offers two vessel sinks, two lower cabinets and a bank of drawers in between for plenty of storage. You will appreciate the custom designed closet organizers in the walk in closet to keep the space looking tidy with easy access to your wardrobe. Adding another 1259 square feet of developed living space, the lower level is finished with a 2nd bedroom, full bath and a large rec room with extensive pot lights offering the new owner plenty of room for their personal enjoyment. Close to schools and plenty of shopping in the area, this villa is the place to call your home!
Location
Province AB
County Calgary
Area Cal Zone W
Zoning DC
Direction W
Rooms
Other Rooms 1
Basement Finished, Full
Interior
Interior Features Closet Organizers, Double Vanity, Granite Counters, Kitchen Island, No Animal Home, No Smoking Home, Recessed Lighting, Vinyl Windows, Walk-In Closet(s)
Heating Fireplace(s), Forced Air, Natural Gas
Cooling Central Air
Flooring Carpet, Hardwood, Tile
Fireplaces Number 2
Fireplaces Type Electric, Gas, Living Room, Recreation Room
Appliance Central Air Conditioner, Dishwasher, Dryer, Microwave, Range Hood, Refrigerator, Stove(s), Washer, Window Coverings
Laundry Laundry Room
Exterior
Parking Features Double Garage Attached, Garage Door Opener, Heated Garage, Insulated
Garage Spaces 2.0
Garage Description Double Garage Attached, Garage Door Opener, Heated Garage, Insulated
Fence None
Community Features Schools Nearby, Shopping Nearby
Amenities Available Parking
Roof Type Asphalt Shingle
Porch Deck
Lot Frontage 33.43
Total Parking Spaces 4
Building
Lot Description Landscaped
Foundation Poured Concrete
Architectural Style Side by Side, Villa
Level or Stories One
Structure Type Composite Siding,Stone
Others
HOA Fee Include Maintenance Grounds,Professional Management,Reserve Fund Contributions,Snow Removal
Restrictions Board Approval,Easement Registered On Title,Restrictive Covenant-Building Design/Size,Utility Right Of Way
Tax ID 95189693
Ownership Private
Pets Allowed Yes
Read Less Info
Want to know what your home might be worth? Contact us for a FREE valuation!

Our team is ready to help you sell your home for the highest possible price ASAP
"My job is to find and attract mastery-based agents to the office, protect the culture, and make sure everyone is happy! "


