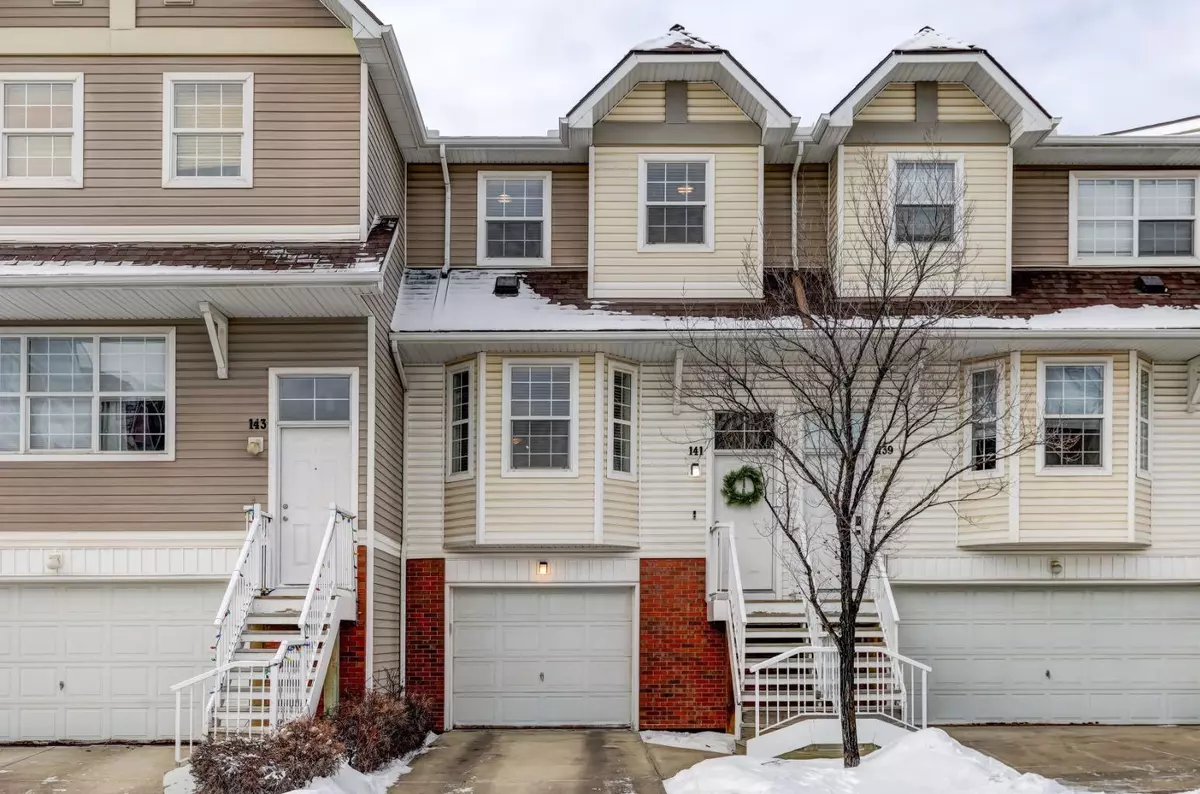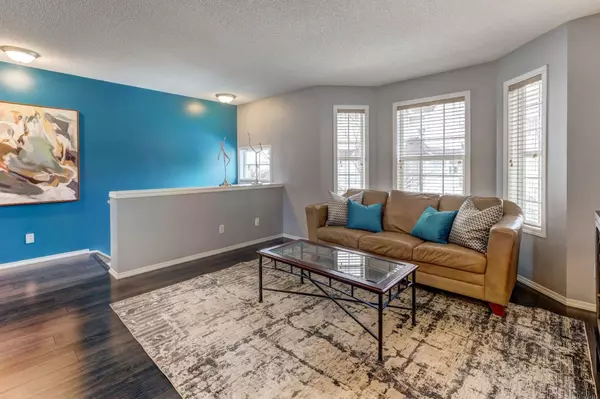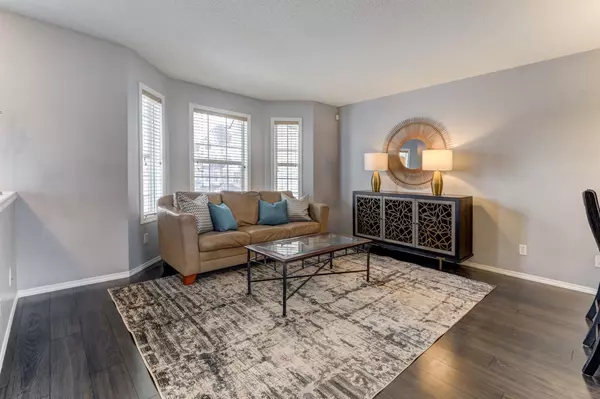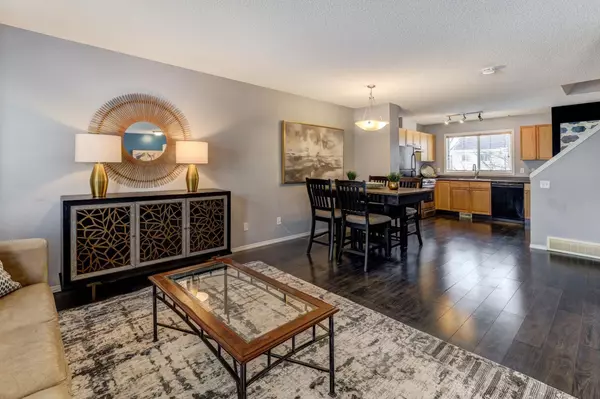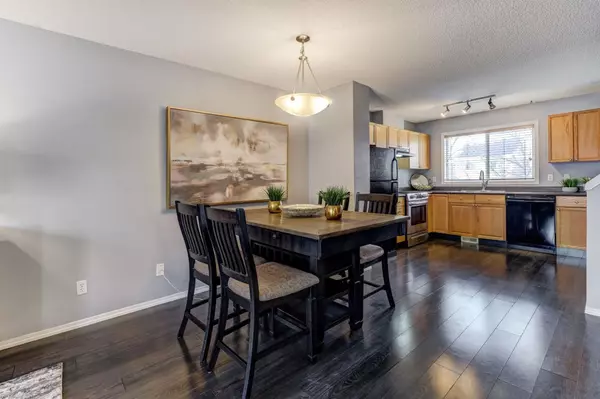$435,000
$437,500
0.6%For more information regarding the value of a property, please contact us for a free consultation.
3 Beds
2 Baths
1,189 SqFt
SOLD DATE : 02/05/2025
Key Details
Sold Price $435,000
Property Type Townhouse
Sub Type Row/Townhouse
Listing Status Sold
Purchase Type For Sale
Square Footage 1,189 sqft
Price per Sqft $365
Subdivision Tuscany
MLS® Listing ID A2189370
Sold Date 02/05/25
Style 2 Storey
Bedrooms 3
Full Baths 1
Half Baths 1
Condo Fees $401
Originating Board Calgary
Year Built 2002
Annual Tax Amount $2,276
Tax Year 2024
Property Description
Enjoy the convenient location of this townhouse in the Mosaic in Tuscany - steps from Tuscany c-train station! The morning sunlight pours in through the bay windows into the wide open main floor plan, generous living & dining rooms, complete with laminate flooring running through the living areas. Open kitchen with window over the sink bringing in the afternoon sunlight. Don't miss the half bathroom tucked away from the main floor. Backyard is FULLY FENCED complete with sunny WEST exposure and natural gas line for BBQ. This plan features 3 bedrooms upstairs + functional space for a home office or reading nook at the top of the stairs. Spacious primary bedroom with walk-in closet. Spotless OVERSIZED 19' 11" x 18' single attached garage with tons of room for storing your gear! Plus an abundance of visitor parking near the unit. Great opportunity to move into Tuscany & enjoy everything the community has to offer - quick walk to c-train, schools, shopping, coulee pathways + loads playgrounds. It's a great place to call home!
Location
Province AB
County Calgary
Area Cal Zone Nw
Zoning M-C1
Direction E
Rooms
Basement Partial, Unfinished
Interior
Interior Features Ceiling Fan(s), Vinyl Windows
Heating Forced Air, Natural Gas
Cooling None
Flooring Carpet, Laminate, Linoleum
Appliance Dishwasher, Dryer, Range Hood, Refrigerator, Stove(s), Washer, Window Coverings
Laundry In Basement
Exterior
Parking Features Oversized, Single Garage Attached
Garage Spaces 1.0
Garage Description Oversized, Single Garage Attached
Fence Fenced
Community Features Schools Nearby, Shopping Nearby, Walking/Bike Paths
Amenities Available None
Roof Type Asphalt Shingle
Porch None
Exposure E,W
Total Parking Spaces 1
Building
Lot Description Back Lane
Foundation Poured Concrete
Architectural Style 2 Storey
Level or Stories Two
Structure Type Aluminum Siding ,Brick
Others
HOA Fee Include Common Area Maintenance,Insurance,Maintenance Grounds,Professional Management,Reserve Fund Contributions,Snow Removal
Restrictions Pets Allowed
Ownership Private
Pets Allowed Cats OK, Dogs OK
Read Less Info
Want to know what your home might be worth? Contact us for a FREE valuation!

Our team is ready to help you sell your home for the highest possible price ASAP
"My job is to find and attract mastery-based agents to the office, protect the culture, and make sure everyone is happy! "


