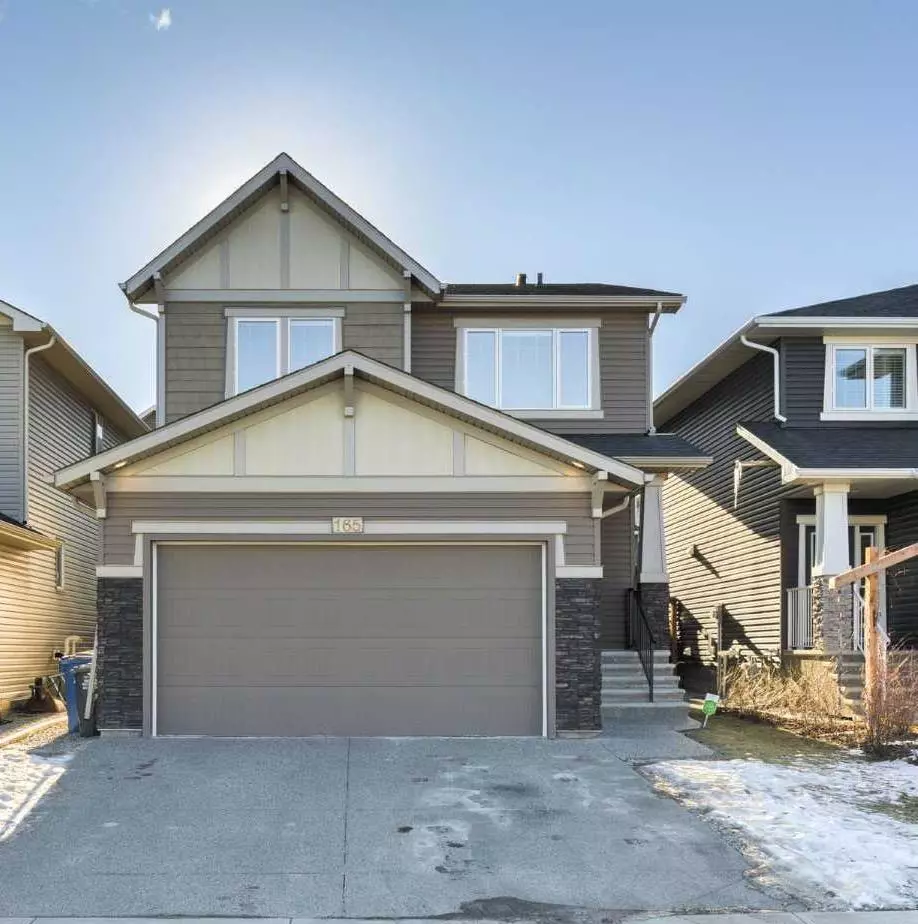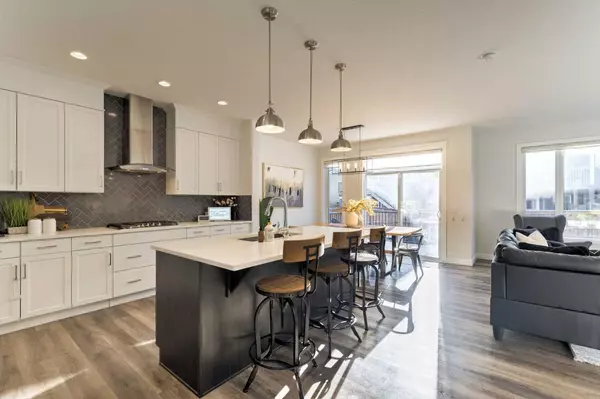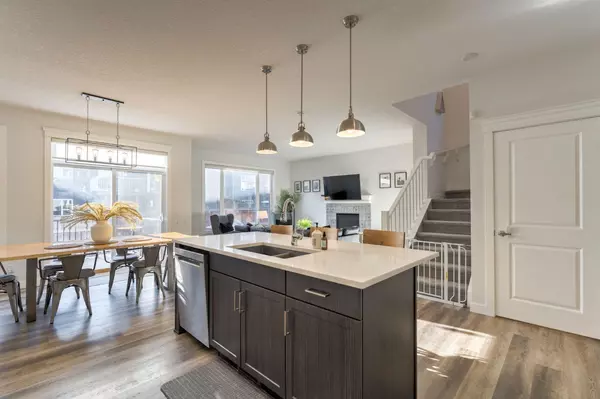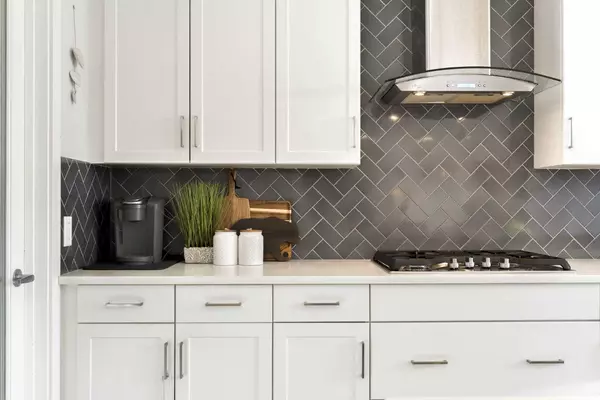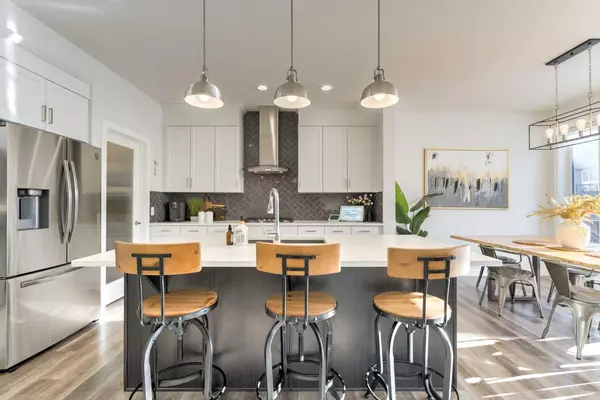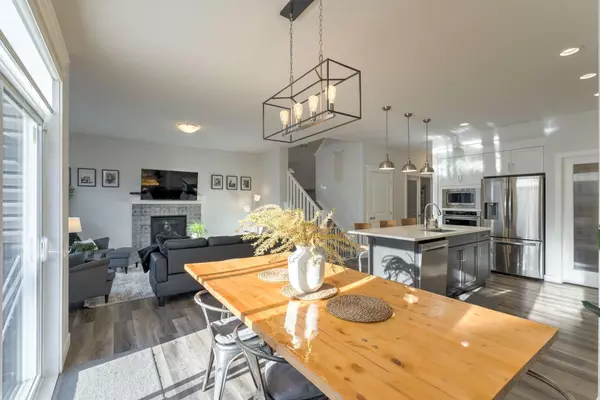$770,000
$789,900
2.5%For more information regarding the value of a property, please contact us for a free consultation.
4 Beds
4 Baths
2,159 SqFt
SOLD DATE : 02/05/2025
Key Details
Sold Price $770,000
Property Type Single Family Home
Sub Type Detached
Listing Status Sold
Purchase Type For Sale
Square Footage 2,159 sqft
Price per Sqft $356
Subdivision The Willows
MLS® Listing ID A2188815
Sold Date 02/05/25
Style 2 Storey
Bedrooms 4
Full Baths 3
Half Baths 1
Originating Board Calgary
Year Built 2019
Annual Tax Amount $3,998
Tax Year 2024
Lot Size 3,803 Sqft
Acres 0.09
Property Sub-Type Detached
Property Description
Welcome to this stunning home in The Willows, offering upgraded features and modern finishes throughout. The gourmet kitchen boasts UPGRADED STAINLESS STEEL APPLIANCES, including a BUILT-IN OVEN and MICROWAVE, QUARTZ COUNTERTOPS, and a stylish herringbone patterned backsplash. The inviting living room features a cozy GAS FIREPLACE with an upgraded tile surround, and the home is equipped with AIR CONDITIONING for year-round comfort. A convenient MAIN FLOOR OFFICE completes the space. Upstairs, you'll find a bright bonus room at the front of the house, two spacious kids' rooms and a luxurious primary suite. The primary ensuite includes DOUBLE SINKS, a SOAKER TUB, a STAND-ALONE SHOWER with a glass surround, stylish black accents and tile, and a large WALK-IN CLOSET. The laundry room is thoughtfully designed with custom cabinetry and shelving. The FULLY FINISHED BASEMENT offers 9ft CEILINGS and a bathroom with upgraded tile extending to the ceiling. The DOUBLE ATTACHED GARAGE is DRYWALLED and INSULATED for added convenience. Outside, enjoy the deck and GARDEN BOXES in the beautiful backyard. Additional features include a SECURITY ALARM SYSTEM and a recently replaced (2-year-old) hot water tank. This exceptional home is move-in ready and located in a desirable neighbourhood close to parks, schools and amenities. Don't miss out!
Location
Province AB
County Rocky View County
Zoning R-MX
Direction N
Rooms
Other Rooms 1
Basement Finished, Full
Interior
Interior Features Built-in Features, Double Vanity, High Ceilings, Quartz Counters, Soaking Tub, Walk-In Closet(s)
Heating Fireplace(s)
Cooling Central Air
Flooring Tile
Fireplaces Number 1
Fireplaces Type Gas
Appliance Built-In Oven, Central Air Conditioner, Dishwasher, Garage Control(s), Gas Cooktop, Microwave, Range Hood, Refrigerator, Washer/Dryer, Window Coverings
Laundry Laundry Room
Exterior
Parking Features Double Garage Attached
Garage Spaces 2.0
Garage Description Double Garage Attached
Fence Fenced
Community Features Park, Playground, Schools Nearby, Shopping Nearby, Sidewalks, Street Lights, Walking/Bike Paths
Roof Type Asphalt Shingle
Porch Deck
Lot Frontage 111.55
Total Parking Spaces 4
Building
Lot Description Back Yard, Rectangular Lot
Foundation Poured Concrete
Architectural Style 2 Storey
Level or Stories Two
Structure Type Concrete,Vinyl Siding,Wood Frame
Others
Restrictions None Known
Tax ID 93931036
Ownership Private
Read Less Info
Want to know what your home might be worth? Contact us for a FREE valuation!

Our team is ready to help you sell your home for the highest possible price ASAP
"My job is to find and attract mastery-based agents to the office, protect the culture, and make sure everyone is happy! "


