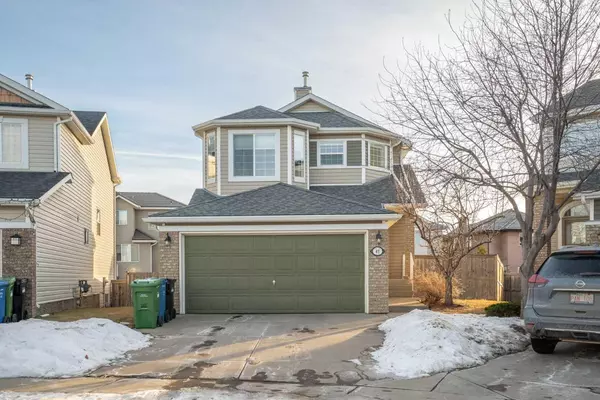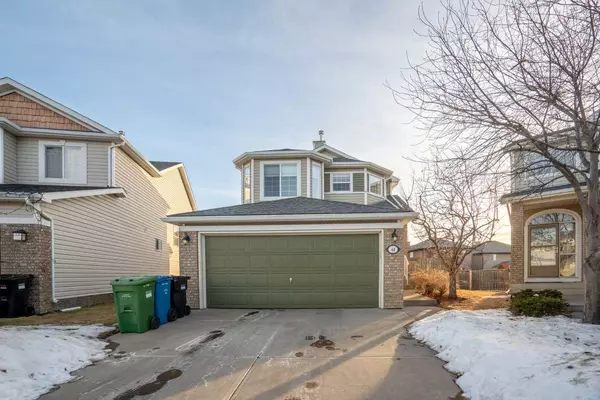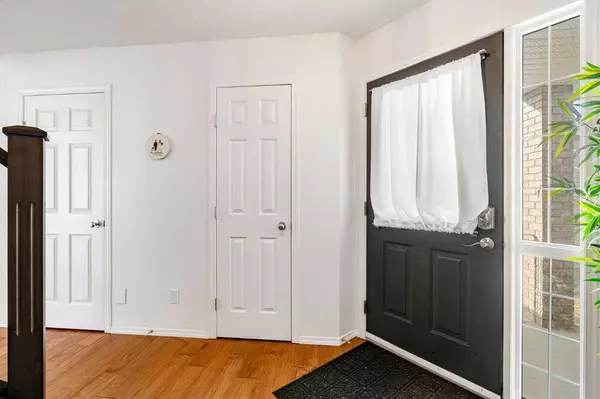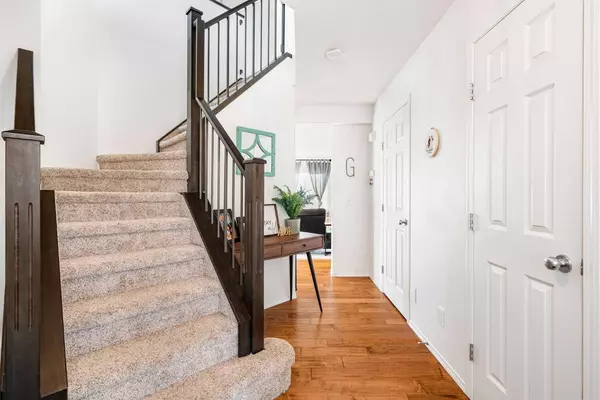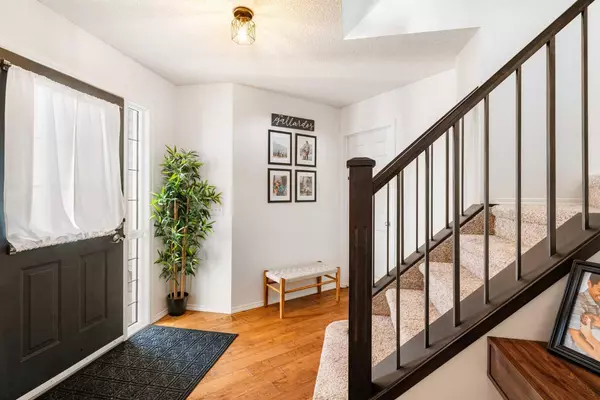$672,000
$649,000
3.5%For more information regarding the value of a property, please contact us for a free consultation.
3 Beds
3 Baths
1,463 SqFt
SOLD DATE : 02/06/2025
Key Details
Sold Price $672,000
Property Type Single Family Home
Sub Type Detached
Listing Status Sold
Purchase Type For Sale
Square Footage 1,463 sqft
Price per Sqft $459
Subdivision Royal Oak
MLS® Listing ID A2191222
Sold Date 02/06/25
Style 2 Storey
Bedrooms 3
Full Baths 2
Half Baths 1
Originating Board Calgary
Year Built 2003
Annual Tax Amount $3,726
Tax Year 2024
Lot Size 5,242 Sqft
Acres 0.12
Property Description
WELCOME HOME! Take a look at this attractive 2 storey home with double attached garage! Featuring 3 bedrooms & 2.5 bathrooms, this beautiful family home is located in the prestigious community of Royal Oak! Nestled at the end of a quiet cul-de-sac, this home sits on one of the largest pie-shaped lots in the neighbourhood, offering an abundance of outdoor living space. This home boasts a thoughtful floor plan, perfect for busy families and entertaining guests. The main floor features a spacious kitchen, a cozy living room with an updated gas fireplace with feature wood mantle and a bright breakfast nook overlooking the backyard. Solid maple hardwood flooring flows throughout, while the convenience of main floor laundry adds to the home's practicality. Moving to the upper level you will find the primary suite along with 2 additional bedrooms and a shared 4 pc bathroom. The spacious primary overlooks the backyard and contains a large walk-in closet and a 4-piece ensuite. An open loft space provides the perfect spot for a homework station, office, or flex area. The unfinished lower level is ready for your dream design—expand your living space and add instant value to this already fantastic home. Step outside to your sunny southwest facing backyard, a true haven for warmer days. The large deck is perfect for summer barbecues, while the expansive lawn offers endless possibilities for outdoor fun. Located just a short walk to the LRT station, with easy access to Crowchild Trail, Stoney Trail, shopping, and the brand-new Shane Homes YMCA, this home offers it all! Don't miss your chance to own this wonderful family home in a prime location—book your showing today!
Location
Province AB
County Calgary
Area Cal Zone Nw
Zoning R-CG
Direction N
Rooms
Other Rooms 1
Basement Full, Unfinished
Interior
Interior Features Breakfast Bar, Built-in Features, Closet Organizers, Laminate Counters, Storage, Walk-In Closet(s)
Heating Forced Air, Natural Gas
Cooling Central Air
Flooring Carpet, Hardwood, Other
Fireplaces Number 1
Fireplaces Type Gas
Appliance Dishwasher, Dryer, Microwave Hood Fan, Refrigerator, Stove(s), Washer, Window Coverings
Laundry Laundry Room, Main Level
Exterior
Parking Features Double Garage Attached
Garage Spaces 2.0
Garage Description Double Garage Attached
Fence Fenced
Community Features Other, Park, Playground, Schools Nearby, Shopping Nearby, Sidewalks, Street Lights, Walking/Bike Paths
Roof Type Asphalt Shingle
Porch Deck
Lot Frontage 22.57
Total Parking Spaces 4
Building
Lot Description Back Yard, Cul-De-Sac, Lawn, Landscaped, Pie Shaped Lot, Private
Foundation Poured Concrete
Architectural Style 2 Storey
Level or Stories Two
Structure Type Vinyl Siding,Wood Frame
Others
Restrictions None Known
Tax ID 95059546
Ownership Private
Read Less Info
Want to know what your home might be worth? Contact us for a FREE valuation!

Our team is ready to help you sell your home for the highest possible price ASAP
"My job is to find and attract mastery-based agents to the office, protect the culture, and make sure everyone is happy! "



