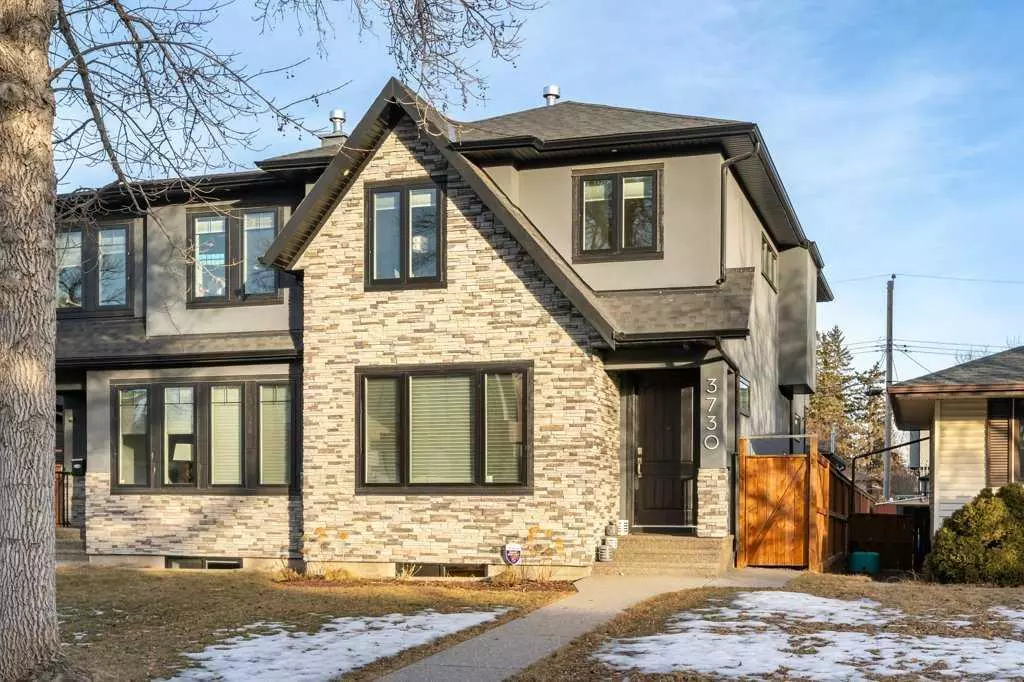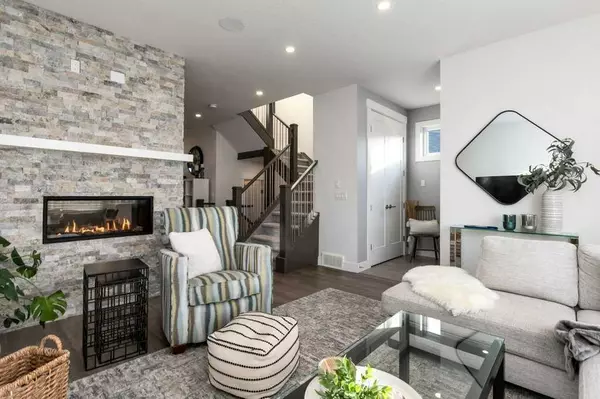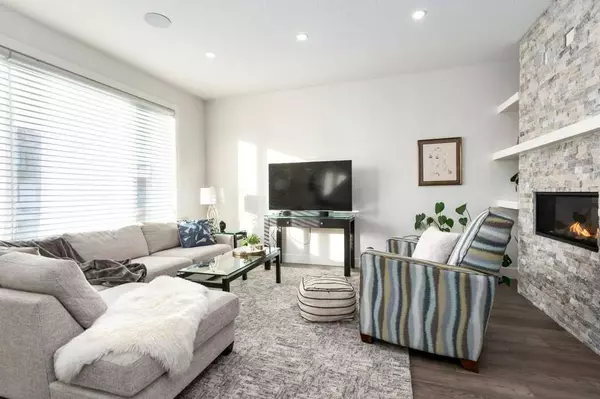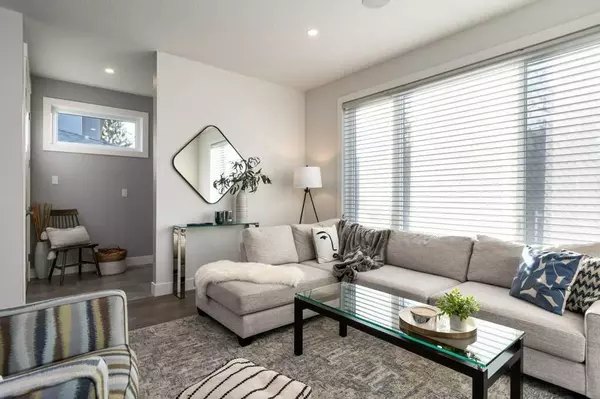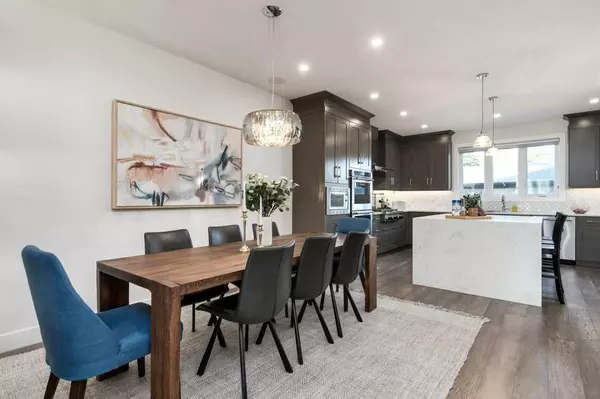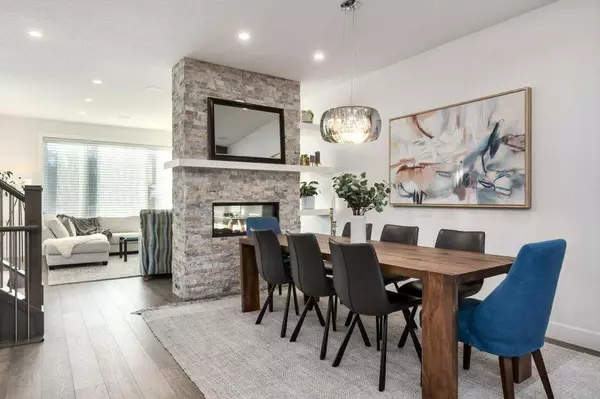$880,000
$874,900
0.6%For more information regarding the value of a property, please contact us for a free consultation.
4 Beds
4 Baths
1,794 SqFt
SOLD DATE : 02/07/2025
Key Details
Sold Price $880,000
Property Type Single Family Home
Sub Type Semi Detached (Half Duplex)
Listing Status Sold
Purchase Type For Sale
Square Footage 1,794 sqft
Price per Sqft $490
Subdivision Glenbrook
MLS® Listing ID A2189793
Sold Date 02/07/25
Style 2 Storey,Side by Side
Bedrooms 4
Full Baths 3
Half Baths 1
Originating Board Calgary
Year Built 2016
Annual Tax Amount $5,471
Tax Year 2024
Lot Size 2,873 Sqft
Acres 0.07
Property Description
Welcome to an extraordinary west-facing inner-city residence, where luxury meets impeccable craftsmanship. This fully customized home spans across three meticulously designed levels, offering an elevated living experience. Every detail has been thoughtfully curated, from soaring 9-foot ceilings and grand 8-foot doors to expansive windows that flood the space with natural light. Engineered hardwood, custom built-ins, maple railings, and a sophisticated built-in speaker system set the stage for an ambiance of refinement and comfort. At the heart of the home, the gourmet kitchen is a masterpiece, featuring top-of-the-line appliances, two built-in ovens, two dishwashers, a six-burner gas cooktop with a pot filler, and soft-close shaker-style cabinetry extending to the ceiling. The oversized island, adorned with exquisite white quartz, offers double-sided cabinetry and an integrated garbage and recycling system, seamlessly blending elegance with functionality.
The main level is designed for both grandeur and warmth, featuring a striking double-sided stone fireplace with a custom mantel and built-in shelving. A stylish powder room with a floor-to-ceiling tiled accent wall and a well-appointed mudroom further enhance the thoughtful main floor layout. Upstairs, the lavish primary suite is a serene retreat, boasting, a spacious walk-in closet, and a spa-inspired five-piece ensuite with dual sinks, a custom-tiled shower, a Jacuzzi jetted tub, quartz countertops, separate water closet and heated floors. Two additional bedrooms, each with large windows, share a beautifully appointed four-piece bathroom with dual sinks. A conveniently located laundry room, complete with cabinetry and a sink, adds to the home's effortless functionality.
The lower level is an entertainer's dream, featuring a stylish bar, a built-in entertainment unit, rough-in for a projector, a spacious recreation room, and an additional bedroom with a full bathroom. This exceptional home is equipped with a two-zone furnace, air conditioning, a central vacuum system, water softener and a roughed-in camera system ready for customization. Outside, the professionally landscaped yard includes a concrete patio, a BBQ gas line, and a fully finished double garage. Perfectly positioned on a quiet street, this home is just moments from top schools, downtown, Westhills Shopping Centre, public transit, and an array of premium amenities. Welcome home!
Location
Province AB
County Calgary
Area Cal Zone W
Zoning R-CG
Direction W
Rooms
Other Rooms 1
Basement Finished, Full
Interior
Interior Features Built-in Features, Central Vacuum, Closet Organizers, Double Vanity, High Ceilings, Jetted Tub, Kitchen Island, No Smoking Home, Open Floorplan, Quartz Counters, Soaking Tub, Sump Pump(s), Vinyl Windows, Walk-In Closet(s), Wet Bar, Wired for Data, Wired for Sound
Heating Forced Air, Natural Gas
Cooling Central Air
Flooring Carpet, Ceramic Tile, Hardwood
Fireplaces Number 1
Fireplaces Type Gas, Living Room
Appliance Central Air Conditioner, Double Oven, Dryer, Garburator, Gas Cooktop, Range Hood, Washer, Window Coverings
Laundry Upper Level
Exterior
Parking Features Double Garage Detached
Garage Spaces 2.0
Garage Description Double Garage Detached
Fence Fenced
Community Features Schools Nearby, Shopping Nearby, Sidewalks, Street Lights
Roof Type Asphalt Shingle
Porch Patio
Lot Frontage 24.97
Exposure W
Total Parking Spaces 4
Building
Lot Description Back Lane, Back Yard, City Lot, Front Yard, Landscaped, Rectangular Lot
Foundation Poured Concrete
Architectural Style 2 Storey, Side by Side
Level or Stories Two
Structure Type Stone,Stucco
Others
Restrictions None Known
Tax ID 95361412
Ownership Private
Read Less Info
Want to know what your home might be worth? Contact us for a FREE valuation!

Our team is ready to help you sell your home for the highest possible price ASAP
"My job is to find and attract mastery-based agents to the office, protect the culture, and make sure everyone is happy! "


