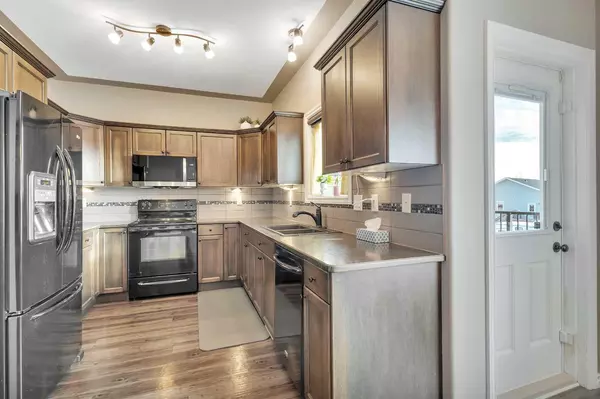$322,800
$318,000
1.5%For more information regarding the value of a property, please contact us for a free consultation.
3 Beds
2 Baths
848 SqFt
SOLD DATE : 02/07/2025
Key Details
Sold Price $322,800
Property Type Townhouse
Sub Type Row/Townhouse
Listing Status Sold
Purchase Type For Sale
Square Footage 848 sqft
Price per Sqft $380
Subdivision Hawkridge Estates
MLS® Listing ID A2189979
Sold Date 02/07/25
Style Bi-Level
Bedrooms 3
Full Baths 2
Year Built 2013
Annual Tax Amount $3,132
Tax Year 2024
Lot Size 3,183 Sqft
Acres 0.07
Property Sub-Type Row/Townhouse
Source Central Alberta
Property Description
Visit REALTOR® website for additional information. Situated directly across from a green space in Penhold, this inviting Bi-Level townhouse will check all the boxes: Detached garage, spacious yard, walkout basement, & bright south-facing windows throughout! The main floor boasts a large open concept living / dining room & a genius galley kitchen with a great view! The main floor master suite includes a ‘cheater' door directly into the main floor bathroom, plus double closets. Downstairs, you'll find two additional bedrooms, another 4-piece bathroom, and a laundry room. The large backyard has extensive landscaping, a deck, and a patio—all offering serene southward views. This home's prime location adds to its appeal and is walking distance to schools & shopping.
Location
Province AB
County Red Deer County
Zoning R3
Direction N
Rooms
Basement Finished, Full
Interior
Interior Features Closet Organizers, Laminate Counters, No Smoking Home, Open Floorplan, Separate Entrance, Soaking Tub, Track Lighting
Heating In Floor Roughed-In, Forced Air
Cooling None
Flooring Carpet, Linoleum
Fireplaces Type None
Appliance Dishwasher, Electric Range, Microwave Hood Fan, Refrigerator, Washer/Dryer
Laundry Lower Level
Exterior
Parking Features Rear Drive, Single Garage Detached
Garage Spaces 1.0
Garage Description Rear Drive, Single Garage Detached
Fence Fenced
Community Features Park, Playground, Pool, Schools Nearby, Shopping Nearby, Sidewalks, Tennis Court(s)
Roof Type Asphalt Shingle
Porch Deck, Patio
Lot Frontage 26.5
Total Parking Spaces 2
Building
Lot Description Back Lane, Back Yard, Fruit Trees/Shrub(s), Front Yard, Lawn, Garden, Interior Lot, Landscaped, Level, Standard Shaped Lot, Private
Foundation Poured Concrete
Architectural Style Bi-Level
Level or Stories Bi-Level
Structure Type Concrete,Vinyl Siding,Wood Frame
Others
Restrictions None Known
Tax ID 92016485
Ownership Assign. Of Contract,Private
Read Less Info
Want to know what your home might be worth? Contact us for a FREE valuation!

Our team is ready to help you sell your home for the highest possible price ASAP

"My job is to find and attract mastery-based agents to the office, protect the culture, and make sure everyone is happy! "







