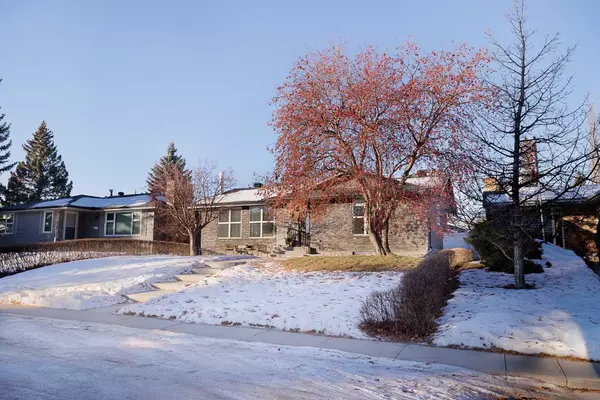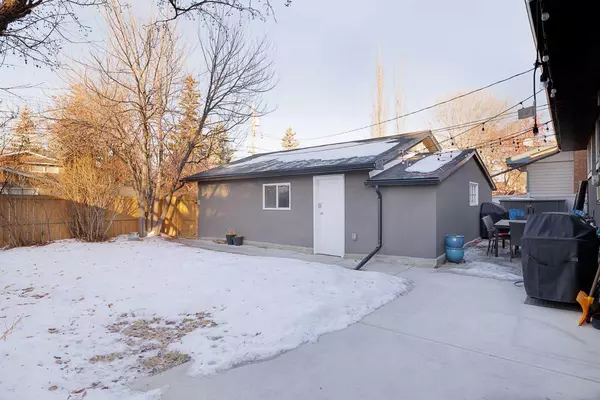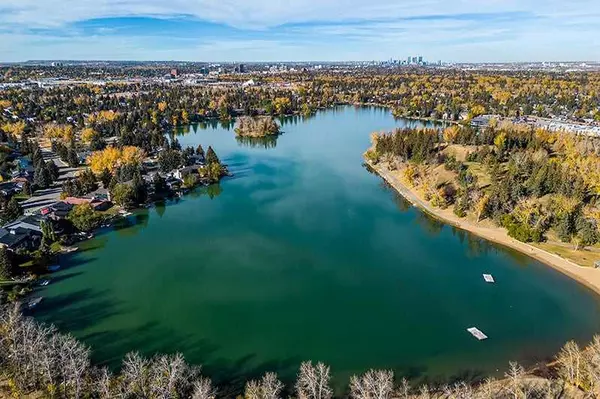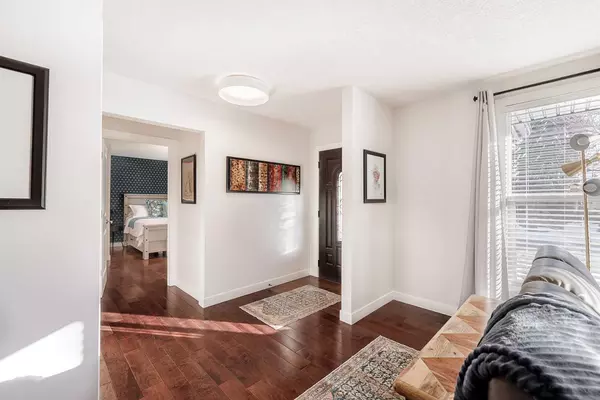$925,000
$949,900
2.6%For more information regarding the value of a property, please contact us for a free consultation.
4 Beds
3 Baths
1,204 SqFt
SOLD DATE : 02/07/2025
Key Details
Sold Price $925,000
Property Type Single Family Home
Sub Type Detached
Listing Status Sold
Purchase Type For Sale
Square Footage 1,204 sqft
Price per Sqft $768
Subdivision Lake Bonavista
MLS® Listing ID A2189108
Sold Date 02/07/25
Style Bungalow
Bedrooms 4
Full Baths 3
HOA Fees $30/ann
HOA Y/N 1
Originating Board Calgary
Year Built 1970
Annual Tax Amount $5,198
Tax Year 2024
Lot Size 5,737 Sqft
Acres 0.13
Property Sub-Type Detached
Property Description
This beautifully renovated Nu West 'Crestview' bungalow is a rare find, offering over 2,200 sq. ft. of thoughtfully designed living space in a quiet, tree-lined crescent. Every detail of this home has been meticulously upgraded, making it a perfect blend of modern luxury and classic charm. The wide-open main floor welcomes you with a spacious living room and a chef's kitchen featuring rich dark maple cabinetry, gleaming granite countertops, and a large central island perfect for entertaining. The kitchen is further enhanced by brand-new stainless steel appliances, including a gas range and refrigerator, and a sunshine ceiling that floods the space with natural light. The master bedroom is a private retreat with a marble-tiled ensuite, while the second 4-piece bath on the main level has been freshly reglazed for a polished finish.
The fully developed basement is designed for comfort and functionality, featuring a cozy stone fireplace, a wet bar, a large recreation room, a spacious bedroom, and an additional 4-piece bathroom. This home's exterior has been completely overhauled with a brand-new roof, brand-new insulation, new stucco and stonework, and fresh cement walkways, offering both style and durability. The oversized 29' x 22' double garage with newer doors provides ample space for vehicles and storage, while the west-facing backyard is a private oasis with interlocking brick sidewalks, a BBQ patio area made with colored concrete blocks, and mature trees that enhance the serene atmosphere.
Located in a prime spot, this home is within walking distance to the lake, South Centre Mall, and the Leisure Centre, offering unparalleled convenience and lifestyle benefits. This move-in-ready home is perfect for those seeking luxury, comfort, and a superb location. Don't miss the chance to make this exceptional property your own—schedule a viewing today!
Location
Province AB
County Calgary
Area Cal Zone S
Zoning RC-1
Direction E
Rooms
Other Rooms 1
Basement Finished, Full
Interior
Interior Features Bookcases, Granite Counters, No Smoking Home, Open Floorplan, Pantry, Wet Bar
Heating Fireplace(s), Forced Air, Natural Gas
Cooling Central Air
Flooring Carpet, Ceramic Tile, Hardwood
Fireplaces Number 1
Fireplaces Type Basement, Blower Fan, Gas
Appliance Bar Fridge, Central Air Conditioner, Dishwasher, Garage Control(s), Gas Oven, Gas Range, Microwave, Range Hood, Refrigerator, Washer/Dryer, Window Coverings
Laundry In Basement
Exterior
Parking Features Alley Access, Double Garage Detached, Garage Faces Rear, Oversized, Plug-In
Garage Spaces 2.0
Garage Description Alley Access, Double Garage Detached, Garage Faces Rear, Oversized, Plug-In
Fence Fenced
Community Features Clubhouse, Fishing, Lake, Park, Playground, Schools Nearby, Shopping Nearby, Sidewalks, Street Lights, Walking/Bike Paths
Amenities Available Beach Access, Bicycle Storage, Boating, Clubhouse, Gazebo, Playground, Recreation Facilities
Roof Type Asphalt Shingle
Porch None
Lot Frontage 52.17
Total Parking Spaces 2
Building
Lot Description Back Lane, Back Yard, Close to Clubhouse, Rectangular Lot
Foundation Poured Concrete
Architectural Style Bungalow
Level or Stories One
Structure Type Stone,Stucco,Wood Frame
Others
Restrictions Restrictive Covenant-Building Design/Size
Tax ID 95015113
Ownership Private
Read Less Info
Want to know what your home might be worth? Contact us for a FREE valuation!

Our team is ready to help you sell your home for the highest possible price ASAP
"My job is to find and attract mastery-based agents to the office, protect the culture, and make sure everyone is happy! "







