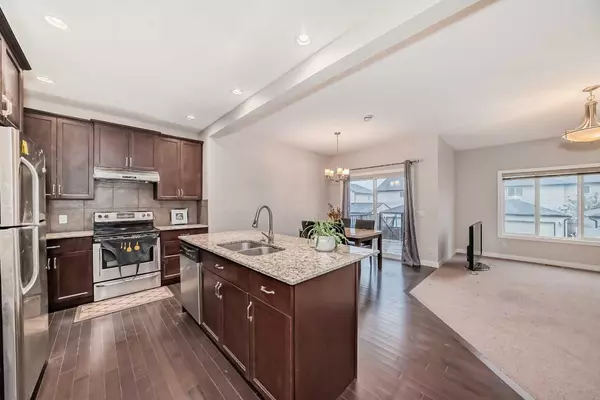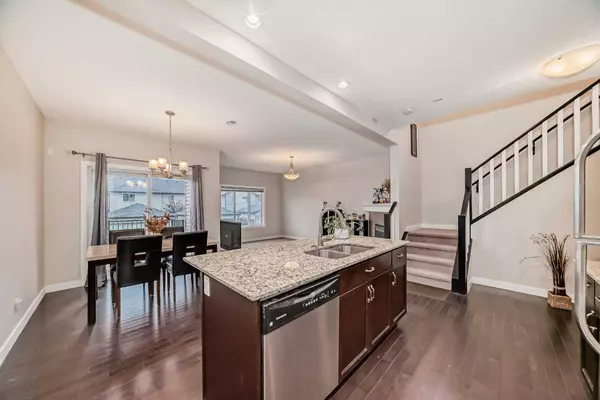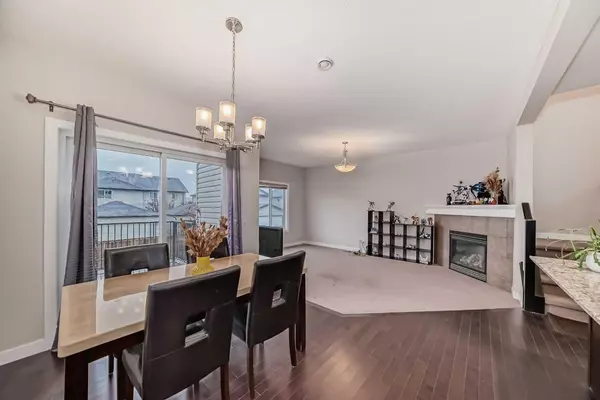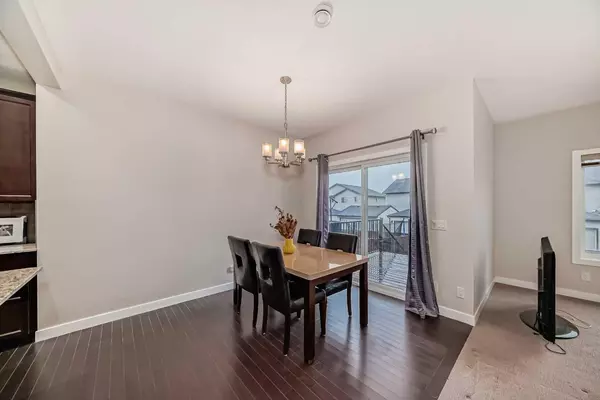$708,500
$729,900
2.9%For more information regarding the value of a property, please contact us for a free consultation.
3 Beds
3 Baths
1,888 SqFt
SOLD DATE : 02/07/2025
Key Details
Sold Price $708,500
Property Type Single Family Home
Sub Type Detached
Listing Status Sold
Purchase Type For Sale
Square Footage 1,888 sqft
Price per Sqft $375
Subdivision Panorama Hills
MLS® Listing ID A2189338
Sold Date 02/07/25
Style 2 Storey
Bedrooms 3
Full Baths 2
Half Baths 1
HOA Fees $20/ann
HOA Y/N 1
Originating Board Calgary
Year Built 2012
Annual Tax Amount $4,160
Tax Year 2024
Lot Size 3,249 Sqft
Acres 0.07
Property Description
Nestled in the sought-after community of Panorama Hills, this beautifully maintained two-storey home has been recently upgraded with a NEW ROOF, SIDINGS, and GARAGE DOOR in 2025. Step inside and discover a bright, open-concept layout of the main floor featuring 9-foot ceilings, hardwood flooring, and a corner gas fireplace with an elegant mantle. The heart of the home is a contemporary kitchen complete with granite countertops, stainless steel appliances, and plenty of cabinetry storage space. The kitchen connects to the spacious living room and bright dining area that opens to a sunny deck- perfect for entertaining.
Upstairs, you'll find three inviting bedrooms, including a generous primary suite with a walk-in closet and a 4-piece ensuite featuring a separate tub and shower. A bonus room provides the perfect spot for a theatre room which is great for entertainment and relaxation. A convenient second-floor laundry room (newer washing machine) adds to the home's overall functionality.
The unfinished basement offers endless potential for customization to suit your lifestyle needs. A double front-attached garage provides ample parking and storage. Situated near playgrounds, shopping, restaurants, and with easy access to major roads, this home truly combines comfort and convenience. Whether you're a first-time buyer or looking to upgrade your home, don't miss out and schedule your viewing today!
Location
Province AB
County Calgary
Area Cal Zone N
Zoning R-G
Direction NW
Rooms
Other Rooms 1
Basement Full, Unfinished
Interior
Interior Features Kitchen Island, Quartz Counters, Walk-In Closet(s)
Heating Forced Air
Cooling None
Flooring Carpet, Ceramic Tile, Hardwood
Fireplaces Number 1
Fireplaces Type Gas
Appliance Dishwasher, Dryer, Electric Stove, Garage Control(s), Range Hood, Refrigerator, Washer, Window Coverings
Laundry Laundry Room, Upper Level
Exterior
Parking Features Double Garage Attached
Garage Spaces 2.0
Garage Description Double Garage Attached
Fence Fenced
Community Features Clubhouse, Playground, Schools Nearby, Shopping Nearby
Amenities Available Clubhouse
Roof Type Asphalt Shingle
Porch Deck
Lot Frontage 29.56
Exposure NW
Total Parking Spaces 4
Building
Lot Description Back Yard
Foundation Poured Concrete
Architectural Style 2 Storey
Level or Stories Two
Structure Type Wood Frame
Others
Restrictions None Known
Tax ID 95082278
Ownership Private
Read Less Info
Want to know what your home might be worth? Contact us for a FREE valuation!

Our team is ready to help you sell your home for the highest possible price ASAP
"My job is to find and attract mastery-based agents to the office, protect the culture, and make sure everyone is happy! "







