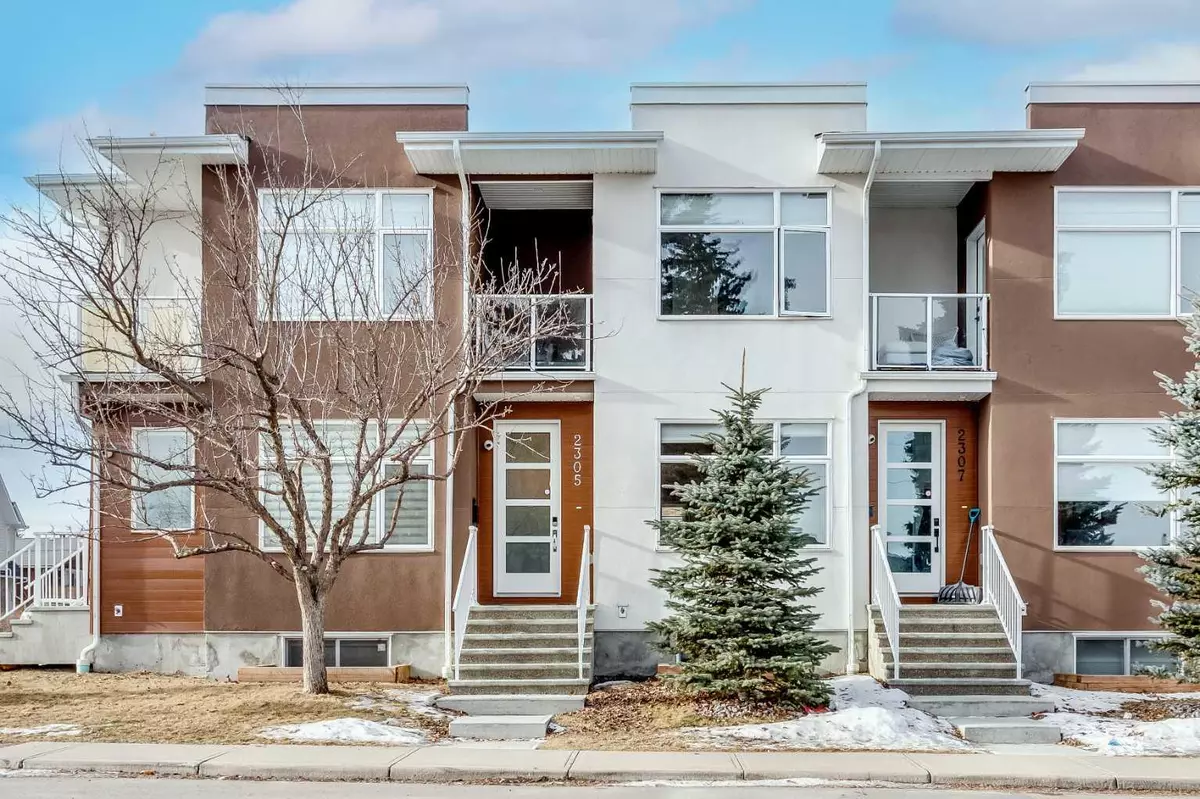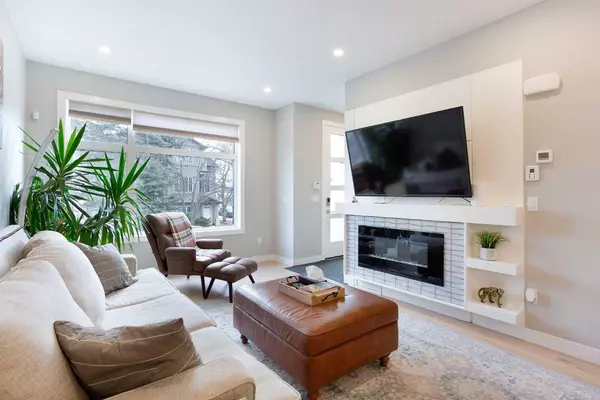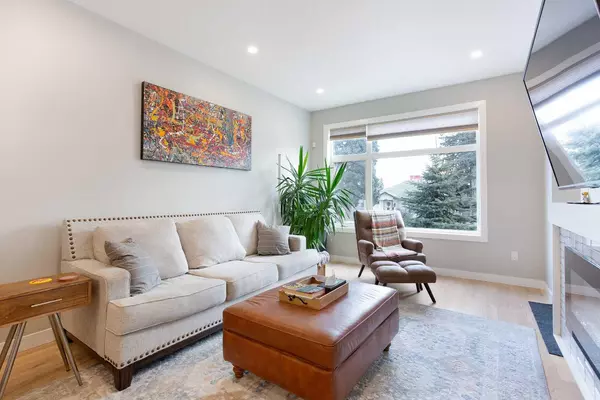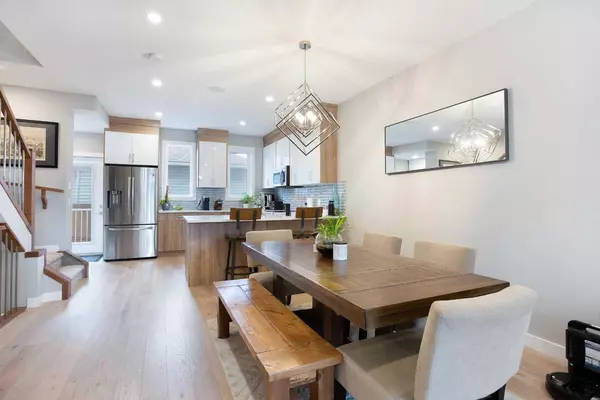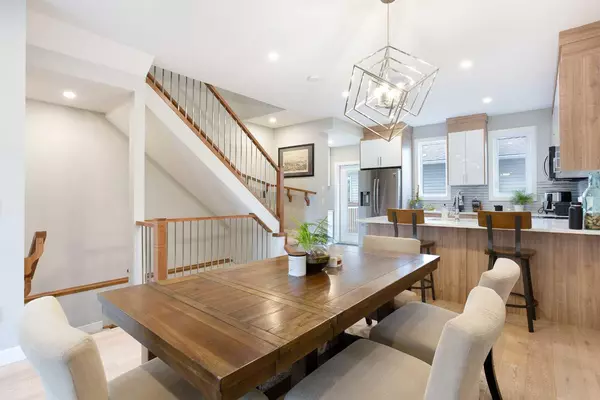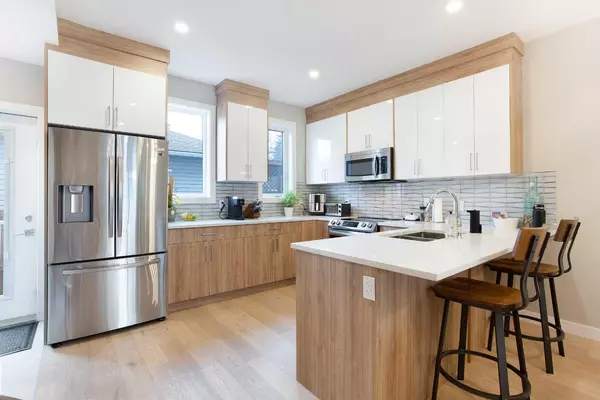$667,000
$650,000
2.6%For more information regarding the value of a property, please contact us for a free consultation.
3 Beds
4 Baths
1,313 SqFt
SOLD DATE : 02/08/2025
Key Details
Sold Price $667,000
Property Type Townhouse
Sub Type Row/Townhouse
Listing Status Sold
Purchase Type For Sale
Square Footage 1,313 sqft
Price per Sqft $507
Subdivision Tuxedo Park
MLS® Listing ID A2190145
Sold Date 02/08/25
Style 2 Storey
Bedrooms 3
Full Baths 3
Half Baths 1
Condo Fees $150
Originating Board Calgary
Year Built 2021
Annual Tax Amount $3,703
Tax Year 2024
Lot Size 5,920 Sqft
Acres 0.14
Property Description
Discover modern luxury in this stunning 2021-built townhome by Maxview Homes, with nearly 1900 sq.ft of elegant living space. Enjoy the warmth of beautiful white oak floors and the spaciousness of 9-foot ceilings, where large windows provide plenty of natural light, creating a bright and welcoming atmosphere. The primary bedroom is your personal sanctuary, complete with a lavish 5-piece ensuite and a private balcony facing east, perfect for savoring the morning sunrise with your coffee. This home offers 3 bedrooms, 3 full bathrooms (2 en-suite), and 1 half bath, ensuring privacy and comfort for all. Stay cool with air conditioning, and benefit from ample storage. The kitchen is a chef's delight with soft-close cabinets, high-end stainless steel appliances, stone countertops, and gas hookups. The entire house is fully equipped with built-in zoned speakers, enhancing your audio experience throughout. Entertain in the basement media room, featuring a wet bar. Security is enhanced with a built-in system with cameras. Nestled near Confederation Park, this townhome offers the convenience of urban living with a 5-minute drive to downtown, yet it's enveloped by nature with beautiful trees enhancing its serene setting. Family-friendly with excellent school options nearby, this home is a perfect blend of style, comfort, and functionality.
Location
Province AB
County Calgary
Area Cal Zone Cc
Zoning R-CG
Direction E
Rooms
Other Rooms 1
Basement Finished, Full
Interior
Interior Features Bar, Built-in Features, Double Vanity, No Smoking Home, Open Floorplan, Quartz Counters, Recessed Lighting, Smart Home, Soaking Tub, Storage, Walk-In Closet(s), Wet Bar, Wired for Sound
Heating Central, Fireplace(s), Natural Gas
Cooling Central Air
Flooring Carpet, Hardwood, Tile
Fireplaces Number 1
Fireplaces Type Electric, Living Room
Appliance Central Air Conditioner, Dishwasher, Electric Oven, Electric Range, ENERGY STAR Qualified Refrigerator, Garage Control(s), Humidifier, Microwave, Microwave Hood Fan, Washer/Dryer, Window Coverings
Laundry Laundry Room, Upper Level
Exterior
Parking Features Alley Access, Garage Door Opener, Insulated, Single Garage Detached
Garage Spaces 1.0
Garage Description Alley Access, Garage Door Opener, Insulated, Single Garage Detached
Fence Partial
Community Features Park, Playground, Pool, Schools Nearby, Shopping Nearby, Sidewalks, Street Lights, Walking/Bike Paths
Amenities Available None
Roof Type Asphalt
Porch Balcony(s), Deck
Exposure E
Total Parking Spaces 1
Building
Lot Description Back Lane, Corner Lot, Low Maintenance Landscape, Treed
Foundation Poured Concrete
Architectural Style 2 Storey
Level or Stories Two
Structure Type Concrete,Stucco,Wood Frame
Others
HOA Fee Include Insurance,Reserve Fund Contributions
Restrictions None Known
Ownership Private
Pets Allowed Yes
Read Less Info
Want to know what your home might be worth? Contact us for a FREE valuation!

Our team is ready to help you sell your home for the highest possible price ASAP
"My job is to find and attract mastery-based agents to the office, protect the culture, and make sure everyone is happy! "


