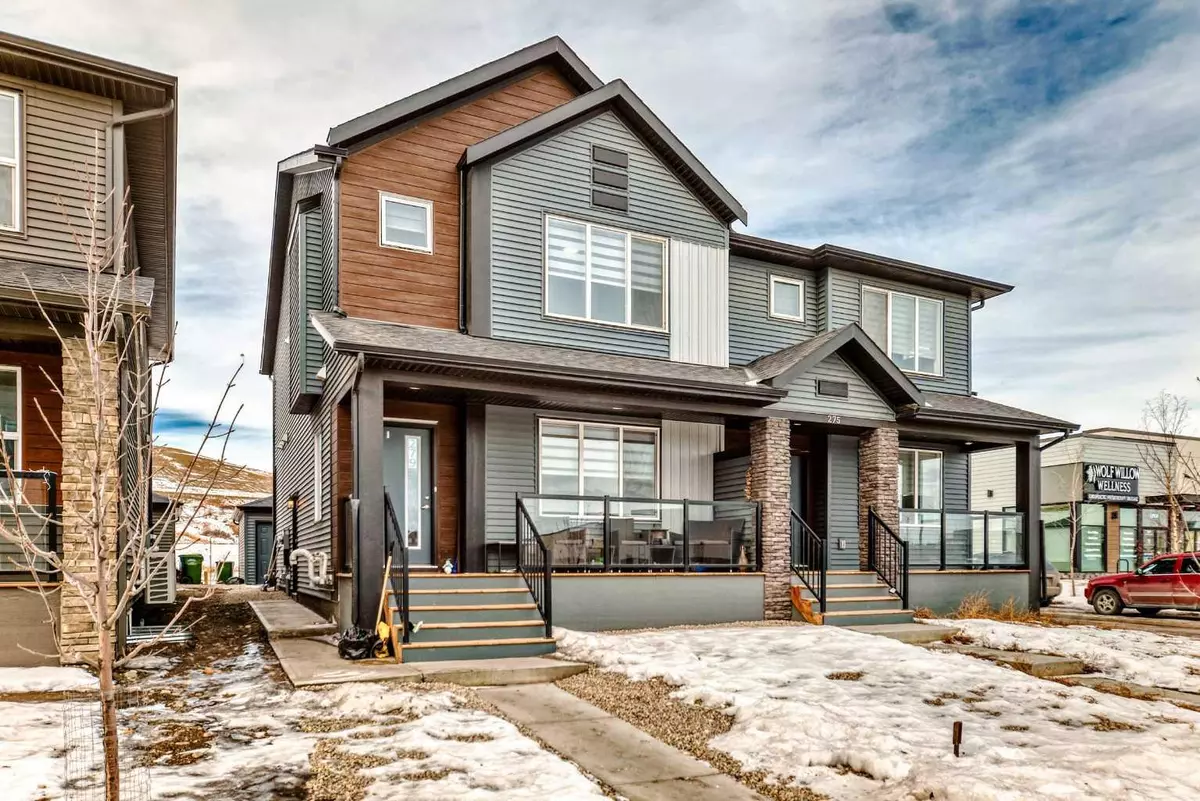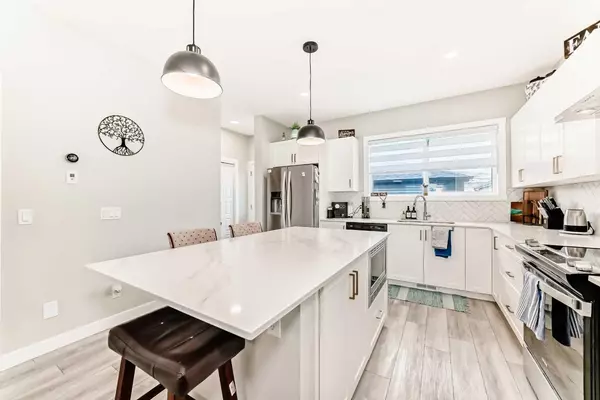$675,000
$675,000
For more information regarding the value of a property, please contact us for a free consultation.
4 Beds
4 Baths
1,652 SqFt
SOLD DATE : 02/08/2025
Key Details
Sold Price $675,000
Property Type Single Family Home
Sub Type Semi Detached (Half Duplex)
Listing Status Sold
Purchase Type For Sale
Square Footage 1,652 sqft
Price per Sqft $408
Subdivision Wolf Willow
MLS® Listing ID A2188791
Sold Date 02/08/25
Style 2 Storey,Side by Side
Bedrooms 4
Full Baths 3
Half Baths 1
Originating Board Calgary
Year Built 2022
Annual Tax Amount $3,862
Tax Year 2024
Lot Size 2,540 Sqft
Acres 0.06
Property Description
DOUBLE DETACHED GARAGE & LEGAL BASEMENT SUITE! BEAUTIFUL property with LEGAL SUITE in one of the most sought after SE communities, Wolf Willow. Featuring a cute covered front porch & wood-like siding, enhancing curb appeal. The main level boasts an open concept floor plan complete with cozy family room, large dining area and the perfect kitchen, complete with quartz countertops, large island with breakfast bar, massive pantry, an abundance of cabinet space, and stainless appliances. The upper floor boasts 3 generous size bedrooms, including the primary bedroom with 3 pc. ensuite & walk-in closet, upper laundry area, and a full bath. The 1 bedroom legal basement suite features a separate laundry room, mudroom, good sized bedroom with walk-in closet, 4 pc. bathroom and a large rec room. The whole house has been completely finished in a modern grey & white trendy palate! Steps away from Blue Devil Golf Course, Fish Creek Park & the Bow River. Take advantage of this awesome investment opportunity with the legal secondary basement suite, all in this amazing community!!
Location
Province AB
County Calgary
Area Cal Zone S
Zoning R-Gm
Direction E
Rooms
Other Rooms 1
Basement Separate/Exterior Entry, Finished, Full, Suite
Interior
Interior Features Built-in Features, Closet Organizers, Granite Counters, High Ceilings, Kitchen Island, No Animal Home, No Smoking Home, Open Floorplan, Pantry, See Remarks, Separate Entrance, Storage, Walk-In Closet(s)
Heating Forced Air, Natural Gas
Cooling None
Flooring Carpet, Tile, Vinyl Plank
Appliance Dishwasher, Dryer, Refrigerator, Stove(s), Washer, Washer/Dryer
Laundry In Basement, Laundry Room, Multiple Locations, Upper Level
Exterior
Parking Features Alley Access, Double Garage Detached
Garage Spaces 2.0
Garage Description Alley Access, Double Garage Detached
Fence None
Community Features Other, Park, Playground, Schools Nearby, Shopping Nearby, Sidewalks
Amenities Available Other, Park
Roof Type Asphalt Shingle
Porch Front Porch
Total Parking Spaces 2
Building
Lot Description Back Lane, Back Yard, No Neighbours Behind, Level, Rectangular Lot
Foundation Poured Concrete
Architectural Style 2 Storey, Side by Side
Level or Stories Two
Structure Type Mixed,Wood Frame
Others
Restrictions None Known
Tax ID 95319777
Ownership Private
Read Less Info
Want to know what your home might be worth? Contact us for a FREE valuation!

Our team is ready to help you sell your home for the highest possible price ASAP
"My job is to find and attract mastery-based agents to the office, protect the culture, and make sure everyone is happy! "







