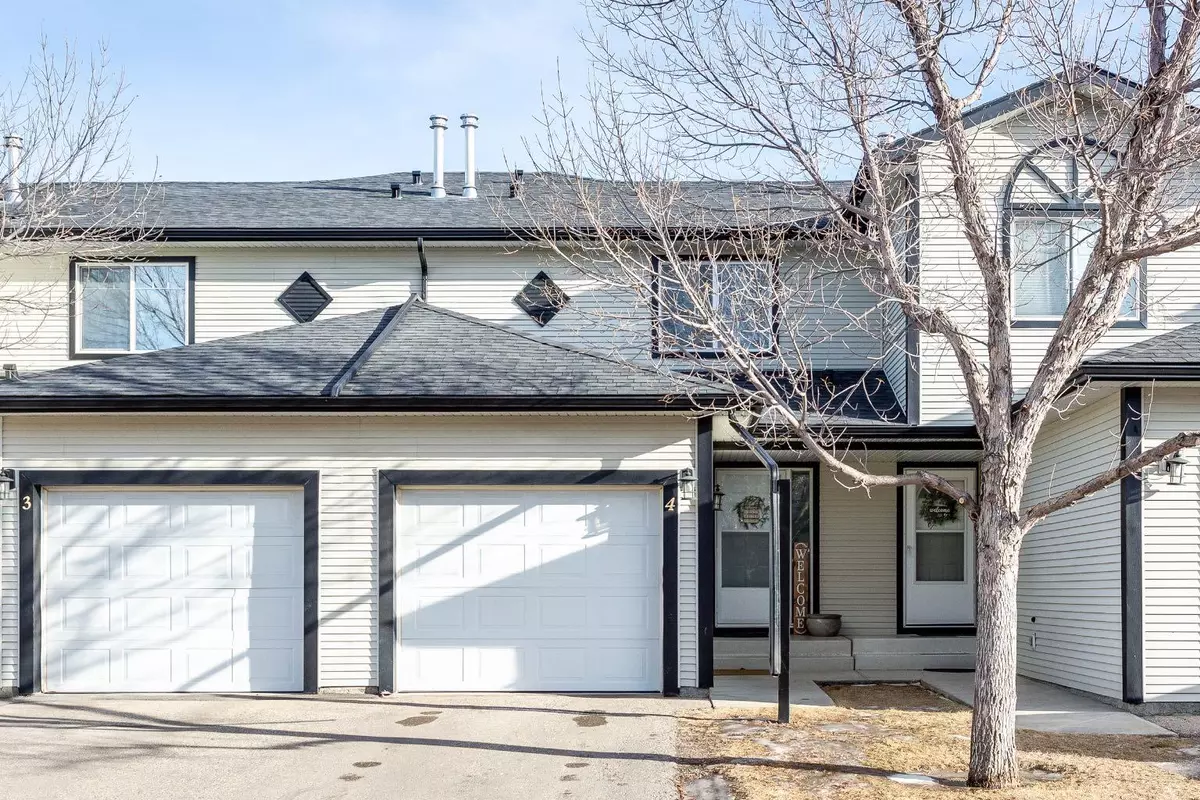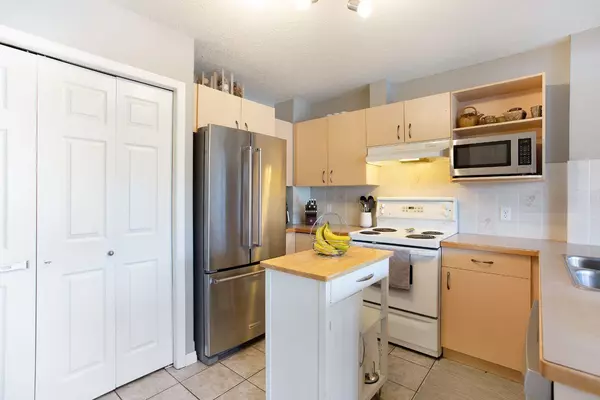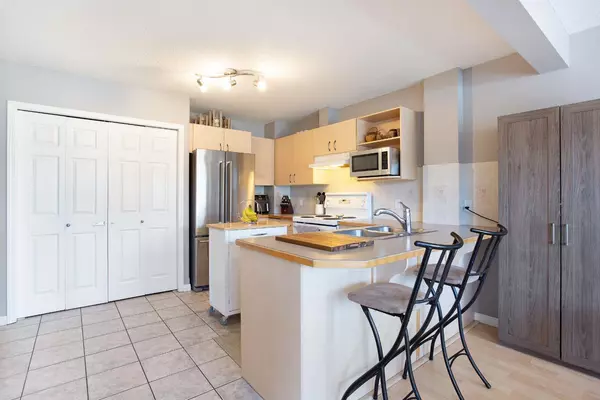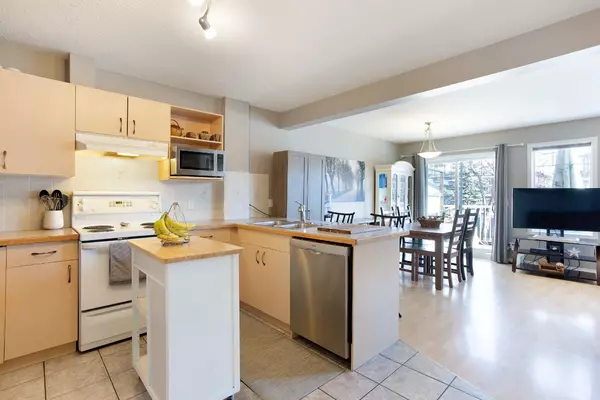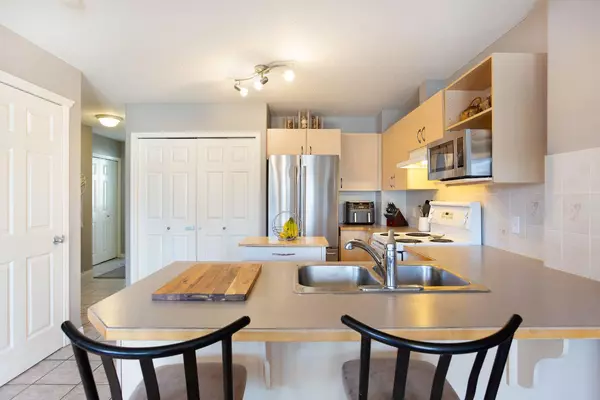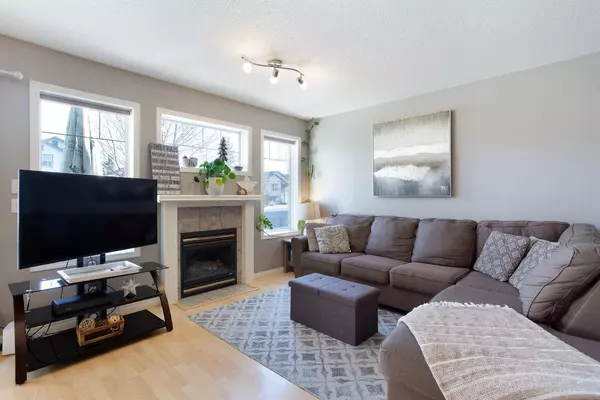$395,000
$399,900
1.2%For more information regarding the value of a property, please contact us for a free consultation.
4 Beds
3 Baths
1,230 SqFt
SOLD DATE : 02/09/2025
Key Details
Sold Price $395,000
Property Type Townhouse
Sub Type Row/Townhouse
Listing Status Sold
Purchase Type For Sale
Square Footage 1,230 sqft
Price per Sqft $321
Subdivision Silver Creek
MLS® Listing ID A2189214
Sold Date 02/09/25
Style 2 Storey
Bedrooms 4
Full Baths 2
Half Baths 1
Condo Fees $274
Originating Board Calgary
Year Built 2001
Annual Tax Amount $2,088
Tax Year 2024
Lot Size 2,012 Sqft
Acres 0.05
Property Sub-Type Row/Townhouse
Property Description
Welcome to this beautifully maintained townhome with over 1700 square feet of finished living space nestled in the sought-after community of Silver Springs. Perfectly located near shopping, schools, walking paths, and all the amenities Airdrie has to offer, this home is designed for both convenience and comfort.
The main floor features a welcoming kitchen with ample cabinetry, seamlessly connecting to the adjacent dining area and a cozy living room—perfect for hosting or relaxing. A convenient 2-piece powder room completes this level.
Upstairs, you'll find a spacious primary bedroom, two additional bedrooms, and a 4-piece bathroom, providing plenty of space for your family. The fully finished basement includes a fourth bedroom, a 3-piece bathroom, and a secondary living area, offering added flexibility for guests or recreation.
Outside, the shared backyard offers a sense of community while maintaining privacy with a partial privacy wall. The attached garage ensures added convenience, especially during the colder months. You will love the maintenance free back yard where the lawn care is taken care of for you!
With its ideal location and thoughtful layout, this home is a must-see. Schedule your viewing today!
Location
Province AB
County Airdrie
Zoning R2-T
Direction W
Rooms
Basement Finished, Full
Interior
Interior Features Central Vacuum, Pantry
Heating Fireplace(s), Forced Air
Cooling Central Air
Flooring Carpet, Laminate, Tile
Fireplaces Number 1
Fireplaces Type Gas
Appliance Dishwasher, Dryer, Electric Oven, Humidifier, Refrigerator, Washer
Laundry In Basement
Exterior
Parking Features Single Garage Attached
Garage Spaces 1.0
Garage Description Single Garage Attached
Fence Partial
Community Features Park, Schools Nearby, Shopping Nearby, Sidewalks, Street Lights, Walking/Bike Paths
Amenities Available None
Roof Type Asphalt Shingle
Porch Deck
Total Parking Spaces 2
Building
Lot Description Beach, Lawn, Private, Rectangular Lot
Foundation Poured Concrete
Architectural Style 2 Storey
Level or Stories Two
Structure Type Vinyl Siding,Wood Frame
Others
HOA Fee Include Amenities of HOA/Condo,Common Area Maintenance,Insurance,Maintenance Grounds,Professional Management,Reserve Fund Contributions,Snow Removal,Trash,Water
Restrictions Easement Registered On Title,Encroachment,Restrictive Covenant,Third Party Right of Way
Tax ID 93061834
Ownership Private
Pets Allowed Restrictions, Cats OK, Dogs OK
Read Less Info
Want to know what your home might be worth? Contact us for a FREE valuation!

Our team is ready to help you sell your home for the highest possible price ASAP
"My job is to find and attract mastery-based agents to the office, protect the culture, and make sure everyone is happy! "


